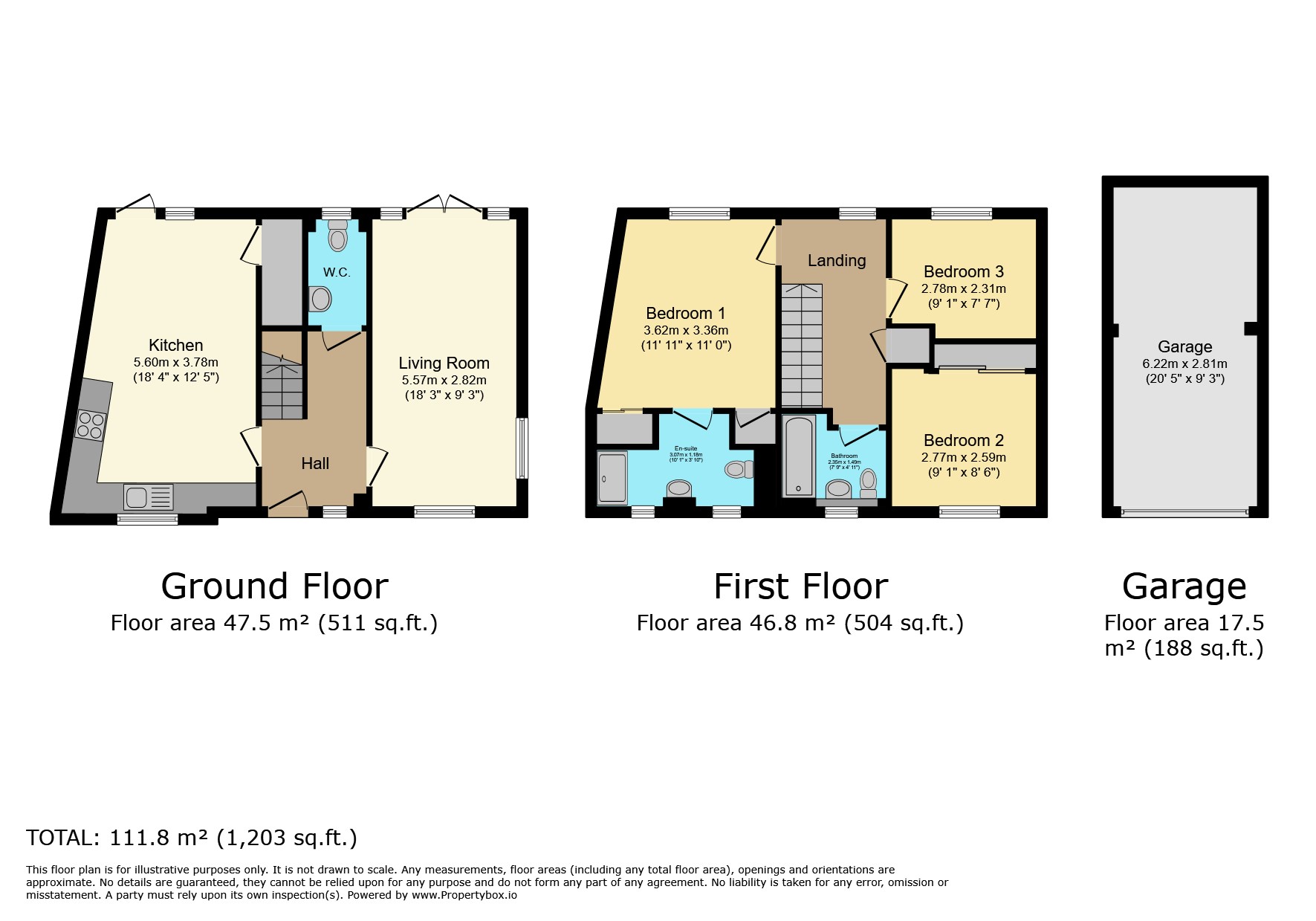End terrace house for sale in Calvert Link, Faygate, Horsham RH12
* Calls to this number will be recorded for quality, compliance and training purposes.
Property features
- Three Double Bedrooms
- Generous Lounge
- Spacious Kitchen/Diner
- Private Rear Garden
- Downstairs WC
- Ensuite & Family Bathroom
- Light & Airy
- Popular modern Development
- Garage & Parking
Property description
A modern home offering three double bedrooms and spacious living accomodation benefiting from an ensuite along with garage and parking.
Location This property is situated in the new Kilnwood Vale development, offering easy access to both Horsham and Crawley whilst also boasting immediate access to the A264 for Gatwick and M23/M25 to London. Just over 5 miles from this stunning property is Horsham town, which offers a comprehensive range of shopping, sporting and leisure facilities including The Capitol Theatre and Horsham Park. Also within easy reach is Crawley town centre with its extensive shopping facilities, range of restaurants and varied leisure facilities. Both Horsham and Crawley offer fast and frequent services into London Victoria, London Bridge, Gatwick Airport and the south coast. In addition, there are a number of local amenities including Cottesmore Golf & Country Club with two highly regarded golf courses plus other sports facilities, Cottesmore Prep School and the Holmbush Inn.
Property For sale is an immaculate end of terrace property presenting an excellent opportunity for families and couples alike. This remarkable property exhibits a perfect blend of modernity and comfort, with an array of desirable features that make it a perfect home.
On entering this splendid property, you are greeted by a welcoming hallway, complete with a convenient downstairs WC. The property boasts a generous reception room with a garden view. This light, triple aspect space provides access to the garden, creating a harmonious blend of indoor and outdoor living.
The house offers a large, bright kitchen/diner bathed in natural light. This space is not just a kitchen, but a hub of the home with ample dining space. The kitchen boasts plenty of work surface and ample storage, complemented by built-in appliances. The kitchen's design ensures easy access to the garden, perfect for al fresco dining or entertaining guests.
Upstairs, the property features three double bedrooms, each exuding a sense of spaciousness and tranquillity. The main bedroom comes with an en-suite bathroom and built-in wardrobes, providing plenty of storage without compromising the room's spacious feel. Each bedroom has been designed to allow ample natural light, enhancing the inviting ambiance.
The property features two modern bathrooms; a main bathroom with a bath and shower combination and a window for natural light, and a spacious en-suite bathroom with a walk-in shower. The bathrooms have been designed with an emphasis on comfort and convenience.
Outside Parking is situated at the rear of the property along with the garage, accessed via the side of the house. The rear garden is private and easy to maintain with a patio area perfect for garden furniture. A side gate leads out to the parking area, creating a smooth transition between the property and its surroundings.
The location offers the convenience of public transport links and nearby schools, making it an ideal choice for families and working professionals. This property is not just a house; it's a home with a warm and welcoming feel, designed meticulously for a modern lifestyle.
Hall
living room 18' 3" x 9' 3" (5.56m x 2.82m)
kitchen/diner 18' 4" x 12' 5" (5.59m x 3.78m)
WC
landing
bedroom 1 11' 11" x 11' 0" (3.63m x 3.35m)
ensuite 10' 1" x 3' 10" (3.07m x 1.17m)
bedroom 2 9' 1" x 8' 6" (2.77m x 2.59m)
bedroom 3 9' 1" x 7' 7" (2.77m x 2.31m)
bathroom 7' 9" x 4' 11" (2.36m x 1.5m)
additional information
Tenure: Freehold
Estate Charge: Approx £25 per month payable to Kilnwood Vale Management Company
Council Tax Band: D
agents note We strongly advise any intending purchaser to verify the above with their legal representative prior to committing to a purchase. The above information has been supplied to us by our clients/managing agents in good faith, but we have not necessarily had sight of any formal documentation relating to the above.
Property info
For more information about this property, please contact
Brock Taylor, RH12 on +44 1403 453641 * (local rate)
Disclaimer
Property descriptions and related information displayed on this page, with the exclusion of Running Costs data, are marketing materials provided by Brock Taylor, and do not constitute property particulars. Please contact Brock Taylor for full details and further information. The Running Costs data displayed on this page are provided by PrimeLocation to give an indication of potential running costs based on various data sources. PrimeLocation does not warrant or accept any responsibility for the accuracy or completeness of the property descriptions, related information or Running Costs data provided here.

























.png)

