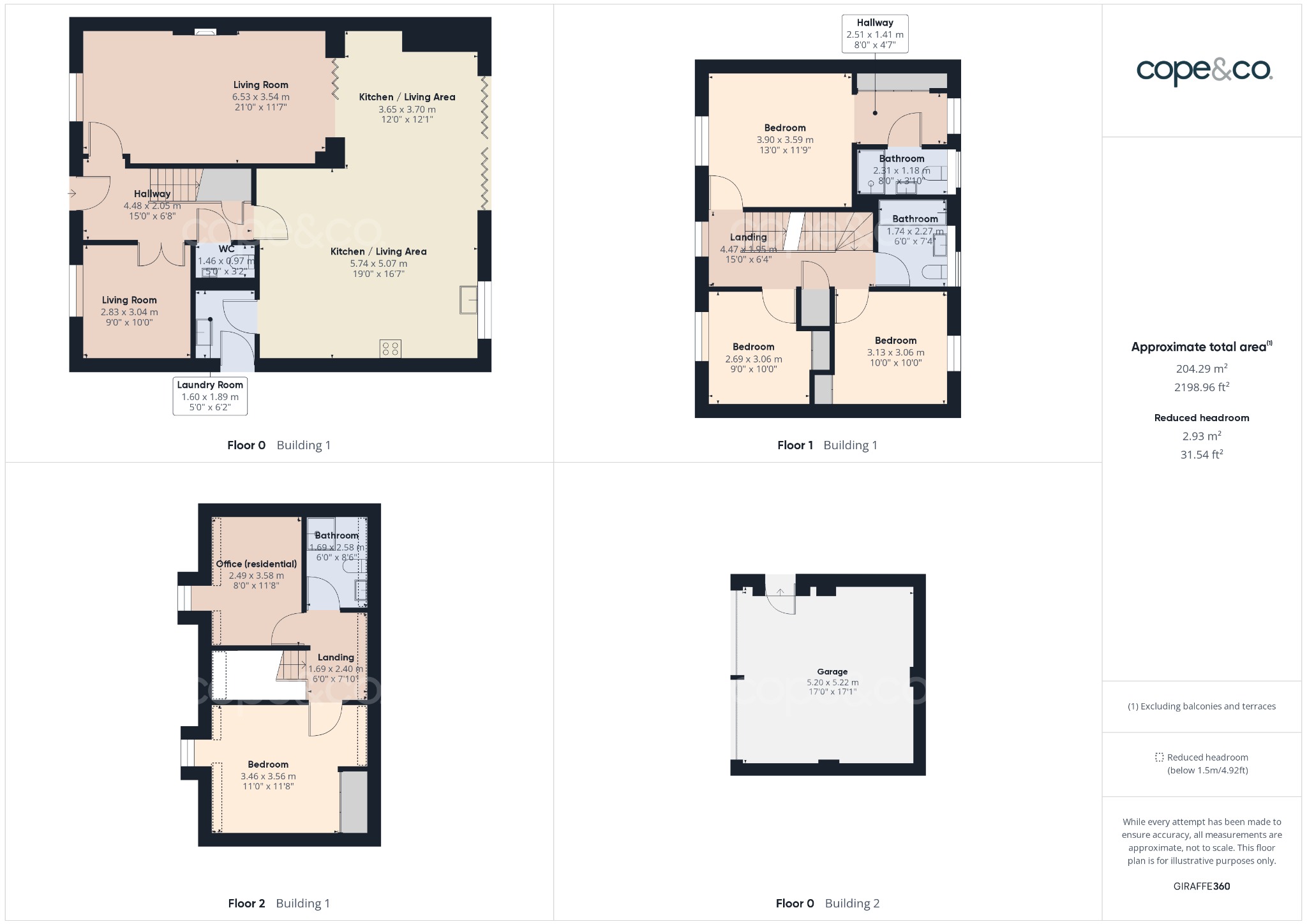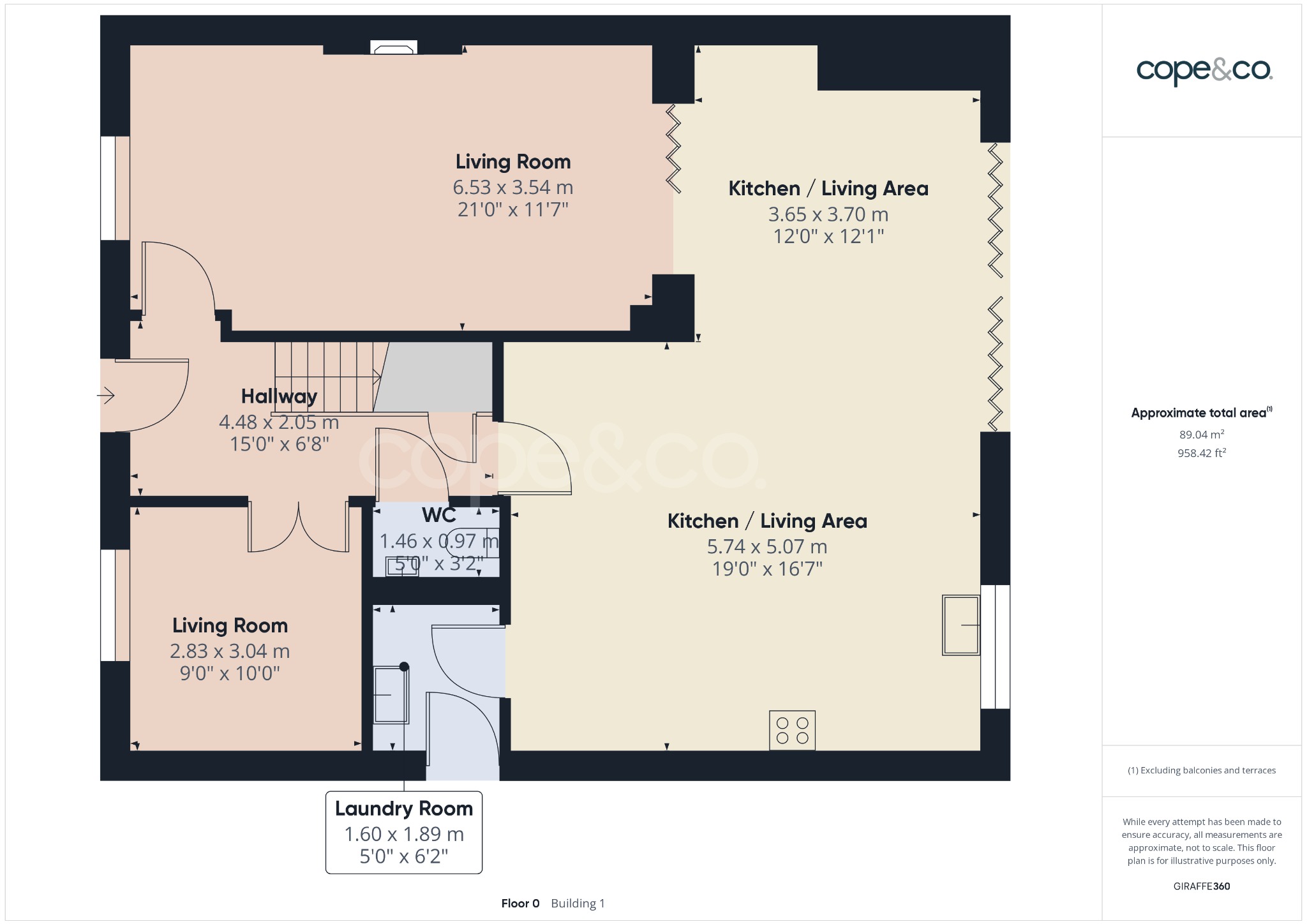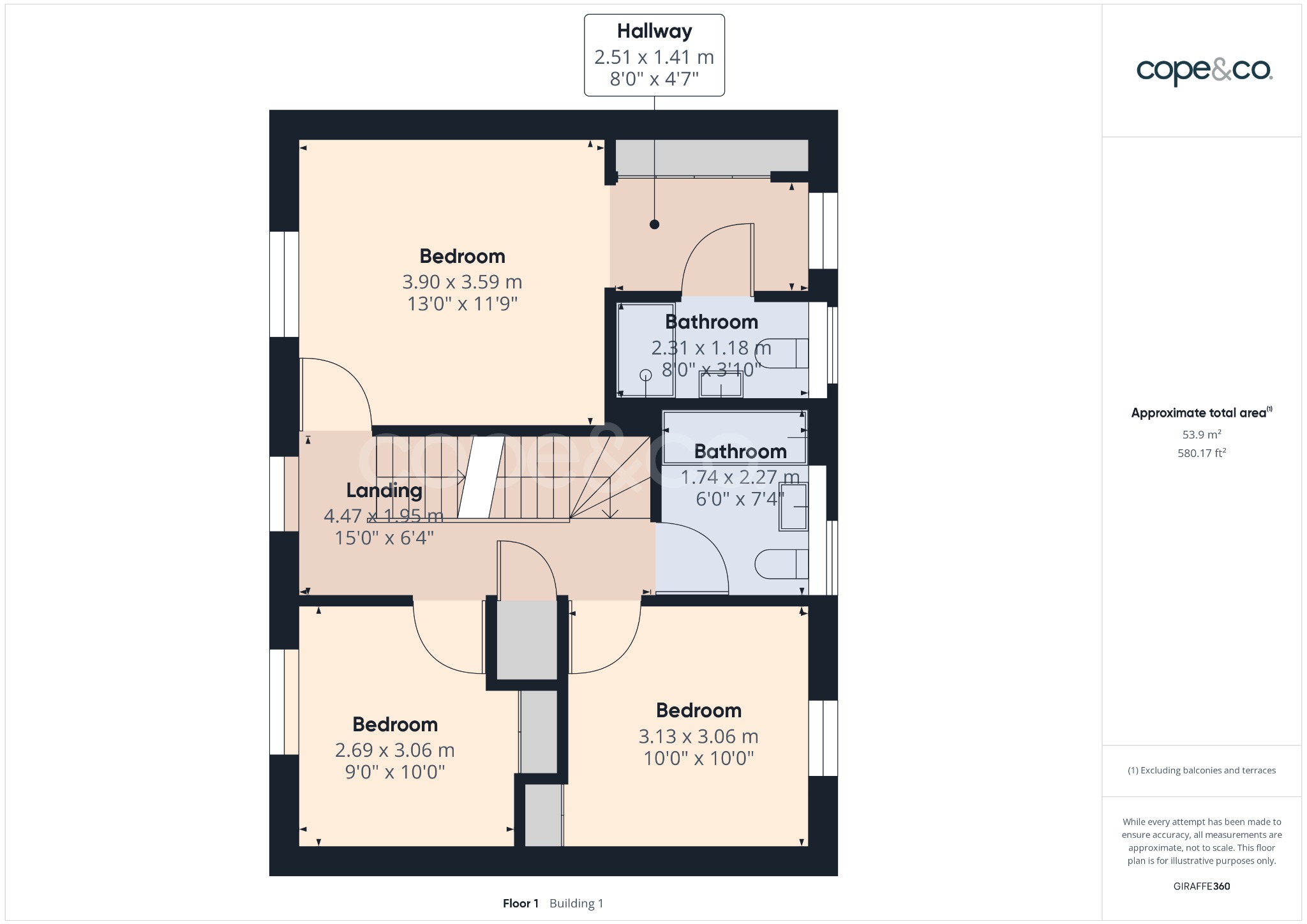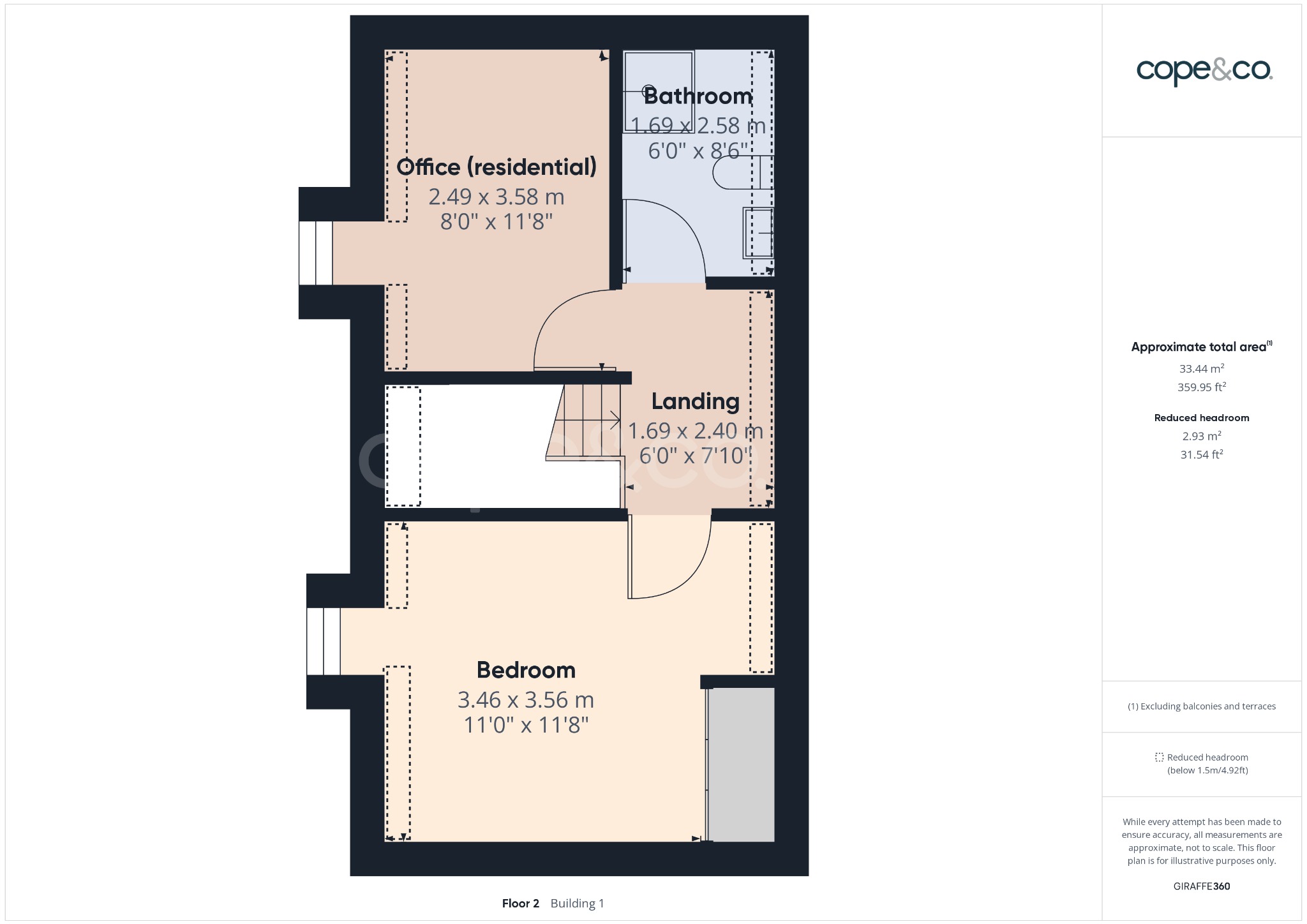Detached house for sale in Montague Way, Chellaston, Derby, Derbyshire DE73
* Calls to this number will be recorded for quality, compliance and training purposes.
Property features
- Extremely Well Presented & High Specification Throughout
- Commodious Plot Inside & Out
- Double Garage & Extended Driveway With Multi Vehicle Parking
- Immaculate, Modern & Stylish Kitchen
- Multiple Spacious Reception Rooms
- Solar Panels For Effiiciency
- Private Enclosed Garden
- Bi fold Doors To Rear
- EPC Rating - B
- Council Tax Band - F
Property description
Spacious And Stylish Home With An Abundance Of Space Both Inside And Outside
Welcome to Montague Way, Derby - a truly remarkable property that offers an exceptional level of comfort, space, and style for your family. With its five bedrooms, four bathrooms, and three reception rooms, this house provides ample room for each member of your household to relax and enjoy a truly luxurious living experience.
As you step inside, the first thing you'll notice is the immaculate presentation and high specification throughout. The attention to detail is evident, from the modern fixtures and fittings to the stylish decor that creates an inviting ambience in every room.
The heart of this house lies in its incredible and stylish kitchen. Impeccably appointed and sleek design, it features modern Neff multifaceted ovens with other appliances, ample storage and countertop space. It really is an aspiring chef's dream come true. This kitchen is truly a one of a kind beauty. The separate utility off of the kitchen, proves to be a practical and useful space. With door through from the outside, ideal for wiping off your muddy boots.
The property boasts multiple spacious reception rooms offering versatility and flexibility in its layout, allowing you to tailor the space to suit your lifestyle needs, whether it be a home office, games room, or extra living space.
Just off of the entrance hallway lies in office space, a useful room with a multitude of uses. Additionally, the downstairs toilet provides you with convenience.
Efficiency is at the forefront with the inclusion of solar panels, ensuring that you not only reduce your environmental footprint but also enjoy the benefits of lower energy bills. Furthermore, the double garage and extended driveway offer multi-vehicle parking options, making it convenient for larger households or those who love to entertain guests.
Step outside through the bi-fold doors and discover a private enclosed garden, a peaceful oasis where you can soak up the sun, relax with a good book, or enjoy al fresco dining with family and friends. The commodious plot provides both space to play and areas for landscaping, giving you endless possibilities to create the outdoor space of your dreams.
Heading upstairs, the master bedroom is a haven of luxury. Equipped with an ensuite bathroom and a dressing room, it offers a private retreat where you can unwind and rejuvenate. The remaining four double bedrooms are equally spacious, all of which benefit from fitted wardrobes and provide ample room for your growing family or accommodating guests.
The property boasts three bathrooms, meaning you will never have to worry about queuing again. Each as modern and comfortable as the next. From the immaculate and modern marble tiling in the family bathroom with four piece suite to the spacious ensuite off of master with walk in shower.
With a toilet on each of the three floors, this home is truly built for comfort and convenience.
The exterior of the home is very well presented and low maintenance to both the front and the rear. The rear garden comprises of a large patio area and is mainly dominated by a lovely lawned area.
This outstanding property has been given an EPC rating of B, reflecting its energy efficiency and sustainable features. Additionally, it falls under Council Tax Band F.
Situated in the desirable location of Montague Way, Derby, this house offers more than just luxurious living. With excellent transport links, a range of amenities nearby, and reputable schools within easy reach, it provides the perfect opportunity to create a long-lasting home for your family.
Don't miss out on the chance to own this extraordinary property. Contact us today to arrange a viewing and experience firsthand the exceptional lifestyle that Montague Way, Derby has to offer.
Property info
For more information about this property, please contact
Cope & Co., DE21 on +44 1332 220126 * (local rate)
Disclaimer
Property descriptions and related information displayed on this page, with the exclusion of Running Costs data, are marketing materials provided by Cope & Co., and do not constitute property particulars. Please contact Cope & Co. for full details and further information. The Running Costs data displayed on this page are provided by PrimeLocation to give an indication of potential running costs based on various data sources. PrimeLocation does not warrant or accept any responsibility for the accuracy or completeness of the property descriptions, related information or Running Costs data provided here.
















































.png)
