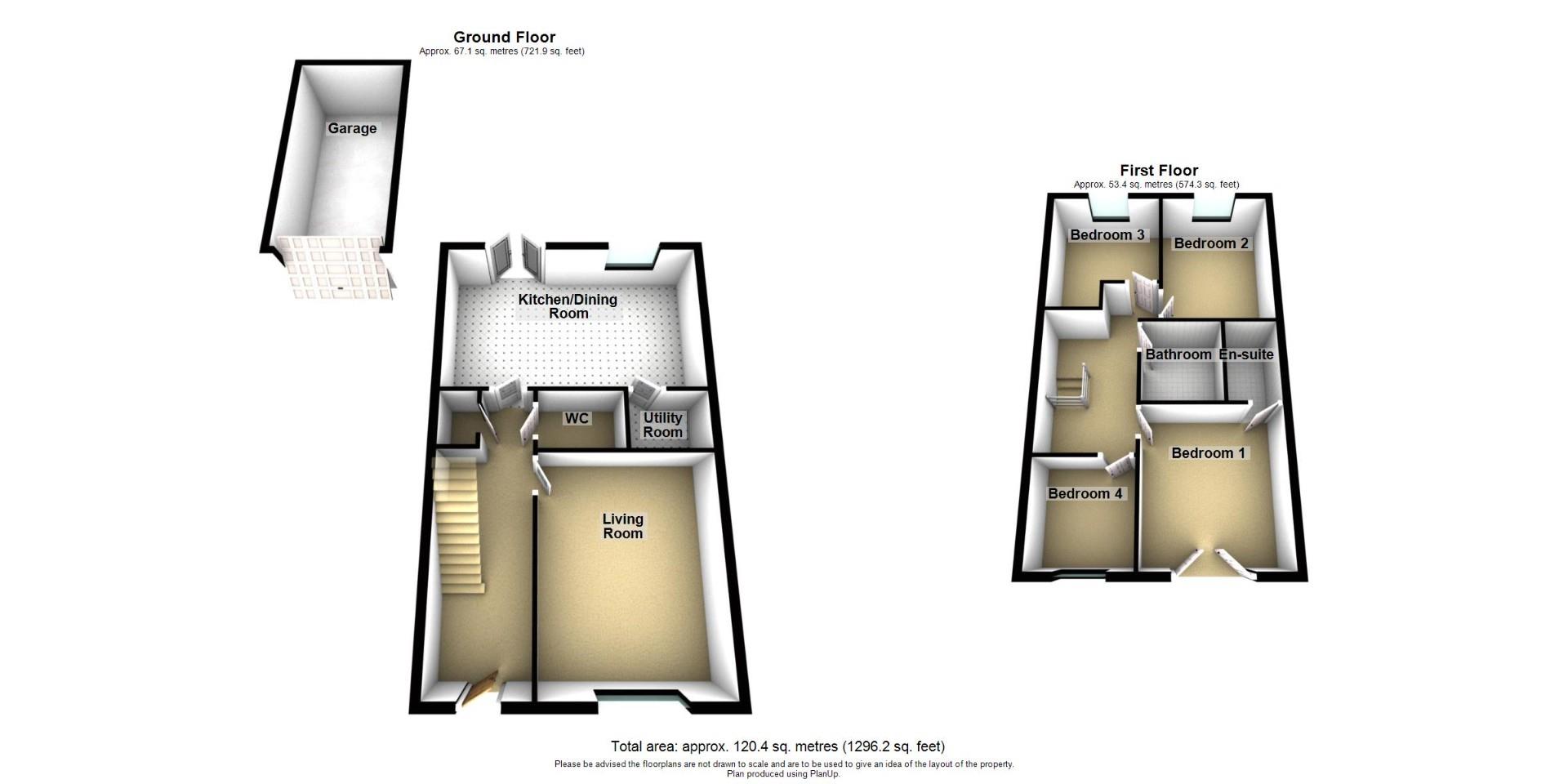Detached house for sale in Francis Way, Holystone, Newcastle Upon Tyne NE27
* Calls to this number will be recorded for quality, compliance and training purposes.
Property description
Signature North East proudly presents this exquisite 4-bedroom detached property in the desirable area of Holystone, offering a seamless blend of comfort and convenience. With excellent transport links nearby, including easy access to the A19, A1, and Coast Road, and within walking distance to Palmersville Metro Station, commuting to Newcastle City Centre is effortless. Outdoor enthusiasts will appreciate the proximity to the beautiful Rising Sun Country Park. Families will find this location ideal, with numerous schools such as Holystone Primary School and Hadrian Park Primary School close by. Additionally, the property is surrounded by a wealth of amenities, including supermarkets, shops, and local entertainment options.
As you enter through the central hallway, you will find a convenient W.C. The first step leads you to the spacious living room, which boasts ample space for desired furnishings and is brightened by a large window. The open-plan kitchen and dining area provide a plethora of space, featuring attractive wall and base units complemented by sleek countertops. This area can easily accommodate a dining table, making it perfect for entertaining. Elegant French doors offer access to the rear garden. The kitchen is equipped with integrated appliances, including an oven, hob, and extractor fan. Adjacent to the kitchen is a convenient utility room.
On the first floor, you will discover four generously sized bedrooms. Bedrooms 1 and 2 can both comfortably accommodate a double bed along with additional furnishings. Bedroom 1 is complete with an ensuite featuring a shower, W.C., and hand basin, as well as a Juliette balcony that floods the room with natural light. Bedrooms 3 and 4 offer versatile options, suitable as home offices, dressing rooms, or children's bedrooms. The floor is completed by a family bathroom featuring a bath and shower combination, hand basin, and W.C.
Externally, this home offers a large garden laid with lawn and an ample patio area, perfect for outdoor furniture. The property also boasts a large driveway to the side, comfortably fitting three cars, as well as a single garage, ensuring privacy. Additionally, an E.V charger is conveniently located along the side of the house. This property truly combines practicality with style, making it an ideal family home.
Living Room (4.48 x 3.59 (14'8" x 11'9"))
Kitchen / Dining Room (5.67 x 3.34 (18'7" x 10'11"))
Utility Room (1.71 x 1.22 (5'7" x 4'0"))
Wc (1.81 x 1.22 (5'11" x 4'0"))
Bedroom One (3.6 x 3.28 (11'9" x 10'9"))
En Suite (1.98 x 1.22 (6'5" x 4'0"))
Bedroom Two (3.57 x 2.8 (11'8" x 9'2"))
Bedroom Three (3.26 x 2.81 (10'8" x 9'2"))
Bedroom Four (2.38 x 2.29 (7'9" x 7'6"))
Bathroom (2.02 x 1.93 (6'7" x 6'3"))
Property info
For more information about this property, please contact
Signature North East, NE26 on +44 191 490 6009 * (local rate)
Disclaimer
Property descriptions and related information displayed on this page, with the exclusion of Running Costs data, are marketing materials provided by Signature North East, and do not constitute property particulars. Please contact Signature North East for full details and further information. The Running Costs data displayed on this page are provided by PrimeLocation to give an indication of potential running costs based on various data sources. PrimeLocation does not warrant or accept any responsibility for the accuracy or completeness of the property descriptions, related information or Running Costs data provided here.




























.png)