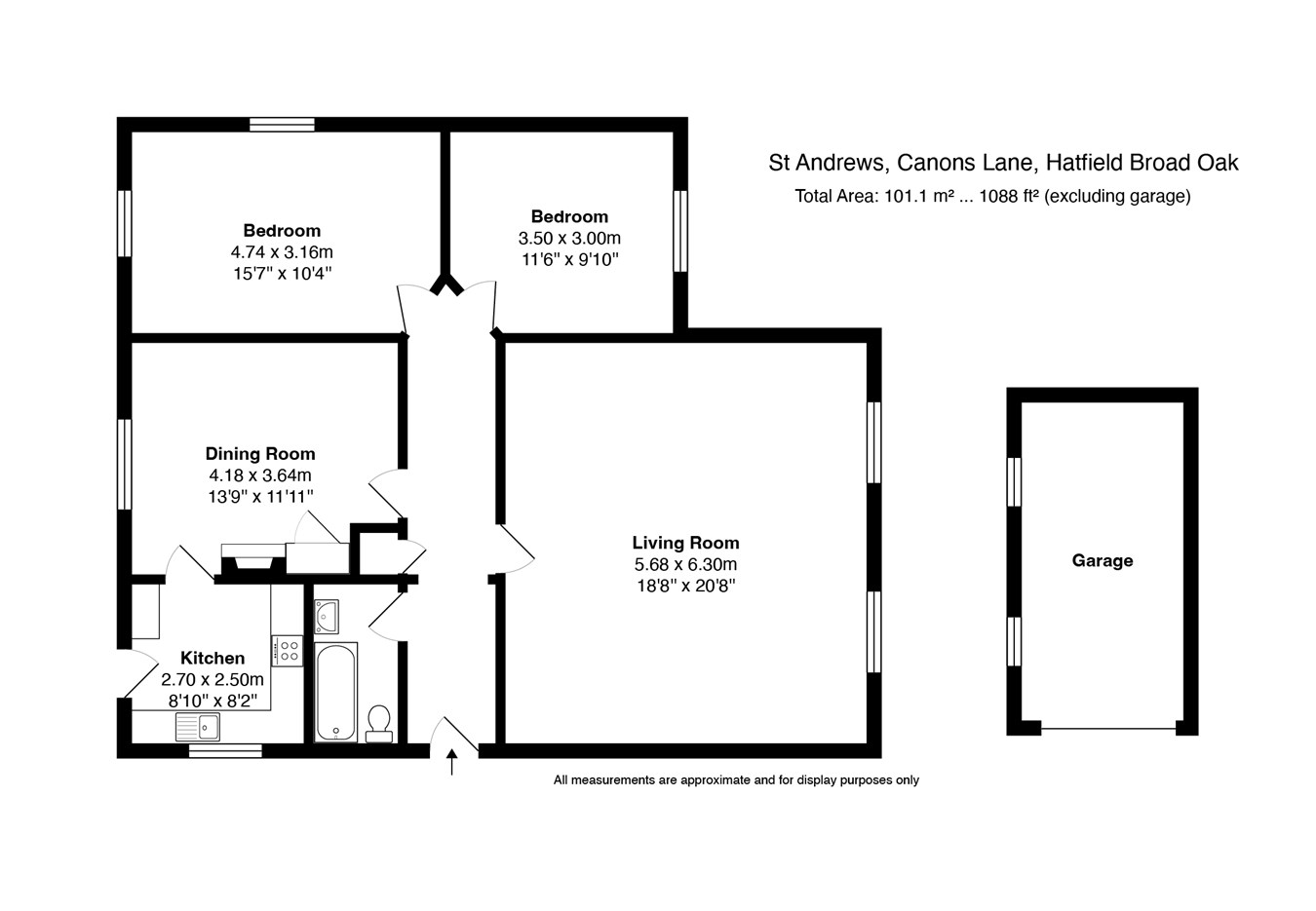Detached bungalow for sale in Cannons Lane, Hatfield Broad Oak, Bishop's Stortford CM22
Just added* Calls to this number will be recorded for quality, compliance and training purposes.
Property features
- Detached Bungalow
- 1/4 Acre Plot
- Scope for Improvement/Development
- Highly Regarded Village
- Parking & Garage
- Offered with Vacant Possession
Property description
The property itself has the benefits of a spacious sitting room, separate dining room, kitchen, two double bedrooms, bathroom, gas heating, block paved parking, garage and a large garden.
Front Door
Multi-locking UPVC door to:
Small Reception Hall
With a single radiator, door to bathroom.
Inner Hallway
With an airing cupboard housing a lagged copper cylinder.
Sitting Room
19' 8" x 17' 8" (5.99m x 5.38m) with double glazed windows on three aspects, double opening door giving access onto rear terrace and garden beyond, fireplace, fitted carpet.
Dining Room
13' 11" x 10' 3" (4.24m x 3.12m) with a double glazed window to front, double radiator, fitted carpet.
Kitchen
9' 0" x 7' 10" (2.74m x 2.39m) comprising a single bowl, single drainer sink unit with a cupboard under, further range of matching base and eye level units, wall mounted Vaillant gas fired boiler supplying domestic hot water and heating via radiators where mentioned, double glazed door with canopy to the front of the property.
Bedroom 1
15' 6" x 10' 0" (4.72m x 3.05m) with double glazed windows on two aspects, fitted carpet.
Bedroom 2
12' 0" x 10' 0" (3.66m x 3.05m) with a double glazed window to rear providing views over the garden, fitted carpet.
Bathroom
Comprising a panel enclosed bath, pedestal wash hand basin, flush w.c., double glazed window to side, fully tiled walls, access to loft space.
Outside
The Rear
The property enjoys a delightful garden which extends to approximately ¼ acre. Laid mainly to grass with a paved terrace to the rear of the property, mature trees, shrubs, side garden with a paved pathway.
Parking
Off road and block paved parking for at least three vehicles.
Detached Single Garage
With an up and over door to front.
The Front
The front garden is laid to grass with mature shrubs and a picket fence to the road.
Local Authority
Uttlesford Council
Band ‘E’
Property info
For more information about this property, please contact
Wright & Co, CM21 on +44 1279 246649 * (local rate)
Disclaimer
Property descriptions and related information displayed on this page, with the exclusion of Running Costs data, are marketing materials provided by Wright & Co, and do not constitute property particulars. Please contact Wright & Co for full details and further information. The Running Costs data displayed on this page are provided by PrimeLocation to give an indication of potential running costs based on various data sources. PrimeLocation does not warrant or accept any responsibility for the accuracy or completeness of the property descriptions, related information or Running Costs data provided here.




















.png)