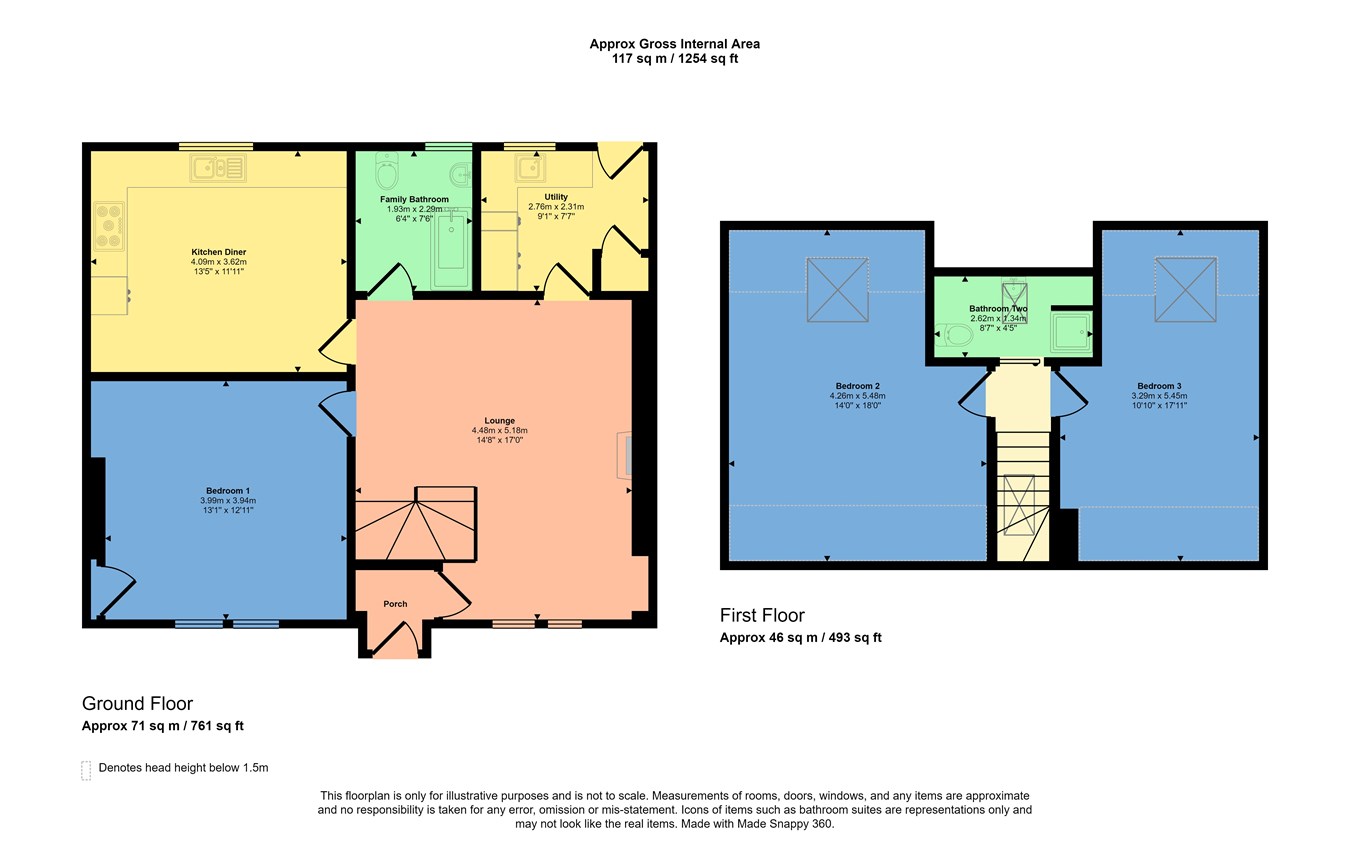Cottage for sale in Barncraig Street, Buckhaven, Leven KY8
* Calls to this number will be recorded for quality, compliance and training purposes.
Property features
- A stunning family home in true Move In Condition
- Quality quality quality
- Fabulously Appointed Lounge with open plan staircase
- Superb Remodelled kitchen and separate spacious Utility Room
- Three excellent over sized Double Bedrooms (One Downstairs)
- Luxury Downstairs Bathroom and upstairs Shower Room
- Beautifully Landscaped gardens with patios, raised decking and summer house
- An outstanding family home awaits you
- To view it is to love it
Property description
Hall
Access to this fabulous family home is through a quality panelled and pattern glazed, two tone UPVC external door. The Hall has cloaks hanging space and slate tile flooring. A replacement modern oak and glazed door leads to the lounge.
Lounge
A wonderfully presented and extremely spacious public room. Double window formation over looks the front garden and Barncraig Street. Focal point for the room is an attractive real flame gas fire set within a solid marble surround and mantle. Open plan staircase rises to the upper level. Quality American oak finished laminate flooring. Cupboard beneath the stairs allows for storage.
Kitchen
The kitchen has been beautifully remodelled, boasting a more than adequate supply of high end gloss finished floor and wall storage units, drawer units including pan drawers and concealed cutlery drawer, wood finished wipe clean work surfaces with inset composite one and a half basin sink, drainer and mixer taps. Tiled splash backs. Integrated eye level microwave and conventional fan assisted electric oven, extended five burner gas hob with jet glazed slash back and the most contemporary of angled extractor fans. Space for American style Fridge Freezer. Window formation looks to the rear. Superb over sized tile flooring. Downlighters and coving to the ceiling.
Utility Room
The spacious Utility room benefits from a supply of modern floor and wall storage units. Marble finished wipe clean work surfaces with inset sink with mixer taps. Tiled splash backs. Plumbing for automatic washing machine. Slate tile flooring. Additional larder style cupboard offers storage. External door exits to the beautifully landscaped garden.
Downstairs Family Bathroom
Completely redesigned and fabulously finished, the delux family bathroom is extensively tiled and enjoys three piece suite comprising low flush WC, wash hand basin set into a tasteful Vanity plus "P" style bath/shower combination with the thermostatically controlled shower having both hand held and raindrop head shower fitments. Chrome finished ladder style heated towel rail. Slate tile flooring. Opaque glazed window.
Bedroom One
A superior sized double bedroom, superbly presented and enjoying tasteful modern decor. Double window formation over looks the front garden and Barncraig Street.
Upper Floor
Stairs and Landing
An open staircase rises to the upper level. LCD low level lighting. The landing has internal doors leading to two further large double bedrooms and the upstairs Shower room.
Bedroom Two
The second bedroom is again a spacious double. Velux window formation looks to the rear.
Bedroom Three
The third bedroom is again an excellent sized double, Velux window formation allows for natural light. Low level hatch allows access to the eve storage space.
Upstairs Shower Room
The upstairs shower room again has been tastefully finished and is extensively tiled. Three piece suite comprises low flush WC, wash hand basin set into an attractive vanity and enclosed and tiled shower compartment. Raised chrome finished ladder style heated towel rail. Velux window. Slate tile flooring.
Garden
The garden to the front of the property is enclosed. The large rear garden has been carefully planned and beautifully landscaped. Laid to lawn, patio and raised decking area with enclosed vegetable patch and fruit tree. Flower beds and mature shrubberies. Superb angled summer house, Hen run, and greenhouse.
Heating and Glazing
Gas Central Heating, Quality Double Glazing.
Contact Details
Delmor Estate Agents
52 Commercial Road
Leven
KY8 4LA
Tel:
Property info
For more information about this property, please contact
Delmor Ltd (Leven), KY8 on +44 1333 378962 * (local rate)
Disclaimer
Property descriptions and related information displayed on this page, with the exclusion of Running Costs data, are marketing materials provided by Delmor Ltd (Leven), and do not constitute property particulars. Please contact Delmor Ltd (Leven) for full details and further information. The Running Costs data displayed on this page are provided by PrimeLocation to give an indication of potential running costs based on various data sources. PrimeLocation does not warrant or accept any responsibility for the accuracy or completeness of the property descriptions, related information or Running Costs data provided here.



































.png)