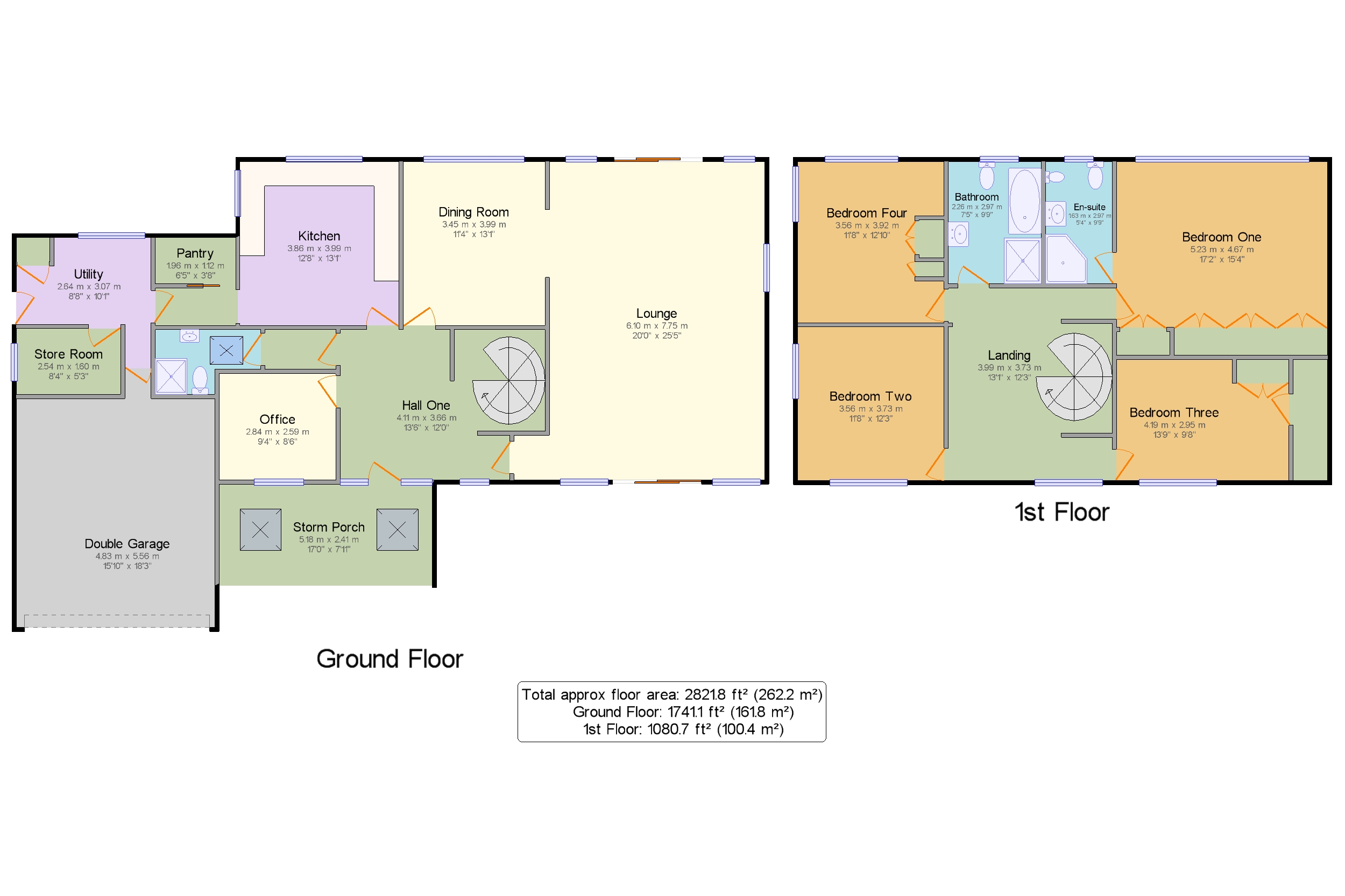Detached house for sale in Leafield Road, Disley, Stockport, Cheshire SK12
Just added* Calls to this number will be recorded for quality, compliance and training purposes.
Property features
- Double Fronted Detached
- Four Double Bedrooms
- Three Bathrooms
- 24'11 x 13'1 Lounge
- Office/Study
- High Degree Of Privacy
- Sought After Location
- Modernisation Required
Property description
Accessed via a private drive in an idyllic setting with stunning grounds. This double fronted detached property will certainly appeal to a growing or extended family. Conveniently located with easy access to Disley Village, shops and train station and offering well proportioned, versatile accommodation with scope for extending and further improvement. In brief the property comprises; large entrance hall with spiral staircase, living room with ornate ceiling and feature fireplace open to the dining room, breakfast kitchen with pantry cupboard, utility room with storage area, office/bedroom five, ground floor shower room/WC. To the first floor a large landing area with doors leading off to four double bedrooms (master with en suite) and a family bathroom. The property stands in large gardens with herbaceous mature borders and a private court yard, ample off road parking and a double integral garage.
Storm Porch (5.18m x 2.41m)
Storm porch with quarry tiled flooring, timber glazed door to entrance hall with upvc double glazed door to front, central heating radiator, spiral staircase to first floor and doors to;
Entrance Hall (4.11m x 3.66m)
D/Stairs Shower Room
White suite comprising free standing shower with glass door, corner wash hand basin and close coupled wc, tiled walls, ceiling light and laminate flooring.
Lounge (7.75m x 6.1m)
Ornate ceiling with recessed lighting, feature fireplace, three central heating radiators, two upvc double glazed windows and sliding door into front garden, side upvc double glazed window. Two rear upvc double glazed windows and sliding doors onto rear patio area and arch and stairs to;
Dining Room (4m x 3.45m)
Ornate columns and cornicing, rear upvc double glazed window overlooking the garden, central heating radiator and wooden parquet flooring, door leading into entrance hall.
Office /Study (2.84m x 2.6m)
Front upvc double glazed window and central heating radiator.
Kitchen (4m x 3.86m)
Range of wall, base and drawer units with laminate worksurface over incorporating stainless steel sink and drainer unit, central heating radiator and two rear upvc windows.
Pantry (1.96m x 1.12m)
Storage area
Utility Room (3.07m x 2.64m)
Quarry tiled flooring, butler sink, plumbing for washing machine and dryer, rear upvc double glazed window, side upvc double glazed door leading into garden, door leading into garage and door leading into;
Store Room (2.54m x 1.65m)
Landing (4m x 3.73m)
Bedroom One (5.23m x 4.67m)
Large side and rear pvc double glazed windows overlooking the treetops, built in wardrobes, central heating radiator and door to;
En-Suite (2.97m x 1.63m)
Modern white suite comprising free standing shower with glass sliding doors, pedestal wash hand basin, close coupled wc, bidet, central heating radiator, tiled walls, rear upvc double glazed window and vinyl flooring.
Bedroom Two (3.73m x 3.56m)
Side and front upvc double glazed windows with open views towards Kinder Scout and central heating radiator.
Bedroom Three (4.2m x 2.95m)
Front upvc double glazed window, central heating radiator and storage cupboard with loft access via a ladder.
Bedroom Four (3.9m x 3.56m)
Side and rear upvc double glazed windows, central heating radiator and built in wardrobes.
Family Bathroom (2.97m x 2.26m)
Comprising panelled bath, pedestal wash hand basin, close coupled wc, free standing shower with both rainwater and detachable shower heads, tiled walls, vinyl flooring, central heating radiator and rear upvc double glazed window.
Integral Garage (5.56m x 4.83m)
With up and over door, power and light and access door into the utility room.
Externally
The property is accessed via a private block paved drive (maintained by number 2B Leafield Road) and has ample off road off road parking. The gardens are to three sides and comprise of formal lawns, established wooded area giving a great degree of privacy, patio areas, fruit trees, a pond and established planting and shrubs.
Court Yard
Property info
For more information about this property, please contact
Bridgfords - Disley, SK12 on +44 1663 227937 * (local rate)
Disclaimer
Property descriptions and related information displayed on this page, with the exclusion of Running Costs data, are marketing materials provided by Bridgfords - Disley, and do not constitute property particulars. Please contact Bridgfords - Disley for full details and further information. The Running Costs data displayed on this page are provided by PrimeLocation to give an indication of potential running costs based on various data sources. PrimeLocation does not warrant or accept any responsibility for the accuracy or completeness of the property descriptions, related information or Running Costs data provided here.






























.png)
