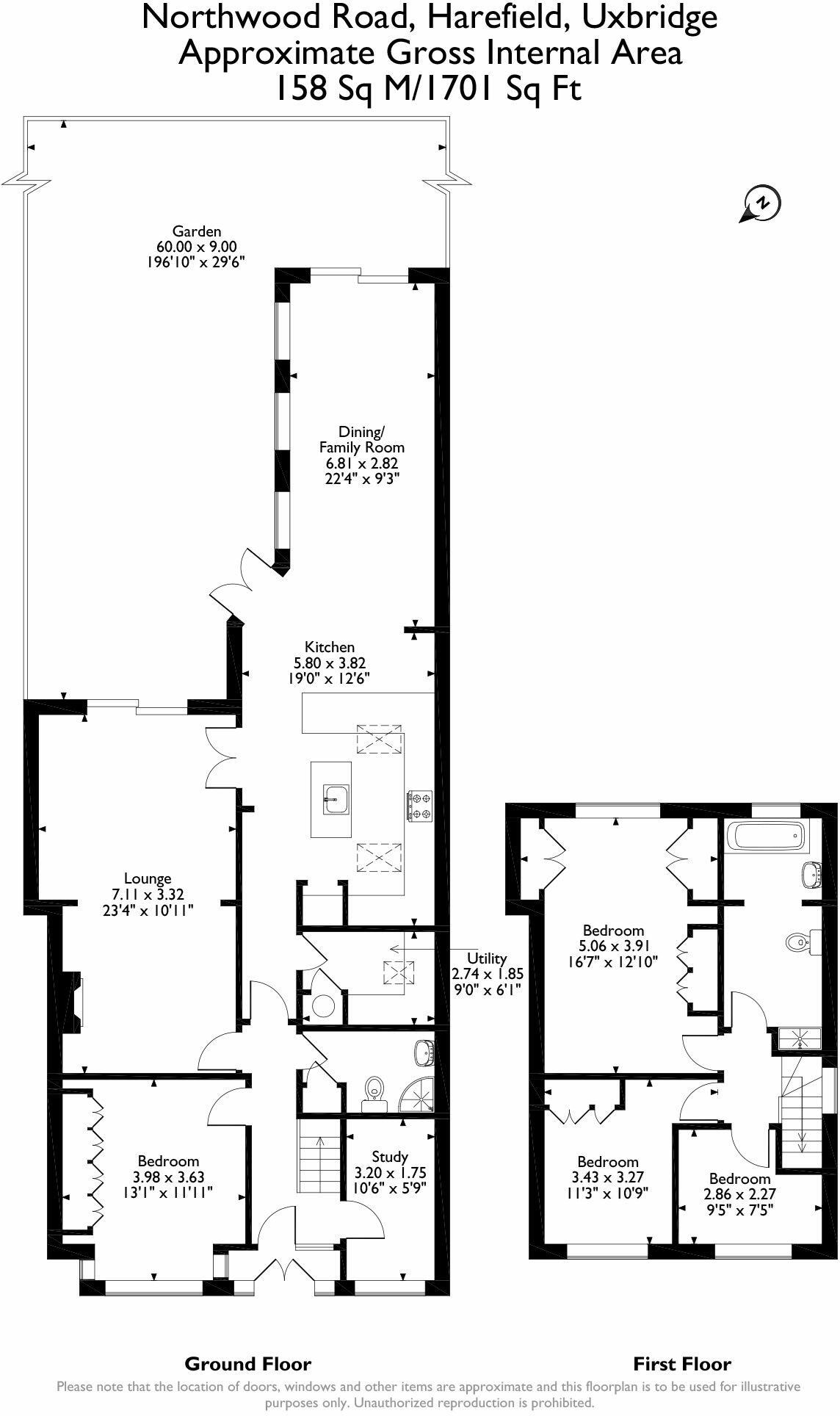Detached house for sale in Northwood Road, Harefield, Uxbridge UB9
* Calls to this number will be recorded for quality, compliance and training purposes.
Property features
- Detached home
- Stunning views
- 4 bedrooms
- 23ft lounge
- Superb dining/family room
- 190ft garden
- Study
- 19ft kitchen
- 2 bathrooms
- Epc-d
Property description
Located on a highly sought-after road in Harefield, it features off-street parking for 2-3 vehicles. On the ground floor, the property includes a porch, study, lovely size lounge, ground-floor bedroom, utility room, shower room, a versatile living/dining and kitchen area that has been skilfully extended to maximize natural light, and is the hub of the home, a great place to show off your cooking and entertaining skills.
The first floor boasts three bedrooms with stunning views, a spacious family bathroom which has a bath and separate shower cubicle
The property also features a large 190 ft rear garden with uninterrupted views and a 15 x 8-foot Lifetime building, ideal for use as an office or workshop. Situated in Harefield, the property is surrounded by beautiful countryside. The local area offers excellent sporting facilities, including golf, cricket, and football clubs, nearby equestrian centre, David Lloyd sports club, a few minutes drive is Ruislip Lido, lake and Sandy beach. Rickmansworth caters to daily and specialist shopping needs with stores like Marks & Spencer, Waitrose, and Tesco. More extensive shopping facilities are available in the larger towns of Watford and Uxbridge. The Northwood tube is close at hand, while Rickmansworth provides both the Chiltern Line and Metropolitan railway services to London Marylebone and Baker Street. The M25 motorway at junction 17 offers connections to the national motorway network. The area is also well-served by quality private and state schools for all ages.
Double doors to the porch
Porch
Main front door to the hallway
Hallway:
Stairs to the first floor, doors to all principal rooms
Lounge:
7.11m x 3.32m (23' 4" x 10' 11") Sliding doors to the garden, radiator, fireplace
Kitchen:
5.80m x 3.82m (19' 0" x 12' 6") Central island with inset sink unit, Granite works surface, a range of floor and wall units, built in oven and hob, extractor hood, velux windows, open plan to the Dining/family room
Dining/family room:
6.81m x 2.82m (22' 4" x 9' 3") Radiator, 3 double glazed windows, wall light points, sliding double glazed door to the garden
Study:
3.20m x 1.75m (10' 6" x 5' 9") Radiator, double glazed window
Utility area
2.74m x 1.85m (9' 0" x 6' 1")
Bedroom 4
3.98m x 3.63m (13' 1" x 11' 11") Radiator, double glazed window
Shower room:
Shower cubicle, wash hand basin, WC, cupboard
First floor landing:
Bedroom 1:
5.06m x 3.91m (16' 7" x 12' 10") Radiator, double glazed windows, a range of built in wardrobes
Bedroom 2:
3.43m x 3.27m (11' 3" x 10' 9") Double glazed window, radiator, wardrobe
Bedroom 3:
2.86m x 2.27m (9' 5" x 7' 5") Radiator, double glazed window
Bathroom:
Bath, separate shower cubicle, wash hand basin, WC, double glazed window
Parking:
To the front is off street parking for 3 vehicles
Rear garden:
Wow....what a garden we have here, 190ft in length, backing onto open fields...mainly laid to lawn, an abundance of flowers, shrubs, plants, 2 separate patio areas a real place to entertain family and friends
note;
The house is situated within the proximity of the ulez. If your vehicle does not comply, a charge may apply
Property info
For more information about this property, please contact
House Fox, BS22 on +44 1934 282950 * (local rate)
Disclaimer
Property descriptions and related information displayed on this page, with the exclusion of Running Costs data, are marketing materials provided by House Fox, and do not constitute property particulars. Please contact House Fox for full details and further information. The Running Costs data displayed on this page are provided by PrimeLocation to give an indication of potential running costs based on various data sources. PrimeLocation does not warrant or accept any responsibility for the accuracy or completeness of the property descriptions, related information or Running Costs data provided here.







































.png)

