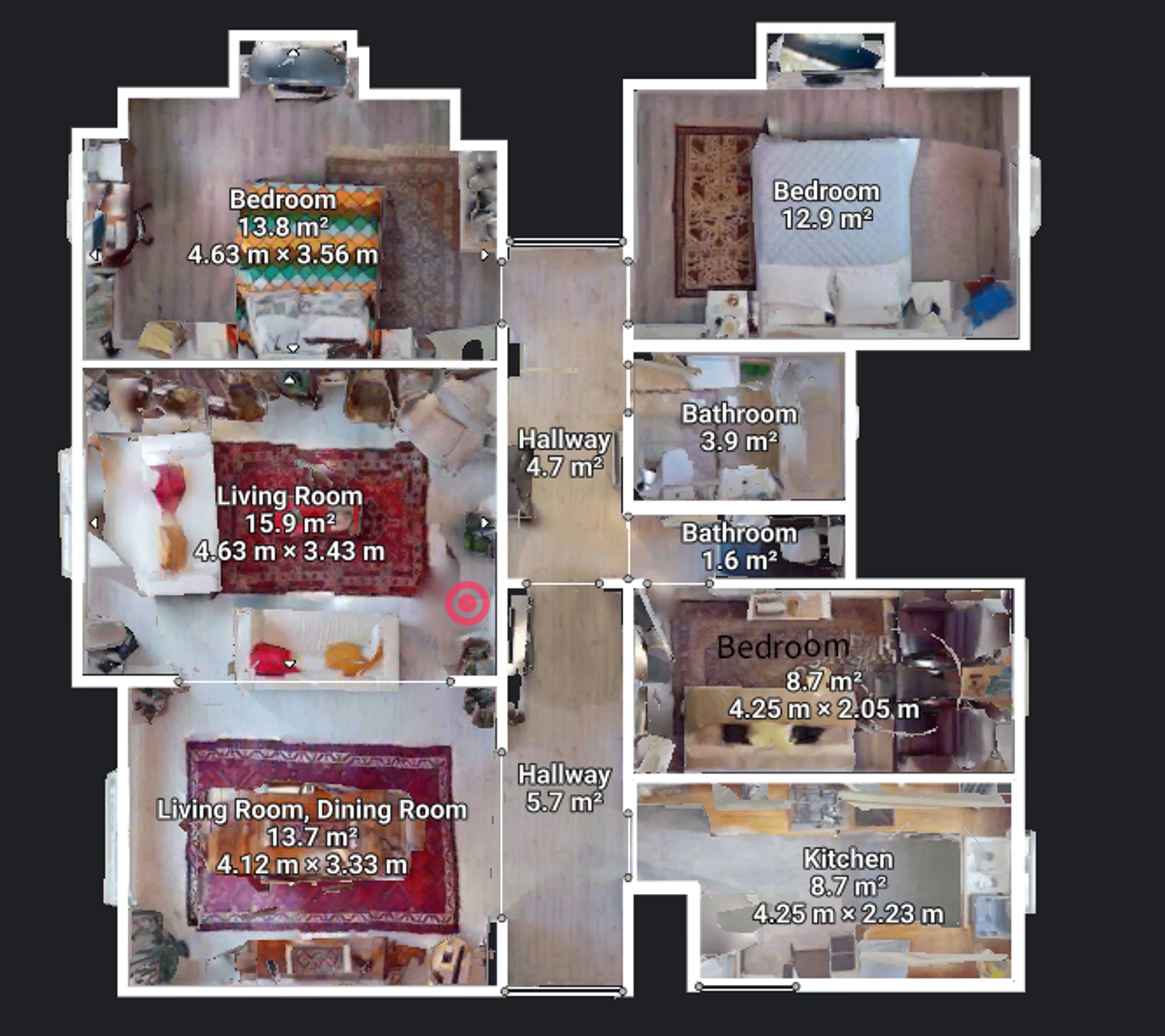Flat for sale in Stoneygate Court, Leicester LE2
* Calls to this number will be recorded for quality, compliance and training purposes.
Utilities and more details
Property features
- Leasehold property
- Three bedrooms
- Open plan lounge dining room
- WC
- Garage
- Lift
- Top floor
- Fitted kitchen
Property description
A beautifully presented, expansive fourth-floor apartment exuding an abundance of natural light, situated in a historical conversion at the heart of the trendy and esteemed residential area of Stoneygate. Positioned within landscaped communal grounds, this property offers security, privacy, and a serene habitat for local wildlife. The apartment features generously proportioned, bright living spaces comprising a communal entrance hall with shared stairs and an elevator to the fourth floor, a private entrance hall, open plan living and dining areas, fitted kitchen, three bedrooms, separate WC and a modernised three-piece bathroom. Additionally, the property benefits from communal parking facilities and includes a garage within the sale. We strongly recommend an internal viewing to fully appreciate the exceptional location and seamless layout of this property.
Information
Council Tax Band: C Leicester City Council
EPC rating; tbc
Tenure: Leasehold
Lease: 999 years from 1 January 2007
Ground Rent: £25 a year
Current Service Charge: £2521.59 every 6 months.
The service charge covers the following amenities:
The heating, and water (excluding electricity)
Full-time porter services
Doorstep bin collections
Garden upkeep
Window cleaning services
Building insurance
Freeholder: Stoneygate Court Ltd
Management company: Butlins
Please note; This property cannot be used as a buy to let/rental.
Location
The property is situated in the sought-after Stoneygate Court, in close proximity to Clarendon Park. Positioned just off London Road, the apartment benefits from convenient access to transportation links facilitating easy commutes to Leicester City Centre.
Entrance Hallway
Upon entering through a solid wood door, you are welcomed into a spacious area featuring an archway to the left connecting to the lounge and dining room. The corridor seamlessly extends throughout the property, offering access to all bedrooms, the kitchen, bathroom, and a separate toilet. A spacious storage cupboard is conveniently positioned at the opposite end of the hallway. The area is equipped with a radiator, laminate flooring, a security intercom system for the main communal door, a convenient cloaks cupboard.
Dining Area (4.0m x 3.3m)
The open-plan dining room seamlessly connects to the lounge and entrance hall, featuring a large front-facing window offering garden views and abundant natural light. The room is enhanced by laminate flooring and a vertical radiator, creating a spacious and inviting atmosphere that transitions smoothly into the lounge.
Lounge (4.65m x 3.39m)
The lounge features a spacious south-facing window and a radiator underneath. There are exposed brick elements on both the archway and the focal wall. Laminate flooring.
Kitchen (4.19m x 2.26m)
The kitchen features cream-coloured base and eye-level units. There is a 1 1/2 bowl single drainer ceramic sink complemented by mixer taps. Additionally, the space includes provisions for a washing machine and a dryer, as well as a built-in electric oven paired with a four-ring gas hob, stainless steel splashback, and extractor fan. Adequate space for a fridge freezer is available, with a vinyl floor completing the space. A door provides access to the rear staircase, and plumbing and power supply are readily accessible for a dishwasher, which was previously located where the dryer now stands. The kitchen boasts a double glazed window to rear elevation.
Bedroom One (4.67m x 3.50m)
Bedroom one is an beautiful room featuring windows on dual aspects overlooking the front and side elevation. It is equipped with a comprehensive range of built-in wardrobes and drawers, along with a radiator and laminate flooring.
Bedroom Two (4.19m x 3.29m)
Bedroom two is a generously proportioned double room featuring windows that overlook both the rear and side elevations. It offers a substantial selection of built-in wardrobes and drawers, a radiator, laminate flooring, and a spacious storage cupboard.
Bedroom Three (4.21m x 2.08m)
This property features a spacious third bedroom suitable for a study, offering a window facing the rear elevation, laminate flooring, radiator, and a TV point.
WC (1.35m x 0.74m)
The WC features a window to the rear elevation which allows natural light to illuminate the space. It has tiled floor and walls that are half-tiled. There is a low-level WC and a wall-mounted wash hand basin with a mixer tap.
Family Bathroom (2.37m x 1.65m)
The bathroom is tastefully designed, featuring a window to the rear elevation. The floor and walls are fully tiled, equipped with a radiator and a white suite comprising a low-level WC, vanity wash hand basin, p-shaped bath with mixer taps and shower attachment. Additionally, there is an extra showerhead with a bar mixer. Extractor fan.
Communal Garden
A particular feature of this development are the fabulous garden and grounds. There is a spectacular array of well-established borders, shrubs, hedges and trees along with several seating areas for all residents to enjoy.
Parking - Garage
The property offers the added advantage of a single garage, accessible through an archway located to the rear of the building. Furthermore, there is a driveway providing ample parking spaces available for residents' use within the block.
For more information about this property, please contact
Focus Property Sales & Management Ltd, LE2 on +44 116 484 9179 * (local rate)
Disclaimer
Property descriptions and related information displayed on this page, with the exclusion of Running Costs data, are marketing materials provided by Focus Property Sales & Management Ltd, and do not constitute property particulars. Please contact Focus Property Sales & Management Ltd for full details and further information. The Running Costs data displayed on this page are provided by PrimeLocation to give an indication of potential running costs based on various data sources. PrimeLocation does not warrant or accept any responsibility for the accuracy or completeness of the property descriptions, related information or Running Costs data provided here.








































.png)
