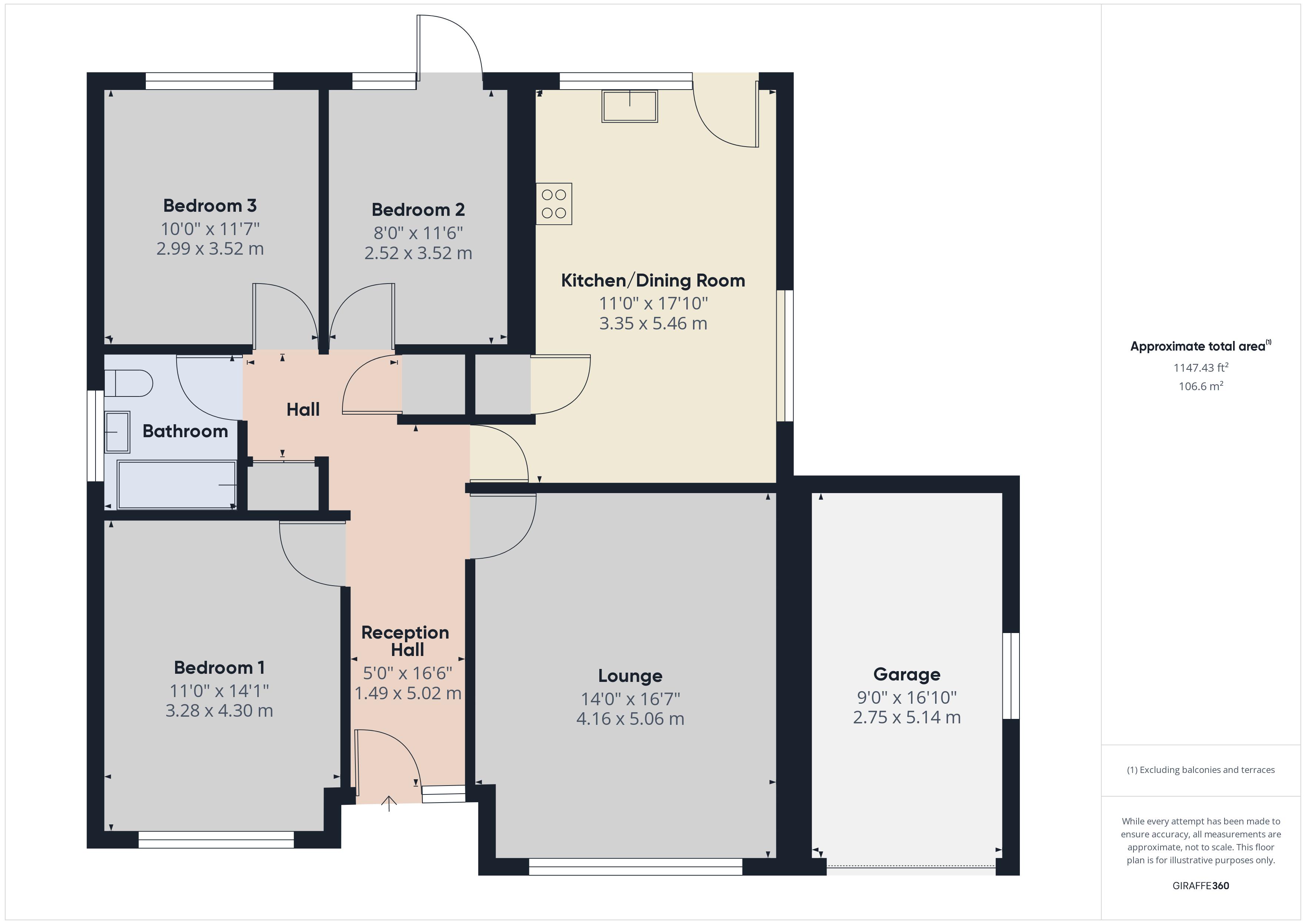Detached bungalow for sale in Brynhyfryd, Llanddarog, Carmarthen SA32
* Calls to this number will be recorded for quality, compliance and training purposes.
Property features
- Modern detached bungalow.
- No forward chain.
- 3 bedrooms. Lounge.
- Fitted kitchen/dining room.
- Front and rear gardens.
- Oil C/H. PVCu double glazed windows.
- Walking distance village shop/post office, primary school and village pubs/restaurants.
- Midway carmarthen and cross hands.
- 7 miles carmarthen town centre.
- Just off A 48 carmarthen to cross hands dual carriageway.
Property description
A most conveniently situated traditionally built (circa. 1970's) modern 3 bedroomed detached bungalow residence having an attractive part brick facade situated towards the beginning of an established sought after cul-de-sac of similar type dwellings towards the periphery of yet within walking distance of the Village Shop/Post Office, Primary School and Public Houses/Restaurants at the centre of the popular village community of Llanddarog which in turn is located just off the A48 Carmarthen to Cross Hands dual carriageway within 1.5 miles of the Village Shop/Post Office at the centre of Porthyrhyd, is within 2.5 miles of the National Botanical Garden of Wales, is located within 6 miles of the Business Park and centre of Cross Hands, is within 7 miles of the readily available facilities and services at the centre of the County and Market town of Carmarthen and is situated some 9.5 miles of the M4 Motorway.
Recessed Entrance Porch
With terrazzo tiled floor. PVCu opaque double glazed entrance door and side screen to
Reception Hall (16' 7'' x 4' 10'' (5.05m x 1.47m))
With 2 power points. Radiator. Tiled floor. C/h timer and thermostat controls.
Front Bedroom 1 (14' 5'' x 10' 10'' (4.39m x 3.30m))
With PVCu double glazed picture window. Radiator. 3 Power points. TV aerial cable.
Lounge (16' 7'' x 13' 7'' (5.05m x 4.14m))
With 2 radiators. PVCu double glazed picture window to fore. 6 Power points. 2 Wall light fittings. TV point.
Fitted Kitchen/Dining Room (18' x 11' (5.48m x 3.35m) ext. To 13' 6" (4.11m) overall)
With boarded effect vinyl floor covering. Double aspect. 2 PVCu double glazed windows - 1 overlooking the rear garden. Smoke alarm. Radiator. PVCu part double glazed door to rear. Part tiled walls. 7 Power points. Range of fitted base and eye level kitchen units incorporating a 'dresser' style unit, open fronted display units, electric oven, ceramic hob, cooker hood and 1.5 bowl sink unit.
Built-In Cupboard
Housing the 'Worcester Greenstar Camray 18/25' central heating boiler.
Inner Hall
With access to loft space. Fitted airing/linen cupboard with pre-lagged hot water cylinder with immersion heater. Slatted shelf.
Fitted Cloaks Cupboard
With double door. Hanging rail.
Rear Bedroom 2 (11' 8'' x 8' 4'' (3.55m x 2.54m))
With radiator. PVCu double glazed French door and side screens to and overlooking the rear garden. 5 Power points.
Rear Bedroom 3 (11' 8'' x 9' 11'' (3.55m x 3.02m))
With radiator. PVCu double glazed window overlooking the rear garden. 2 Power points.
Bathroom (7' 2'' x 6' 1'' (2.18m x 1.85m))
With part tiled walls. Vinyl floor covering. Chrome towel warmer ladder radiator. PVCu opaque double glazed window. Shaver point. 3 Piece suite in white comprising WC, wash hand basin with fitted storage cupboards beneath and shower bath with plumbed-in dual head shower over and shower screen.
Externally
Open plan front lawned garden. Tarmacadamed entrance drive providing private car parking that leads to the garage. Gated pathways to either side. Rear sunny south facing paved terrace with enclosed lawn beyond that affords a good degree of privacy. Ornamental pond. Outside light, water tap and power point. Oil storage tank. Greenhouse.
Adjoining Garage (16' 10'' x 8' 11'' (5.13m x 2.72m))
With up-and-over garage door. PVCu double glazed window. 2 Power points.
Property info
For more information about this property, please contact
Gerald R Vaughan, SA31 on +44 1267 312975 * (local rate)
Disclaimer
Property descriptions and related information displayed on this page, with the exclusion of Running Costs data, are marketing materials provided by Gerald R Vaughan, and do not constitute property particulars. Please contact Gerald R Vaughan for full details and further information. The Running Costs data displayed on this page are provided by PrimeLocation to give an indication of potential running costs based on various data sources. PrimeLocation does not warrant or accept any responsibility for the accuracy or completeness of the property descriptions, related information or Running Costs data provided here.





























.gif)


