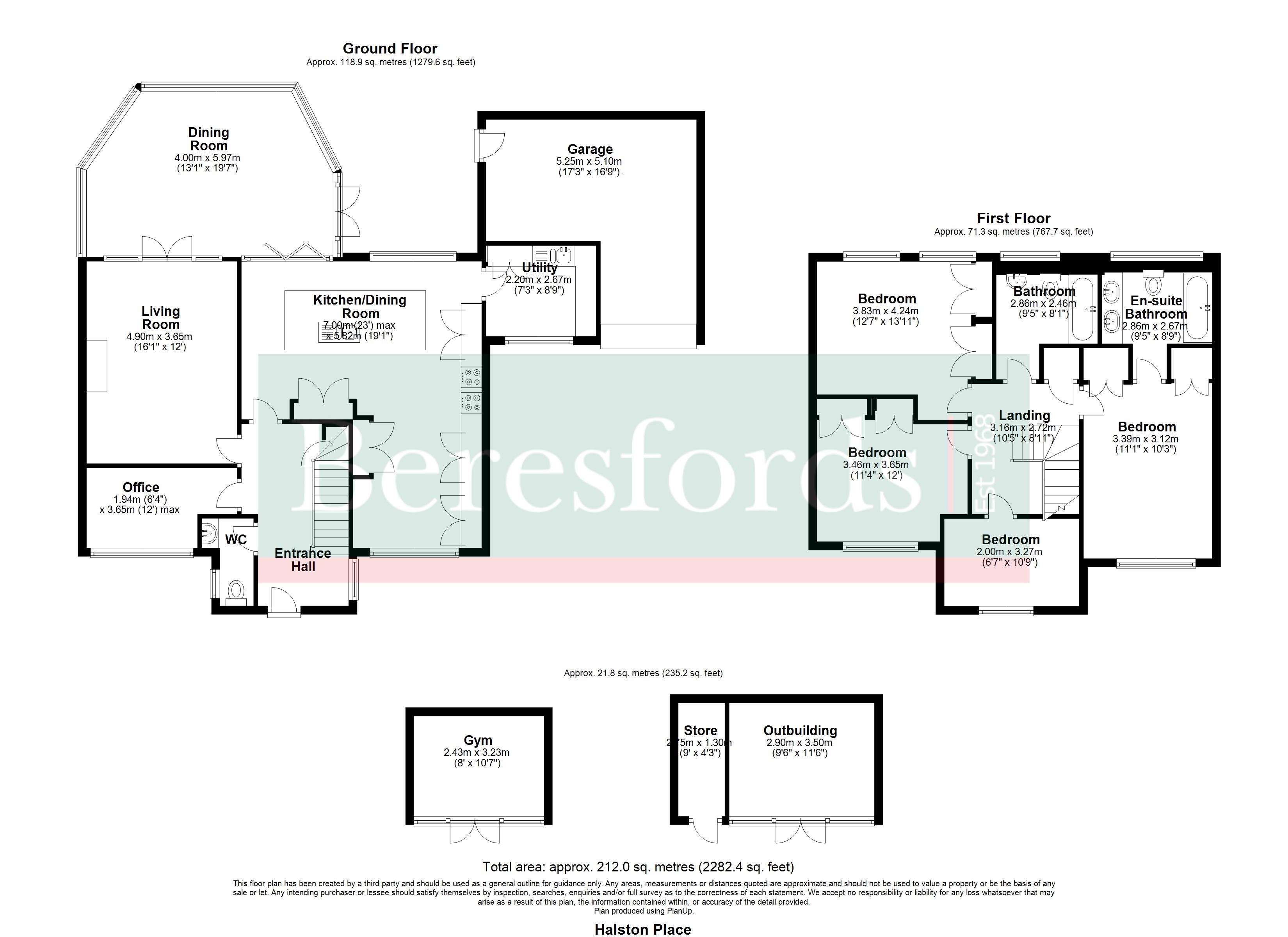Detached house for sale in Halston Place, Maldon CM9
Just added* Calls to this number will be recorded for quality, compliance and training purposes.
Property features
- Immaculate 4 Bedroom Family Home
- Stunning Re-Fitted Kitchen/Breakfast Room
- Large Plot At The End Of A Private Drive
- Parking For 8/9 Cars
- Fronting Onto Woodland and Limebrook
- Landscaped Gardens
- Gym And Workshop Outbuildings
Property description
Approached via a private driveway, this four-bedroom detached family home, boasts a generous plot with picturesque views of Limebrook and a mature spinney beyond.
The current vendors have extensively improved the property, enhancing both its appeal and functionality.
Upon entering the property, you are greeted by a sumptuous hallway adorned with polished marble flooring, immediately highlighting the high quality of the accommodation on offer. Beyond the hallway, a door leads to the stunning kitchen/breakfast room, which is fitted with modern white high-gloss units and a range of matching high-end 'Smeg ‘integrated appliances including, 2 eye-level ovens with warming drawers, induction hob with extractor, larder fridge and freezer and dishwasher and the sink has a hot tap giving instant hot water.
There is also a built-in bin store and also a speaker system inset into the ceiling as well as clever mood lighting options, making it the perfect place for entertaining.
There is also a comfortable seating area and a Granite tiled floor with under-floor heating. The stylish Granite flooring leads via bi-fold doors to the spacious dining/sunroom, that again enjoys underfloor heating, meaning this versatile space can be used all year round. The cosy living room can be accessed from both the dining room and hallway and is the perfect place to chill with the family. In addition, on the ground floor there is a study, utility room and cloakroom. Stairs lead to the part-galleried landing with doors to the generous primary bedroom with built-in wardrobes and a modern en-suite bathroom with 'His and Hers' basins.
There are three further bedrooms, again all with built in wardrobes, two of which are doubles, and these are served by a well-appointed family bathroom. The sellers have also confirmed that all the wooden shutter and blinds on all the windows will remain.
Externally the gravel driveway at the front of the property provides off-street parking for 8 to 9 vehicles and access to the garage, which was formally a double, but a quarter was converted into the utility room. Additionally, at the front there is a summer house, currently used a craft room/workshop with power connected, and a further storage shed for bikes. The side gate provides pedestrian access to the landscaped rear garden, which is mainly paved with a range of mature shrub and flower beds and raised planters. At the rear of the garden there is another timber outbuilding, currently used as a gym, but would also make an ideal home office or studio.<br /><br />
Entrance Hall
Cloakroom
Living Room (16' 1" x 12' 0")
Study (12' 0" x 6' 4")
Kitchen/Breakfast Room (23' 0" x 19' 1")
Dining/Sun Room (19' 7" x 13' 1")
Utility Room
Landing
Primary Bedroom (11' 1" x 10' 3")
En-Suite Bathroom (9' 5" x 8' 9")
Bedroom Two (13' 11" x 12' 7")
Bedroom Three (12' 0" x 11' 4")
Bedroom Four (10' 9" x 6' 7")
Bathroom
Outbuildings:
Gym (10' 7" x 8' 0")
Workshop (11' 6" x 9' 6")
Property info
For more information about this property, please contact
Beresfords - Maldon, CM9 on +44 1621 467705 * (local rate)
Disclaimer
Property descriptions and related information displayed on this page, with the exclusion of Running Costs data, are marketing materials provided by Beresfords - Maldon, and do not constitute property particulars. Please contact Beresfords - Maldon for full details and further information. The Running Costs data displayed on this page are provided by PrimeLocation to give an indication of potential running costs based on various data sources. PrimeLocation does not warrant or accept any responsibility for the accuracy or completeness of the property descriptions, related information or Running Costs data provided here.









































.jpeg)