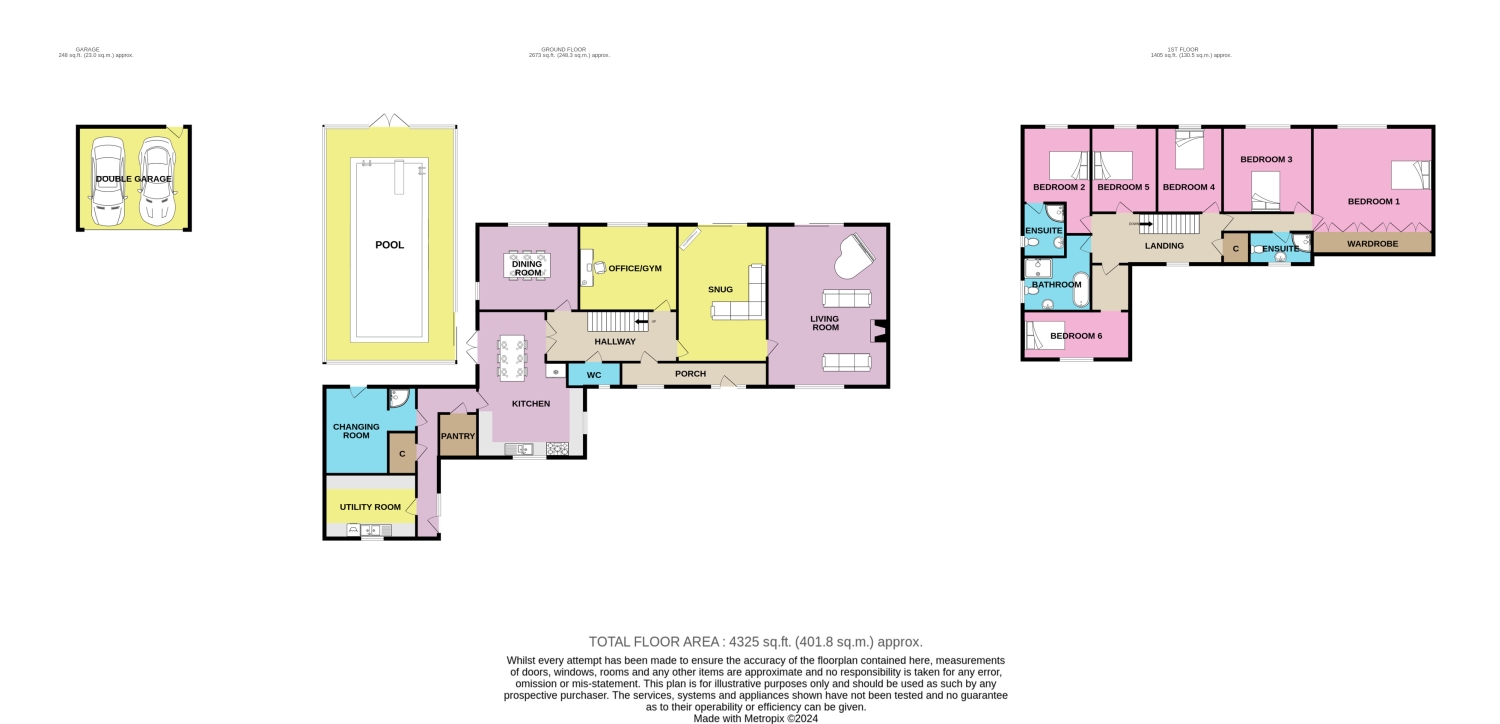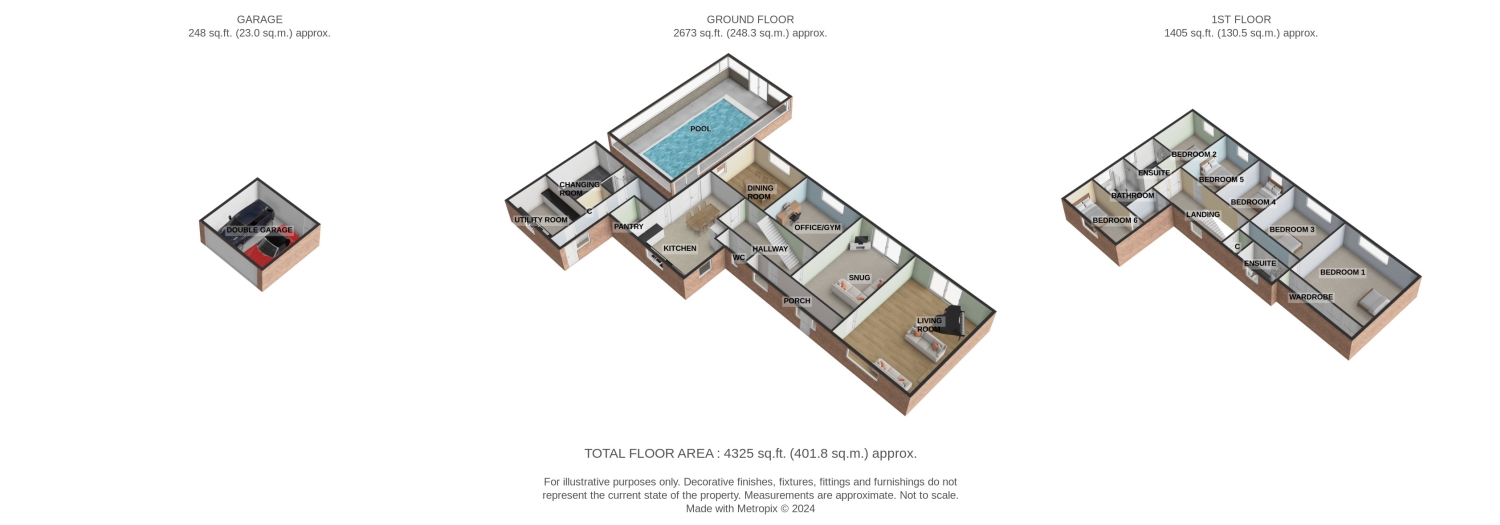Detached house for sale in Welford Road, Creaton, Northampton, Northamptonshire NN6
Just added* Calls to this number will be recorded for quality, compliance and training purposes.
Property features
- Chain free
- Six Bedroom Detached Family Home with open field views to rear aspect
- Four versatile Reception Rooms
- Recently re-fitted Kitchen/Breakfast room
- Undercover Swimming Pool
- Two Bath/Shower rooms plus one ensuite shower room
Property description
Chain free - Situated in the picturesque countryside village of Creaton, this expansive detached 5/6 bedroom family home offers a delightful blend of tranquility and luxury living, while the undercover swimming pool allows for year-round enjoyment and exercise. As you step outside, you are greeted with breathtaking views overlooking open fields, providing a peaceful backdrop to your daily life. The property is set back within its third of an acre plot and has good frontage to provide ample block paved driveway parking, ensuring convenient and secure parking for multiple vehicles. A double garage with electric door adds to the practicality of the home, providing additional storage space or the potential for a workshop.
Upon entering, you are greeted by four generous versatile reception rooms to the rear aspect all enjoying the far reaching open views, These spacious rooms are perfect for relaxing, entertaining guests and family gatherings. Each room is thoughtfully designed to maximize comfort and functionality, ensuring a versatile living environment that everyone can enjoy and adapt to your lifestyle needs. A recently refitted kitchen/breakfast room with modern amenities, separate pantry and utility room. A separate shower/changing room which incorporates the boiler/pool care room and additional cloakroom complete the ground floor.
The home also benefits six well-proportioned bedrooms with each one providing a peaceful retreat with beautiful views, enhancing the connection to nature. It offers flexibility for large families or those in need of additional space. A large 4pc family bathroom and separate shower room complete the first floor.
One of the bonus features of this property is the undercover swimming pool, providing year-round enjoyment in a lovely outdoor setting with an impressive backdrop of open fields. The garden is mainly laid to lawn with double storage shed to the rear and a generously sized patio area accessible from two reception rooms for outdoor entertaining, bbq and includes a hot tub.
The garden has gated side access to both side aspects and in addition to this a set of double access gates to the driveway and further single access gate close to the swimming pool. Solar panels have also been fitted to two roof aspects, significantly improving the energy efficiency.
With its very spacious layout, beautiful surroundings, and luxurious amenities, this family home in Creaton is A must view property for those seeking a peaceful and upscale lifestyle in the countryside.
Creaton is a small village in the Daventry district of the county of Northamptonshire right next door to the Cottesbrooke Estate. About eight miles north west of Northampton and sits on a ridge above a valley on the A5199 between Northampton and Leicester. Along with its large sloping Green in the centre of the Village, Creaton has attractive views over the surrounding open countryside you are spoilt for choice with walking in the local area and directly from your doorstep visiting local hospitality spots along the way. It has its own award winning Post Office and community village shop supporting locally sourced products. A preschool offering forest school activities, restaurant, village hall, playing field and churches of two denominations, one hosting weekly coffee mornings and various community clubs and activities are held in the village. Doctors surgeries at nearby Guilsborough & Brixworth. Primary schools in either Spratton or Guilsborough with secondary education also available at Guilsborough Academy. Private schooling is also available at Spratton, Maidwell and Pitsford. There are regular bus services to Northampton & Market Harborough along with regular local shopper hopper bus services.
For local shopping a visit to the Heart of the Shires is a must, along with Beckworth Emporium. For high street shopping, larger supermarkets, restaurants and leisure facilities, the nearest main towns are Northampton (8.5 miles) Market Harborough (10 miles) or Rushden Lakes Retail Park (16 miles) Commuting links in the area are excellent with the A14 dual carriageway approximately 7 miles to the north which links to the M1/M6 interchange. Main line train services are available to London St Pancras from Wellingborough, Kettering and Market Harborough with journey times of around 1 hour together with train services into London Euston from Northampton.
Entrance Porch
6.53m x 1.1m - 21'5” x 3'7”
Enter the property via a half glazed leaded door into a welcoming porch with ample room for storage of coats/shoes. Further door leads into the hallway, tiled flooring.
Entrance Hall
5.38m x 2.29m - 17'8” x 7'6”
Staircase leading to the first floor and doors leading into all four reception rooms, cloakroom and double doors into the kitchen/breakfast room. Tiled flooring.
Cloakroom
2.37m x 1.06m - 7'9” x 3'6”
Fitted with a low level w/c and hand wash basin and window to the front aspect.
1st Reception Room - Sitting Room/Snug
6.06m x 4.01m - 19'11” x 13'2”
A lovely sizeable room with a set of large patio doors to the rear aspect taking in views of the garden and leading out to the patio area. A further door leads into the larger lounge/family room. With ornate cornice, ceiling rose and herringbone wood flooring.
2nd Reception Room - Sitting/Family Room
7.23m x 5.4m - 23'9” x 17'9”
This generously sized sitting/family room has a window to the front aspect and a set of patio doors to the rear aspect taking in views of the garden and leading out to the patio area. It also has a focal point freestanding multi fuel burner making a real statement to the room. With ornate cornice, ceiling rose and herringbone wood flooring.
3rd Reception Room - Gym
4.39m x 3.62m - 14'5” x 11'11”
A very versatile reception room, currently used as a gym with window to rear aspect. Could easily be used as an alternative room such as study, playroom or hobby room if required.
4th Reception Room - Dining Room
4.53m x 3.63m - 14'10” x 11'11”
This spacious room has windows to the side and rear aspects. With ornate cornice, ceiling rose and herringbone wood flooring.
Kitchen / Breakfast Room
6.57m x 2.96m - 21'7” x 9'9”
This wonderfully light kitchen has windows to the front and side aspects and a set of french doors opening out to access swimming pool. This recently refitted kitchen is very well equipped providing plenty of storage and includes a range oven and space for american style fridge/freezer. There is a range of soft mocha wall and base units complimented with granite effect worktops, fitted with a bowl and half sink and space for a dishwasher. Plenty of space for a further table and chairs if required. Tiled flooring and door to inner hall.
Inner Hall
6.77m x 2.73m - 22'3” x 8'11”
This inner hallway provides access to the pantry, utility room, further cupboard currently a cleaning cupboard and a shower/changing room that also houses the boilers and pool care system. An external access door and window to the side aspect provides direct access to the driveway and double garage.
Pantry
1.96m x 1.72m - 6'5” x 5'8”
A very useful storage, currently used as a pantry.
Utility Room
4.1m x 2.87m - 13'5” x 9'5”
A great sized utility/boot room. Fitted with a range of units, worktops and two additional sinks. Ample space for extra appliances such as fridge/freezer and plumbing for a washing machine/tumble dryer, keeping the laundry out of sight. Window to the side aspect and tiled flooring.
Changing/Shower/Pool Room
4.05m x 3.56m - 13'3” x 11'8”
The boiler and pool care system is housed in here but also has changing facilities and a shower cubicle fitted with aqua panels. External access door leading out to the undercover swimming pool.
First Floor Landing
5.91m x 2.27m - 19'5” x 7'5”
The landing splits in two directions with doors leading to master bedroom and bedroom 3 & 4 with a shower room in one direction and doors leading to bedroom 2 with an ensuite and further two bedrooms and family bathroom in other direction. There is also a large storage cupboard and storage area. Window to the front aspect.
Master Bedroom - 1
5.39m x 4.44m - 17'8” x 14'7”
large Double sized bedroom with a full wall of built in wardrobes and window to the rear aspect, the perfect place to admire the early morning countryside views. Laminate flooring.
Bedroom (Double) With Ensuite - 2
4.79m x 3.39m - 15'9” x 11'1”
Double sized bedroom with window to rear aspect and door to ensuite shower room.
Ensuite Shower Room
2.27m x 1.77m - 7'5” x 5'10”
Fitted with a shower cubicle, low level w/c and hand wash basin. Fully tiled and window to side aspect.
Bedroom 3
4.02m x 3.64m - 13'2” x 11'11”
Double sized bedroom with window to the rear aspect.
Bedroom 4
3.64m x 2.91m - 11'11” x 9'7”
Double sized bedroom with window to the rear aspect.
Bedroom 5
3.64m x 2.93m - 11'11” x 9'7”
Double sized bedroom with window to the rear aspect.
Bedroom 6
4.83m x 2.27m - 15'10” x 7'5”
A good sized single room or small double, currently used as a home office with additional storage area. Window to the front aspect.
Family Bathroom
3m x 2.41m - 9'10” x 7'11”
Fitted with an oval bath, nicely centered in this good sized 4 pc bathroom, a walk-in double shower, low level w/c and hand wash basin. Fully tiled and window to the rear aspect.
Shower Room
2.81m x 1.35m - 9'3” x 4'5”
Fitted with a shower cubicle, low level w/c and hand wash basin. Window to the front aspect.
Swimming Pool
10.5m x 6.5m - 34'5” x 21'4”
Undercover swimming pool, enclosed in a dome with opening doors to either end.
Garage (Double)
5m x 4.59m - 16'5” x 15'1”
Double Garage with eaves storage and fitted with an remote controlled electric door, power and lighting. There is an additional access door to the rear aspect.
Front Garden
The property is set back within its third of an acre plot size and has good frontage to provide ample block paved driveway parking, ensuring convenient and secure parking for multiple vehicles. A double garage with electric door adds to the practicality of the home, providing additional storage space or the potential for a workshop. The garden has gated side access to both side aspects and in addition to this a set of double access gates to the driveway and further single access gate close to the swimming pool.
Rear Garden
One of the bonus features of this property is the undercover swimming pool, providing year-round enjoyment in a lovely outdoor setting with an impressive backdrop of open fields. The garden is mainly laid to lawn with double storage shed to the rear and a generously sized patio area accessible from two reception rooms for outdoor entertaining, bbq and includes a hot tub.
Property info
17Welfordroad-High View original

17Welfordroad View original

For more information about this property, please contact
EweMove Sales & Lettings - Northampton North, BD19 on +44 1604 318237 * (local rate)
Disclaimer
Property descriptions and related information displayed on this page, with the exclusion of Running Costs data, are marketing materials provided by EweMove Sales & Lettings - Northampton North, and do not constitute property particulars. Please contact EweMove Sales & Lettings - Northampton North for full details and further information. The Running Costs data displayed on this page are provided by PrimeLocation to give an indication of potential running costs based on various data sources. PrimeLocation does not warrant or accept any responsibility for the accuracy or completeness of the property descriptions, related information or Running Costs data provided here.














































.png)

