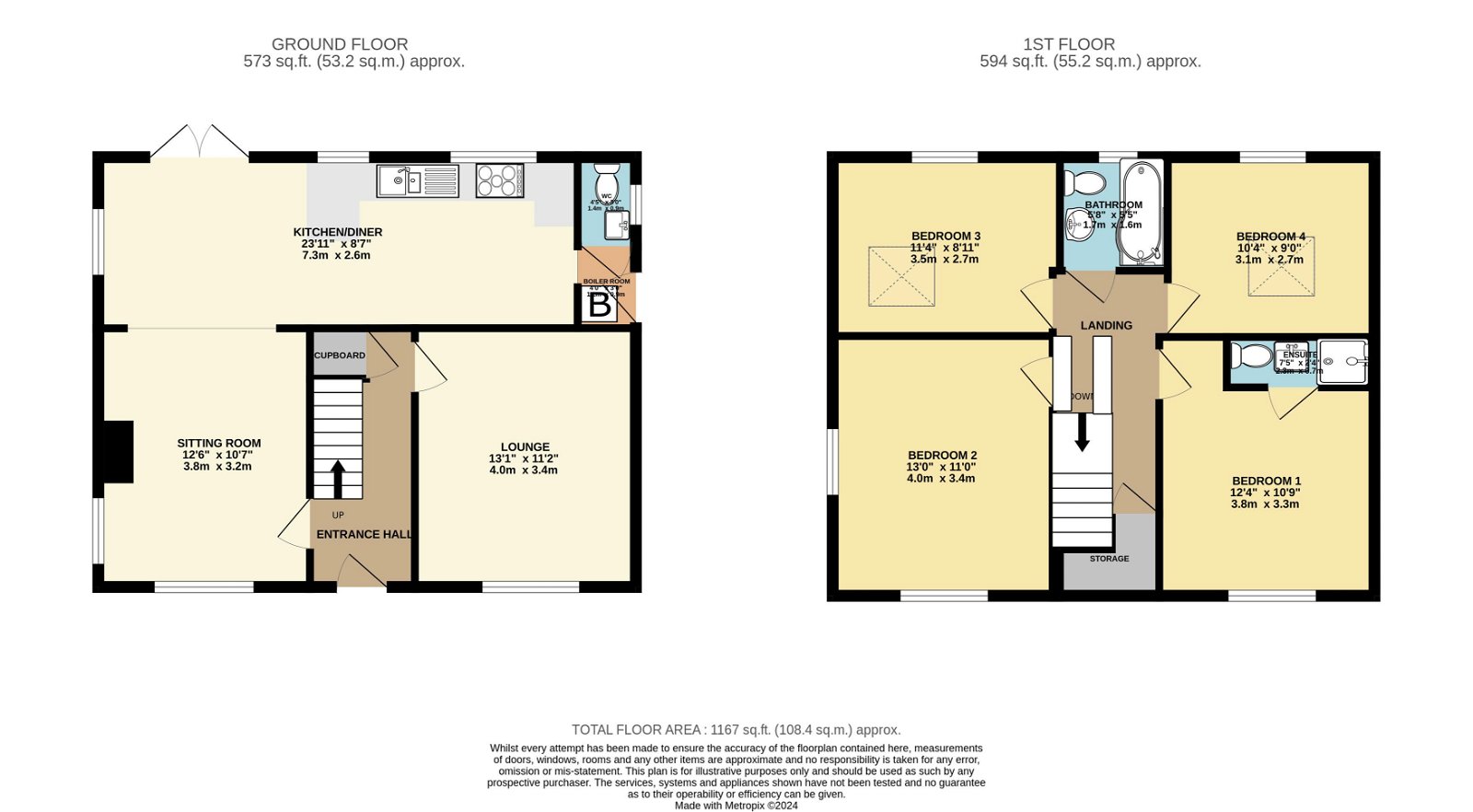Detached house for sale in Hawthorns, Reynoldston, Swansea SA3
* Calls to this number will be recorded for quality, compliance and training purposes.
Property features
- Immaculately Presented Four Bedroom Detached Property
- Two Reception Rooms
- Open Plan Kitchen/Diner
- En-suite to Master, Family Bathroom & G/F W.C
- Wrap Around Enclosed Garden
- Ample Off Road Parking
- Sought After Gower Location
- Easy Access to Popular Beaches of Rhossili, Port Eynon & Horton
- No Onward Chain
- Nearby Local Shops & Amenities
Property description
Introducing this immaculately presented four bedroom detached property, situated in the quaint village of Scurlage, located on the UK's first ever aonb - The Gower Peninsula. This property boasts an open plan kitchen/diner with French doors opening out onto the rear garden, two further reception rooms and ground floor WC. To the first floor; four double bedrooms, one of which features an en-suite, plus a family bathroom. Benefitting from a full renovation in 2021, Hawthorns provides a perfect base from which you can explore all that Gower has to offer, an idyllic family home or holiday home alike. The hamlet of Scurlage offers a convenience shop, fish and chip shop and the delightful - Gower Pick Your Own Strawberries, a local favourite! The award winning Rhossili Bay is just a short drive away, with nearby shops, bars and restaurants. Llangennith Beach, Three Cliffs Bay, Oxwich Bay and many other local amenities are also located close by along the Gower coastline. Freehold.
Entrance Hallway (12'11 x 5'3)
Entrance via composite double glazed front door. Radiator. Understairs cupboard. Stairs to first floor. Doors off to;
Lounge (11'2 x 13'1)
uPVC double glazed window to front. Radiator.
Sitting Room (10'7 x 12'6)
uPVC double glazed windows to front and side. Engineered oak flooring. Radiator. Wood burner with stone hearth and wooden beam. Open to;
Kitchen/Diner (23'11 x 8'7)
Kitchen fitted with range of wall, base and drawer units with work surface over incorporating stainless steel one and a half bowl sink and drainer unit. Five ring gas hob with extractor fan over. Plumbed for washing machine and dishwasher. Neff oven/grill. Integrated fridge/freezer. UPVC double glazed windows to side and rear. UPVC double glazed French doors to rear. Engineered oak flooring. Open to;
Boiler Room (4'0 x 3'0)
Wall-mounted Baxi lpg combi boiler. UPVC double glazed door to side. Door to;
W/C ( 3'0 x 4'5)
Low level w/c and wash hand basin. Chrome radiator. Extractor fan. Laminate flooring.
First Floor Landing
Split level landing. Loft access. Large storage cupboard (previously used as a study). Doors off to;
Bedroom One (10'9 x 12'4)
uPVC double glazed window to front. Radiator. Door to;
En-Suite (2'4 x 7'5)
Three piece suite comprising; shower cubicle with electric shower, low level w/c and wash hand basin. Extractor fan. Tiled walls and flooring. Ceiling spotlights.
Bedroom Two (11'0 x 13'0)
uPVC double glazed windows to front and side. Radiator.
Bedroom Three (8'11 x 11'4)
uPVC double glazed window to rear. Velux window. Loft storage. Radiator. Ceiling spotlights.
Bedroom Four (9'0 x 10'4)
uPVC double glazed window to rear. Velux window. Loft storage. Radiator.
Bathroom (5'8 x 5'5)
Three piece suite comprising; L-shaped bath with chrome rainfall shower over + hand held hose, low level w/c and wash hand basin. UPVC double glazed frosted window. Chrome towel radiator. Tiled walls. Laminate flooring.
Garden/Outside Space
Rear garden featuring mature trees and shrubs, laid to lawn and patio area, garden shed, with hedged border.
To the front is a gravelled driveway for off-road parking.
General Information
Tenure: Freehold
Council Tax Band: E
No onward chain
Property info
For more information about this property, please contact
Melanie Anderson, Independent Estate Agent, powered by Exp, SA3 on +44 1792 738874 * (local rate)
Disclaimer
Property descriptions and related information displayed on this page, with the exclusion of Running Costs data, are marketing materials provided by Melanie Anderson, Independent Estate Agent, powered by Exp, and do not constitute property particulars. Please contact Melanie Anderson, Independent Estate Agent, powered by Exp for full details and further information. The Running Costs data displayed on this page are provided by PrimeLocation to give an indication of potential running costs based on various data sources. PrimeLocation does not warrant or accept any responsibility for the accuracy or completeness of the property descriptions, related information or Running Costs data provided here.










































.png)
