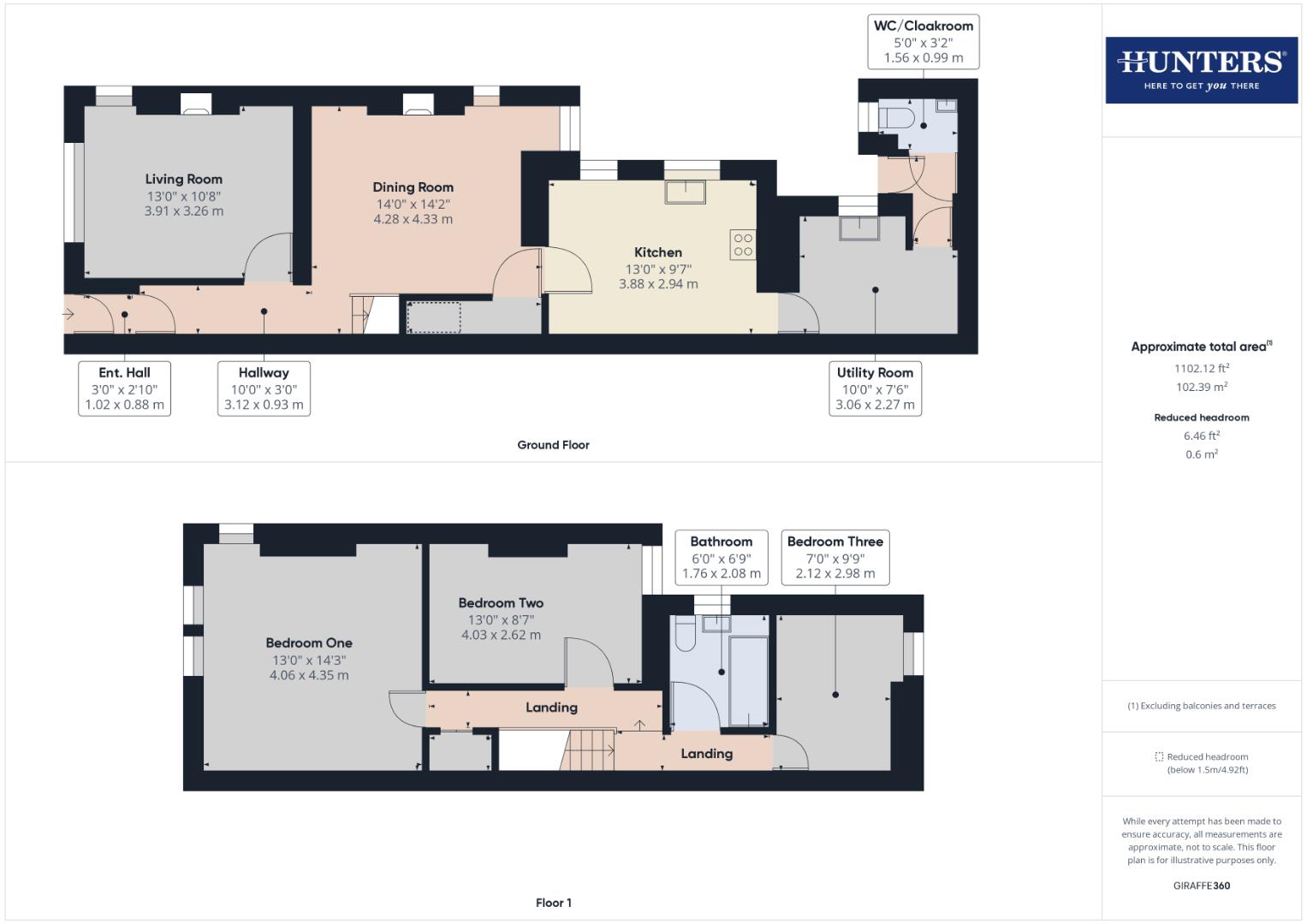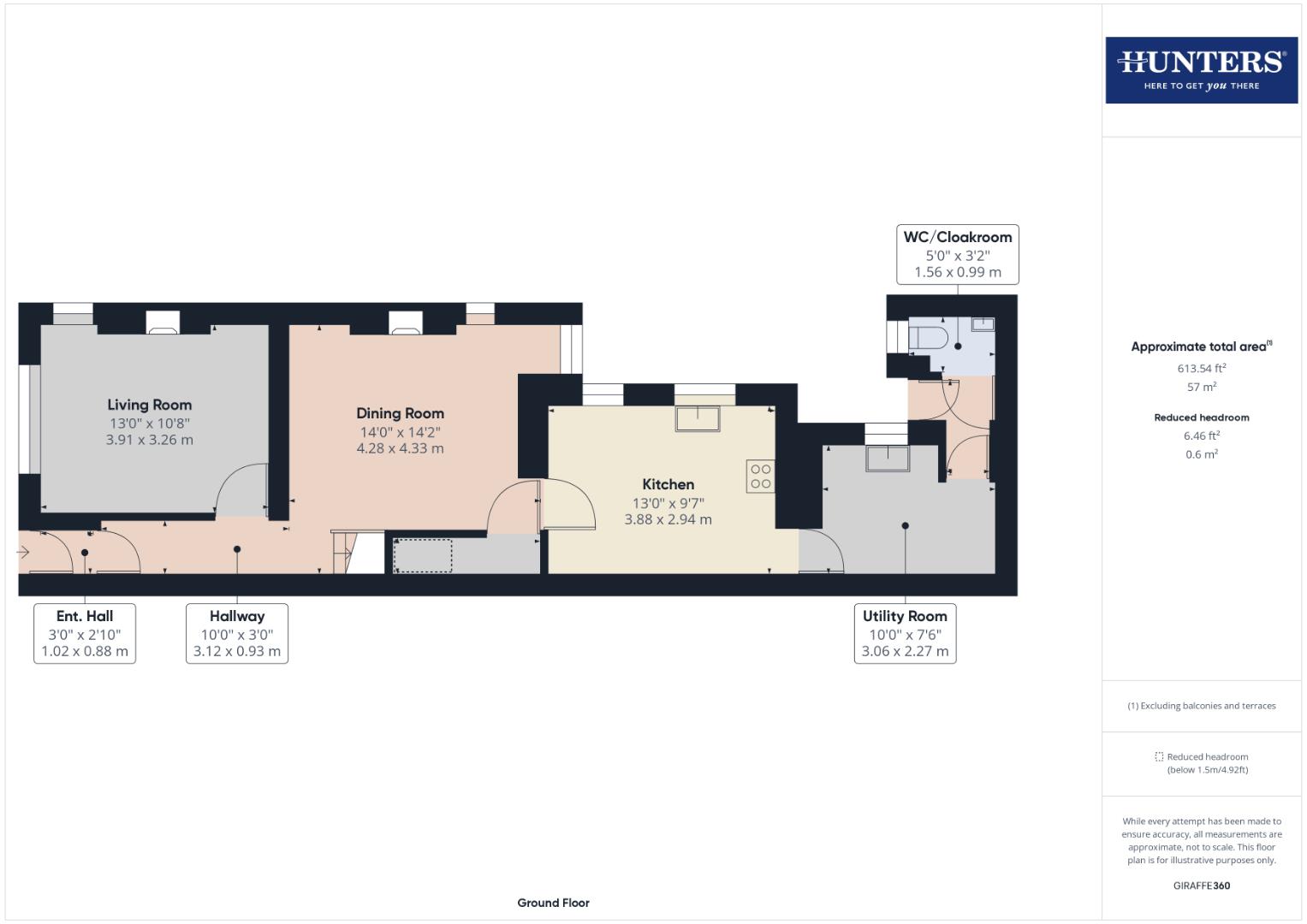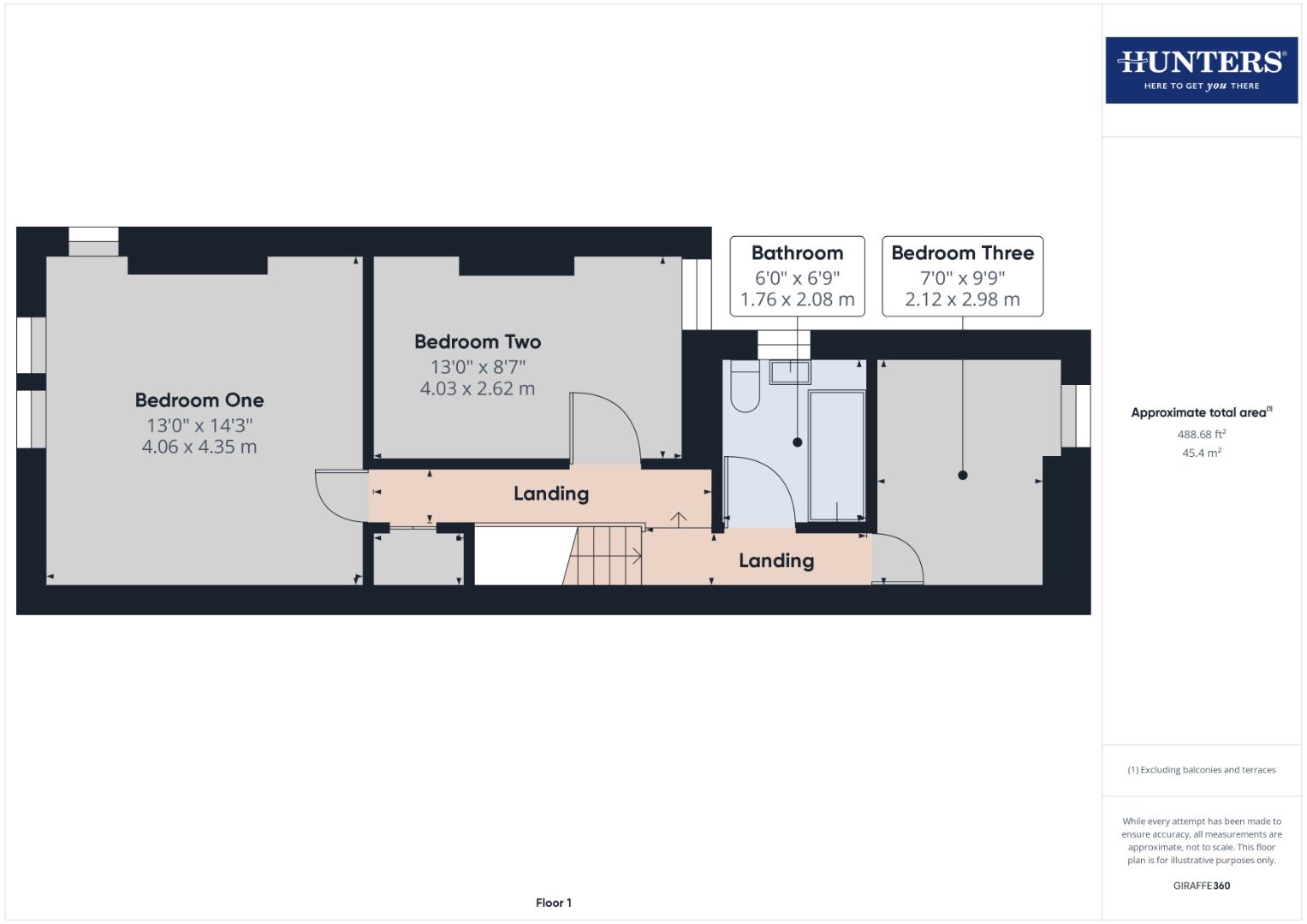Terraced house for sale in Gray Street, Workington CA14
* Calls to this number will be recorded for quality, compliance and training purposes.
Property features
- End-Terrace House close to Workington Town Centre
- Renovated to a High Specification & Immaculate Condition Throughout
- No Onward Chain
- Spacious Dual-Aspect Living Room & Dining Room
- Contemporary Kitchen with Adjoining Utility Room
- Three Good Sized Bedrooms
- Modern Family Bathroom & Downstairs WC/Cloakroom
- Enclosed Rear Yard
- On-Street Parking
- EPC - E
Property description
This end-terrace house is conveniently located close to Workington town centre and has been renovated to an exceptionally high specification throughout. The internal accommodation is generously proportioned and boasts a most beautiful kitchen breakfast room with adjoining utility room, two spacious reception rooms, three good sized bedrooms and a luxury three-piece bathroom. Throughout the home the specification is second to none, including polished chrome sockets and switches, high-quality carpets and floorcoverings and oak-veneer doors. Being sold with no onward chain, a viewing comes highly recommended to appreciate every aspect of this exceptional move-in condition home.
The accommodation, which has gas central heating, double glazing, low-energy lighting and insulated internal walls, briefly comprises entrance hall, hallway, living room, dining room, kitchen, utility room and WC/cloakroom to the ground floor with a landing, three bedrooms and bathroom on the first floor. Externally the property has an enclosed yard to the rear and on-street parking to the front. EPC - E and Council Tax Band - A.
Located just on the fringe of Workington Town Centre, the property is nicely situated to access a wealth of amenities and transport links. A short walk of 10 minutes will see you into the town centre, which boasts a variety of convenience stores and shops, with the addition of being within a few minutes of both Victoria Junior & Victoria Infants Schools. Within the town centre you have excellent transport connections including bus and railway stations which connect throughout West Cumbria.
Entrance Hall
Entrance door from the front and an internal door to the hallway.
Hallway
Internal door to the living room, opening to the dining room and a designer horizontal radiator.
Living Room
Double glazed window to the front aspect, double glazed window to the side aspect, designer vertical radiator, high-level TV point and wall-mounted electric fire.
Dining Room
Double glazed window to the rear aspect, double glazed window to the side aspect, high-level TV point, designer vertical radiator, recessed spotlights, internal door to the kitchen and stairs to the first floor landing with under-stairs cupboard including lighting and double power socket internally.
Kitchen
Contemporary kitchen comprising a range of base, wall and drawer units with matching worksurfaces, upstands and breakfast bar seating area. Integrated double oven, electric hob, extractor unit, integrated fridge freezer, wall-mounted and enclosed gas boiler, one bowl sink with mixer tap, recessed spotlights, undercounter lighting, plinth lighting, designer vertical radiator, high-level TV point, double glazed window to the rear aspect and an internal door to the utility room.
Utility Room
Fitted base and tall units with matching worksurfaces and upstands above. Space and plumbing for a washing machine, space for a tumble drier, one bowl stainless steel sink with mixer tap, recessed spotlights, designer vertical radiator, tiled flooring, double glazed window to the rear aspect and an internal door to the rear hall.
Rear Hall
Tiled flooring, recessed spotlights, internal door to the WC/cloakroom and an external door to the rear yard.
Wc/Cloakroom
Two piece suite comprising a WC and wash hand basin. Part-tiled walls, tiled flooring, chrome towel radiator, recessed spotlights and an obscured double glazed window.
Landing
Stairs up from the ground floor with a galleried landing, internal doors to three bedrooms and bathroom, radiator, loft access point with integrated ladder and a built-in cupboard with lighting and radiator internally. Loft including lighting and double power socket.
Bedroom One
Double glazed window to the front aspect, double glazed window to the side aspect, radiator and a high-level TV point.
Bedroom Two
Double glazed window to the rear aspect, radiator and a high-level TV point.
Bedroom Three
Double glazed window to the rear aspect and radiator.
Bathroom
Three piece suite comprising a vanity WC and wash hand basin combination unit and a bath benefitting a combi-boiler powered shower with rainfall shower head. Part-tiled walls, tiled flooring, recessed spotlights, chrome towel radiator, extractor fan, fitted wall-cabinet with illuminated mirror and an obscured double glazed window.
External
To the rear of the property is an enclosed yard benefitting from a feature slatted fence with lighting, cold water tap and access door to the side pavement. On-street parking to the front and side of the property.
What3Words
For the location of this property please visit the What3Words App and enter -
Please Note
Leasehold Title - 999 Years from 29 May 1901. The EPC certificate was completed prior to the property renovation of which a new gas boiler has been installed. The appliances in the kitchen (where labelled) benefit from a two year guarantee of which are still to be activated.
Property info
For more information about this property, please contact
Hunters Cumbria and South West Scotland, CA1 on +44 1228 304996 * (local rate)
Disclaimer
Property descriptions and related information displayed on this page, with the exclusion of Running Costs data, are marketing materials provided by Hunters Cumbria and South West Scotland, and do not constitute property particulars. Please contact Hunters Cumbria and South West Scotland for full details and further information. The Running Costs data displayed on this page are provided by PrimeLocation to give an indication of potential running costs based on various data sources. PrimeLocation does not warrant or accept any responsibility for the accuracy or completeness of the property descriptions, related information or Running Costs data provided here.




































.png)
