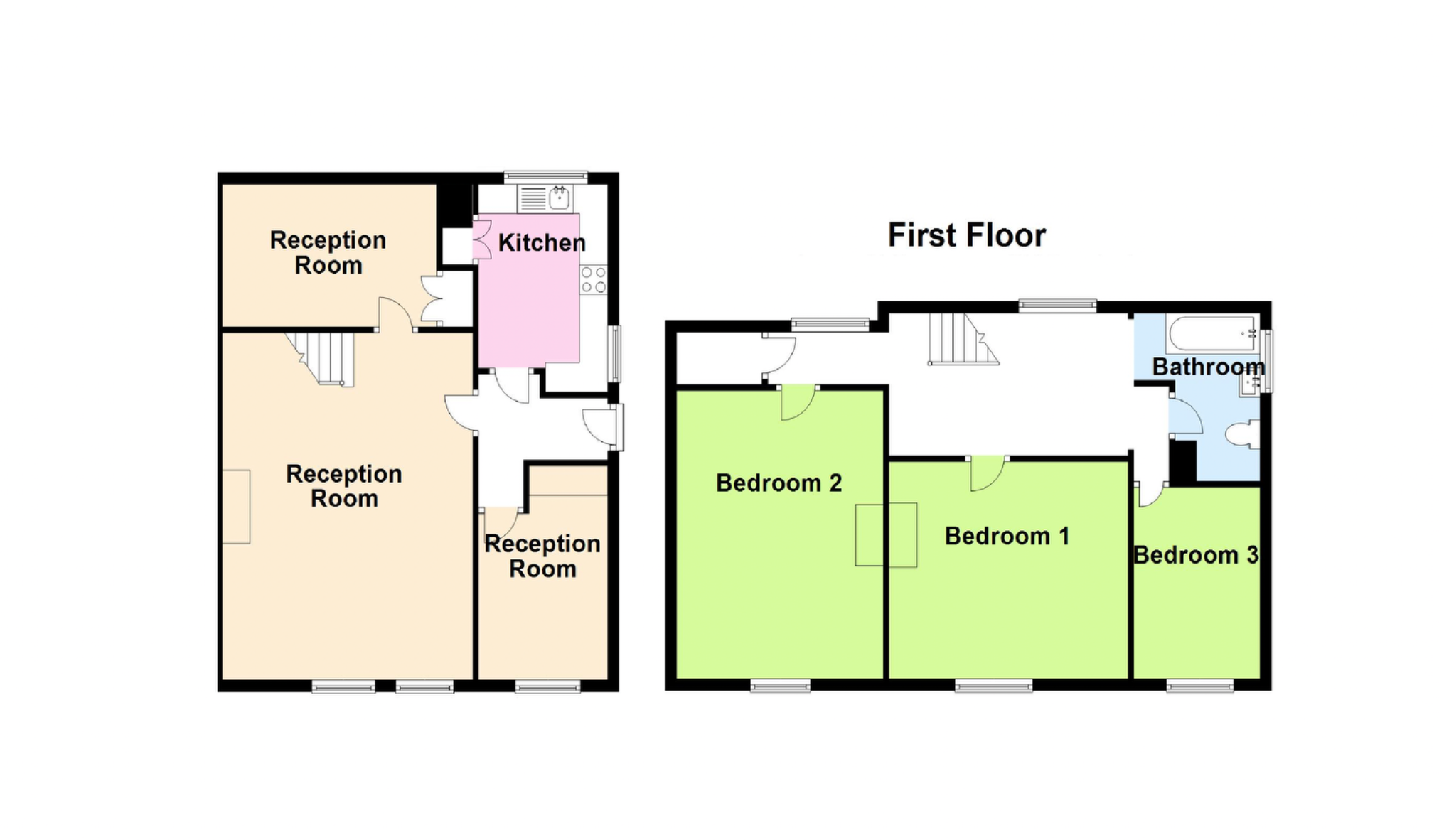Semi-detached house for sale in The Street, Bishop's Stortford CM22
* Calls to this number will be recorded for quality, compliance and training purposes.
Property features
- Park Lane property agents are delighted to offer a fantastic opportunity, grade
- Beautiful living room with inglenook fireplace & exposed timbers
- Home office & Snug room
- Cottage stile kitchen with views towards the huge rear garden
- Three bedrooms & bathroom
- The garden is huge and secluded 1/3rd of an acre
- A property you cannot wait to come home to
Property description
Entrance Hall 8' 0" x 8' 5" (2.51m x 2.41m)
Built in storage cupboard & Quarry tiled floor.
Home Office 12' 3" x 7' 8" (3.75m x 2.84m)
This reception room has had many uses, dining room, play room and study with sash windows to the front aspect and Quarry tiled flooring
Kitchen 11' 8" x 9' 8" (3.37m x 2.95m)
With windows to the rear and side aspects with views over the first part of the beautiful sunny aspect rear garden. The kitchen is fitted with a good range of wall and base units with complimentary work surfaces over and an array of storage options. Inset one and half bowl sink with mixer taps. Space for cooker with extractor hood over. Integral fridge and space for washing machine. There is a large built in handy storage cupboard. Part tiled walls and Quarry tiled flooring flowing in from the hallway.
Living Room 20' 4" x 15' 2" (6.20m x 4.63m)
The spacious light living room is presented to a high standard with Double sash windows to the front aspect. The living room has wonderful exposed timbers giving instant character and a homely feel. Central to the living room there is an Inglenook brick fire place with inset multi fuel wood burning stove and Oak beam over. Quarry tiled flooring flowing through and stairs rising to the first-floor landing. Step up to reception room three.
Snug 12' 1" x 8' 5" (3.69m x 2.56m)
The snug is another good-sized reception room with an array of uses, Oak laminated flooring.
First Floor Landing 20' 2" x 7' 10" (6.15m x 2.37m)
Stairs rise to the spacious 1st floor landing with two sets of double windows to the rear aspect. High vaulted ceiling with exposed original oak beams. Doors to all first-floor rooms and carpeted flooring.
Master Bedroom 14' 4" x 12' 8" (4.39m x 3.82m)
A lovely sized and shape double bedroom with high vaulted ceilings & with wonderful exposed timbers giving instant character to the bedroom. Windows to the front aspect. There is a recessed dressing area and carpeted flooring.
Bedroom Two 16' 4" x 12' 6" (4.99m x 3.82m)
Again, a good sized and shape double bedroom with high vaulted ceilings with exposed timbers. Carpeted Flooring.
Bedroom Three 11' 4" x 6' 10" (3.47m x 2.09m)
Step down from the landing to bedroom three. A nice spacious bedroom with Sash window to the front aspect. Carpeted flooring.
Bathroom
The bathroom comprises" Panel enclosed bath with wall mounted shower over. Pedestal wash hand basin and low level wc. Window to the side aspect and part tiled walls.
Rear Garden
This property has an amazing rear garden approximately 3rd an acre which is predominately enclosed by trees.
For more information about this property, please contact
Park Lane Property Agents, CM23 on +44 1279 956043 * (local rate)
Disclaimer
Property descriptions and related information displayed on this page, with the exclusion of Running Costs data, are marketing materials provided by Park Lane Property Agents, and do not constitute property particulars. Please contact Park Lane Property Agents for full details and further information. The Running Costs data displayed on this page are provided by PrimeLocation to give an indication of potential running costs based on various data sources. PrimeLocation does not warrant or accept any responsibility for the accuracy or completeness of the property descriptions, related information or Running Costs data provided here.




























.png)