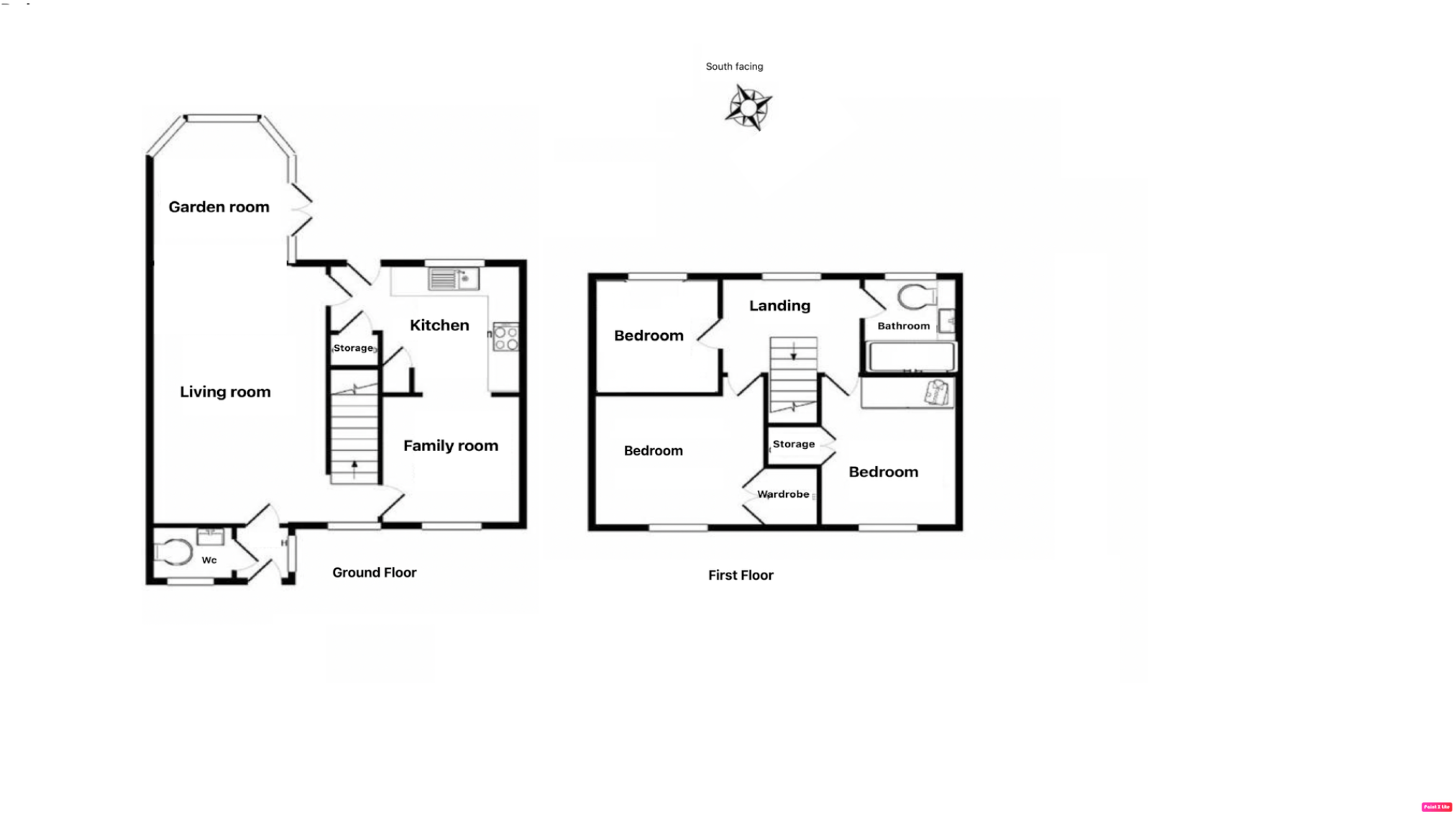Link-detached house for sale in Winchester Close, Bishop's Stortford CM23
Just added* Calls to this number will be recorded for quality, compliance and training purposes.
Property features
- Park Lane Property Agents are very proud to offer, an immaculately presented cha
- One of the largest three-bedroom homes
- Spacious living room with bi-folding doors opening to the garden room/conservato
- Family dining room & walk through to the beautiful kitchen with modern appliance
- Downstairs cloakroom
- Master bedroom with fitted wardrobes & further double bedrooms with fitted wardr
- Stunning landscaped rear garden
- Home Office/Garden Room 13' 2" x 9' 2" (4m x 2.8m), a wonderful addition to this
- Garage, parking and ev charging point
Property description
Front
The property is located at the furthest part of the cul de sac, set back with a landscaped front garden, the long driveway is to one side offering plenty of parking and the garage set back. Path leads the front entrance door opening through to the hallway. Exterior power point.
Entrance Hallway
A lovely light hallway with doors to the living room and door to the cloakroom & carpeted throughout.
Cloakroom
The Cloakroom consists of: Low level wc, vanity style wash hand basin with storage cupboard under and feature tiled splash back & complimentary tiled flooring
Living Room 19' 1" x 17' 1" (5.80m x 4.60m)
The spacious living room is presented impeccably with a window to the front aspect and bi-fold doors opening to the garden room/conservatory bringing the two rooms together when needed. Doors through to the family room. Stairs rise to the first-floor landing and carpeted throughout.
Family Dining Room 9' 10" x 9' 10" (3.02m x 2.66m)
The naturally bright family room is stunning, with a windoe to the front aspect anda walk through to the kitchen. Tiled flooring throughout.
Garden Room/Conservatory 11' 6" x 10' 6" (3.53m x 3.22m)
A wonderful addition to this property, with bi-folding doors from the living room and views to the landscaped rear garden. French doors open out to the large spacious entertaining area. Tiled flooring with underfloor heating.
Kitchen 12' 4" x 9' 2" (3.78m x 2.81m)
With a window to the rear aspect overlooking the beautiful rear garden. The modern kitchen with sleek lines has a superb range of matching base and eye level units with complementary granite work surface over, inset sink with drainer & mixer taps with the window over with views over the garden. Inset induction hob with oven under & extractor fan over. Integrated fridge freezer, washing machine & dishwasher. There is a large storage cupboard to one side, and tiled flooring throughout.
First Floor Landing
Stairs rise to the first-floor landing with the window facing the rear aspect, a large landing area with doors off to all first-floor rooms & carpeted throughout.
Master Bedroom 11' 5" x 9' 6" (3.49m x 2.88m)
A naturally bright and spacious double bedroom with a fitted three door wardrobe & wood veneer flooring. Window to the front aspect.
Bedroom Two 12' 8" x 11' 6" (3.86m x 3.53m)
An excellent sized double bedroom with fitted four door wardrobes, additional storage cupboard & wood veneer flooring. Window to the front aspect.
Bedroom Three 9' 1" x 9' 1" (2.77m x 2.77m)
Another excellent sized double bedroom with a fitted double two door wardrobe & wood veneer flooring. Window to the rear aspect with views over the rear landscaped garden.
Family Bathroom
The luxury bathroom consists of: Panel enclosed bath with mixer taps with wall mounted power shower over and fitted glass shower screen. Vanity wash hand basin with mixer taps & storage cupboards under & low level wc. PVC wall panelling and laminate flooring.
Rear Garden
The landscaped garden has been thoughtfully designed for the family to enjoy, with a large decked area for entertaining, separate patio areas with ample space for outdoor dining, artificial lawn and lighting to the decking and borders. The garden is beautifully screened and very private. Access to the garage and secure side gate, additional exterior power points.
Home Office/Garden Room 13' 2" x 9' 2" (4m x 2.8m)
A wonderful addition to this stunning home, a purpose-built, insulated, garden room or home office pod, fully equipped so working from home couldn't be easier. Interior and exterior lighting, double glazed windows and French doors opening to the garden.
Garage 16' 10" x 9' 2" (5.14m x 2.71m)
Powered roller shutter door opens to the garage space. Electric lights, and power. At the rear of the garage is a door which leads out to the rear garden & storage to the eves with are fully boarded. Wall mounted ev charging point located in the driveway.
Agents Note
An opportunity to move to one of the most sought-after locations on Thorley Park. Situated in the most popular school catchment area. The property is one of the largest three-bedroom homes, nicely tucked away within a small cul de sac with plenty of parking. A stunning home ready to move straight in
For more information about this property, please contact
Park Lane Property Agents, CM23 on +44 1279 956043 * (local rate)
Disclaimer
Property descriptions and related information displayed on this page, with the exclusion of Running Costs data, are marketing materials provided by Park Lane Property Agents, and do not constitute property particulars. Please contact Park Lane Property Agents for full details and further information. The Running Costs data displayed on this page are provided by PrimeLocation to give an indication of potential running costs based on various data sources. PrimeLocation does not warrant or accept any responsibility for the accuracy or completeness of the property descriptions, related information or Running Costs data provided here.
































.png)