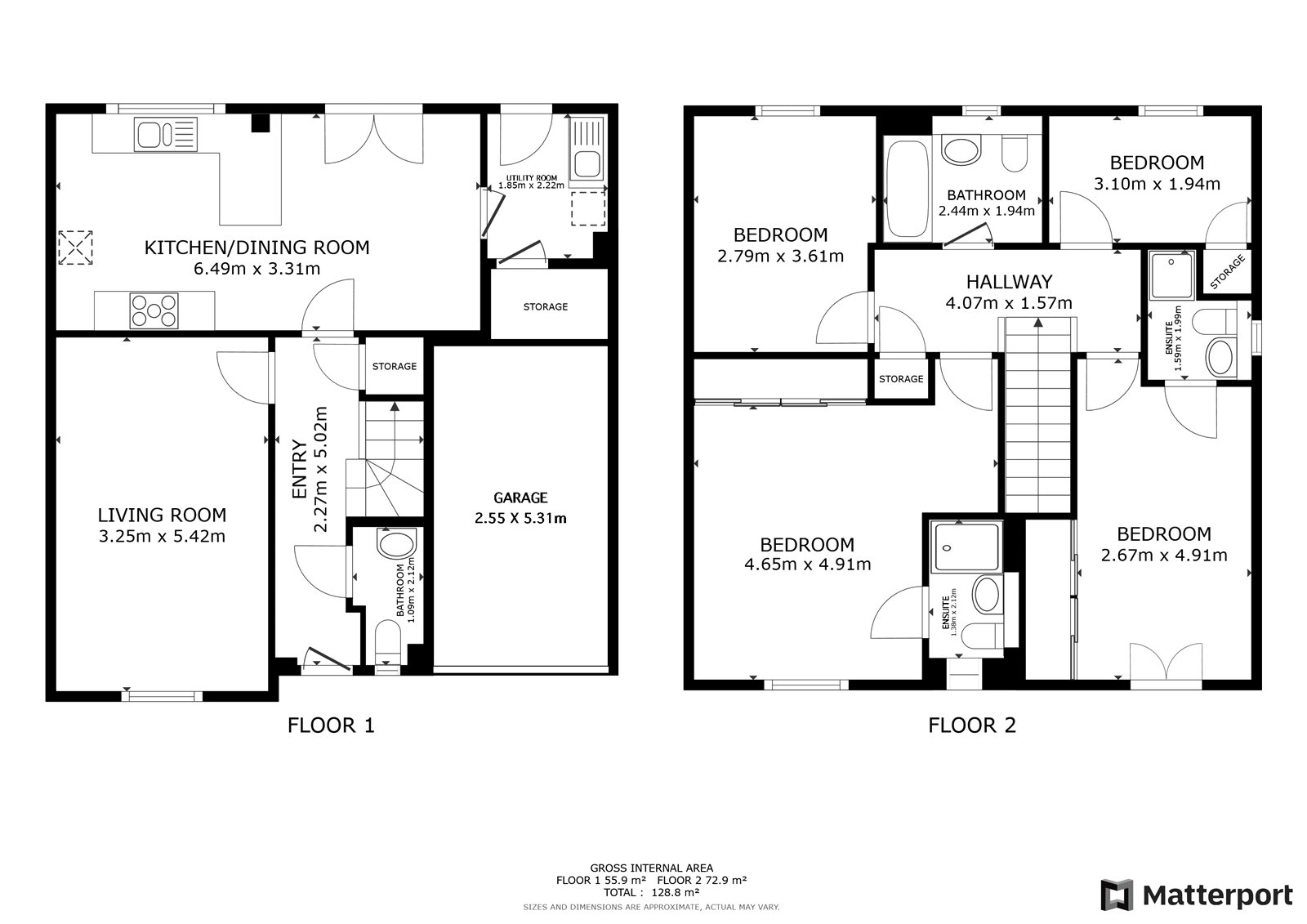Detached house for sale in Frances Gordon Road, Perth PH2
* Calls to this number will be recorded for quality, compliance and training purposes.
Property features
- Spacious Detached Villa
- 4 Spacious Bedrooms
- Lovely Open Aspect
- Gas CH & dg
- Driveway & Garage
- Epc-c
Property description
Ideally situated on the fringes of Perth city centre, we are delighted to offer for sale this spacious four-bedroom detached villa. Built by Bellway in 2015, the property offers spacious family accommodation over two levels with stunning views of the River Tay & Kinnoull Hill. The property is well located to access all facilities of the city centre and easily accesses the M90 motorway network allowing easy commuting access to Dundee, the central belt and beyond.
Internally the ground floor accommodation comprises entrance hallway, bright spacious lounge to the front, open plan dining fitted kitchen to the rear, W.C and Utility Room. On the upper floor there are four bedrooms, three of which are spacious doubles and bedroom four is ideal as a children’s bedroom, guest bedroom or home office. All rooms are serviced by a modern family bathroom suite with shower over the bath on the upper floor and two ensuite shower rooms.
Key features of note include gas central heating, double glazing, and storage. Externally there is a spacious enclosed private garden to the rear, mainly set to lawn to enjoy the sun, a 12ft x 3ft garden shed and a wonderful brand-new power summerhouse. To the front there is off street parking for two cars leading to an integral garage. Viewing is essential for full appreciation.
Living Room (3.25m x 5.42m)
Kitchen/Dining Room (6.49m x 3.31m)
Utility Room (1.85m x 2.22m)
WC (1.09m x 2.12m)
Bedroom 1 (4.65m x 4.91m)
Ensuite (1.38m x 2.12m)
Bedroom 2 (2.67m x 4.91m)
Ensuite (1.59m x 1.99m)
Bedroom 3 (2.79m x 3.61m)
Bedroom 4 (3.1m x 1.94m)
Bathroom (2.44m x 1.94m)
Garage (2.55m x 5.31m)
Property info
For more information about this property, please contact
Aberdein Considine, PH1 on +44 1738 301956 * (local rate)
Disclaimer
Property descriptions and related information displayed on this page, with the exclusion of Running Costs data, are marketing materials provided by Aberdein Considine, and do not constitute property particulars. Please contact Aberdein Considine for full details and further information. The Running Costs data displayed on this page are provided by PrimeLocation to give an indication of potential running costs based on various data sources. PrimeLocation does not warrant or accept any responsibility for the accuracy or completeness of the property descriptions, related information or Running Costs data provided here.

































.png)
