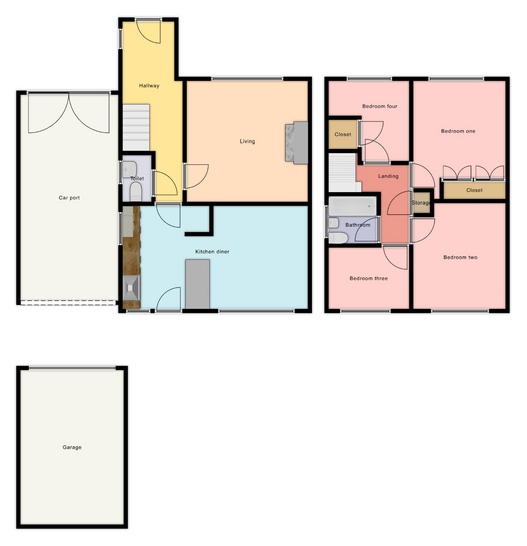Detached house for sale in Mitchell Close, Hempshill Vale, Nottingham NG6
* Calls to this number will be recorded for quality, compliance and training purposes.
Property features
- Detached
- 4 bedrooms
- Front and rear gardens
- Open plan kitchen diner
- Garage
- Modern bathroom
- Driveway
- Extended hallway
- Well presented throughout
- Gas combi boiler
Property description
Welcome to Mitchell Close!
Located in the Hempshill Vale estate, made famous by the roads and streets being named after the Apollo 11 crew that landed on the moon. The area resides close to Nuthall Island providing easy access to the M1, the A610 road linking Nottingham and Derbyshire, and bus routes leading into the city centre. Nature is also on your doorstep with Blue Bell Woods close by. Bulwell town centre is within a 15-20 minute walk, and Kimberley is 2.4 miles away.
On the ground floor, the property features an extended hallway entrance, a kitchen diner, and a separate living room. There is a ground-floor toilet under the stairs, and an abundance of natural light. On the first floor are four bedrooms, three of which are double rooms, and a modern bathroom suite.
We enter the property into the hallway, which features plenty of space to hang coats and take off your shoes. The hallway provides access to the living room, the kitchen diner, and a ground-floor toilet.
The living room features a double-glazed window to the front elevation, a gas-feature fireplace, laminate flooring, and TV points.
The kitchen diner is open plan, perfect for those family occasions and entertaining. The kitchen consists of a range of wall and base units, with roll top laminate work surfaces, an integrated stainless steel sink and a half, with drainer and mixer taps. Further integrated appliances include an electric oven, four-ring gas hob, and a chrome affect hood with a glass canopy, ceiling spotlights, a tiled floor, double glazed window to the side and rear elevation, and a double-glazed door into the rear garden.
From the landing, there is access to four bedrooms, an airing cupboard, and loft hatch.
Bedroom one resides at the front of the property and features built in wardrobes and a double-glazed window to the front elevation. Bedrooms two and three overlook the rear garden, and bedroom four resides at the front of the property.
The bathroom features a bath with mixer taps and a shower over, a low-level toilet, a wash hand basin, chrome affect heated towel rail, fully tiled walls, and a tiled floor, with LED spotlights and a double glazed obscured window to the side elevation.
Outside we have a garden to the front and rear of the property. The front garden features a lawn, fencing, and walls to boundaries and a driveway that leads into the carport. In the rear garden is a patio seating area, mature plants and trees, a detached garage, fencing to boundaries, and a lawned area.
Room descriptions and measurements:
Hallway
Living room: 14.06 x 14.01
Kitchen diner: 20.01 (max) x 11.11
Toilet
Landing
Bedroom one: 13.08 x 10.08
Bedroom two: 13.01 x 10.08
Bedroom three: 9.04 x 7.01
Bedroom four: 10.09 x 9.04
Bathroom
Front garden
Rear Garden
Garage
Driveway & carport
For more information about this property, please contact
eXp World UK, WC2N on +44 330 098 6569 * (local rate)
Disclaimer
Property descriptions and related information displayed on this page, with the exclusion of Running Costs data, are marketing materials provided by eXp World UK, and do not constitute property particulars. Please contact eXp World UK for full details and further information. The Running Costs data displayed on this page are provided by PrimeLocation to give an indication of potential running costs based on various data sources. PrimeLocation does not warrant or accept any responsibility for the accuracy or completeness of the property descriptions, related information or Running Costs data provided here.






























.png)
