Property for sale in Holbeck Park Avenue, Barrow-In-Furness LA13
* Calls to this number will be recorded for quality, compliance and training purposes.
Property features
- Four/five bed substantial property
- Beautiful barn conversion
- Four receptions
- Grand dining hall
- Striking mezzanine
- Master bedroom ensuite
- Gardens front and rear
- Garage and multiple vehicle parking
- Lovely oak beams and exposed stone work
- Grade II listed.
Property description
***Property Launch 3:30 to 5:30pm on Thursday 25th July - call for your viewing time***
Crofters Barn is a wonderful large home of character, with delightful design touches, and ideally suited to a family looking for spacious living. Located in Holbeck, just off Holbeck Park Avenue and close to the well known Crofters Bar and Restaurant. The ground floor accommodation comprises: Large dining hall, living room, day room, office, kitchen and cloakroom, whilst on the second floor is an impressive mezzanine, four double bedrooms, one ensuite, and a family bathroom. There are options to use one of the receptions as a bedroom should this suit the needs of the new buyer.
Outside you will find well cared for gardens to the front and to the rear, with the whole being securely sat behind a walled exterior. There is plenty of off-road parking and the benefit of a large garage which can house up to six cars.
Converted from an agricultural barn, it sits along with three others in a select and private development. The interior has striking features including old oak beams, high vaulted ceilings, exposed stone walls and a large mezzanine. This is a real signature home that will meet the needs of the largest of families. Grade II listed.
Location: What3Words: Dice/funds/dates
Dining Hall
Coming through the front door you enter into a grand dining hall, capable of housing the largest of dining tables and conveniently located to the kitchen. The room can be opened up to the living room by pulling back dividing doors, and this creates a huge social space to entertain family and friends. Also provides access to the day room, the ground floor cloakroom and the stairs rising to the first floor.
Kitchen
Fitted with a range of units at wall and base level and with stone work surfaces over. There is a breakfast bar for casual dining and integral appliances include a gas range and ovens, a sink and drainer, and space for tall side by side fridge freezer Provides access to the laundry room and to the rear garden.
Utility Room
Accessed from the kitchen and with space and plumbing for a washing machine, ample space for a dryer, and with further units and cabinets for storage.
Living Room
The exposed stone elevation to the rear of the room is a stand out feature with multiple windows and French doors looking out the rear garden. There is a striking wood burner sat on a hearth acting as a centre piece to the room, and the diving doors to the dining hall can be closed off to create a more cosy living area. Provides access to the office and to the rear garden through the French doors.
Office
A good sized room looking out to the front elevation and with glazed doors leading out. Currently used as an office, but could be a bedroom, play room, or maybe a TV room depending on your needs.
Day Room
Accessed off the dining hall, this is a good sized room again with multiple potential uses.
Cloakroom
With a low level WC and wash-hand basin, and a place to hang coats and umbrellas.
First-Floor Landing
From the stairs leading from the dining hall, this beautiful oak balustrade rises up to the first floor, with the oak rails wrapping round the void and creating a wonderful mezzanine from which to peer back into the dining space.
Mezzanine
A generous area with many uses potential uses. The roof space showcases the old oak beams and gives a nod back to the agricultural use of the former barn.
Master Bedroom
The master suite has a wonderful vaulted celling and a window looking out the rear elevation with a distant sea glimpse.
Ensuite
A wonderful ensuite fitted with a designer wash-hand-basin, shower cubicle, bath, and WC.
Bedroom Two
A large double room with a lovely high vaulted ceiling and useful overhead storage into the ceiling void.
Bedroom Three
Another double room with vaulted ceiling.
Bedroom Four
The 4th bedroom completes the upstairs accommodation with plenty of room for an array of bedroom furniture, work desks etc.
Family Bathroom
With a 3-piece suite comprising bath with electric shower over and glass screen, WC, and wash-hand-basin.
Garage & Parking
Outside you will find parking for multiple vehicles, with a private two-bay off-road drive, and ample spaces down the side of the property on a quite lane. There is then a detached garage capable of parking multiple vehicles, and could serve well as a workshop with minimal conversion.
Front Garden
The front garden is raised to the barn itself, and is very private to the house. With a central lawn, an decking area, planted to the borders and with some raised planting beds. Plenty of mature shrubs and trees, a wisteria walk under the arch leading into the garden and outside lighting.
Rear Garden
An attractive courtyard style garden, planted to the borders and with a greenhouse. Well screened for you privacy and easily accessible from the kitchen and living room.
Please Note
Crofters Barn is Grade II listed in common with the other barns in the development.
Property info
Cam03654G0-Pr0077-All_Build.Jpg View original
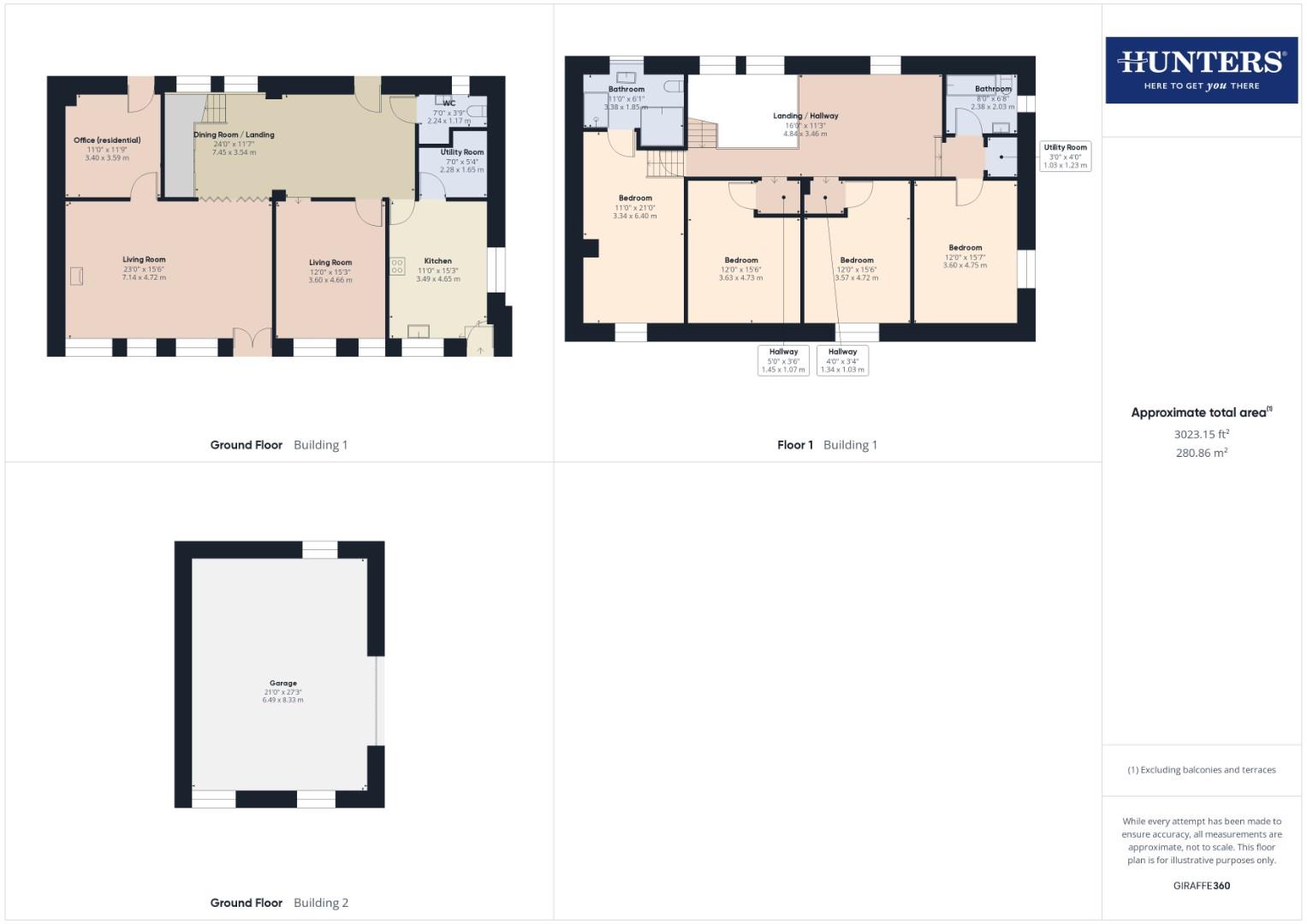
Cam03654G0-Pr0077-Build01.Jpg View original
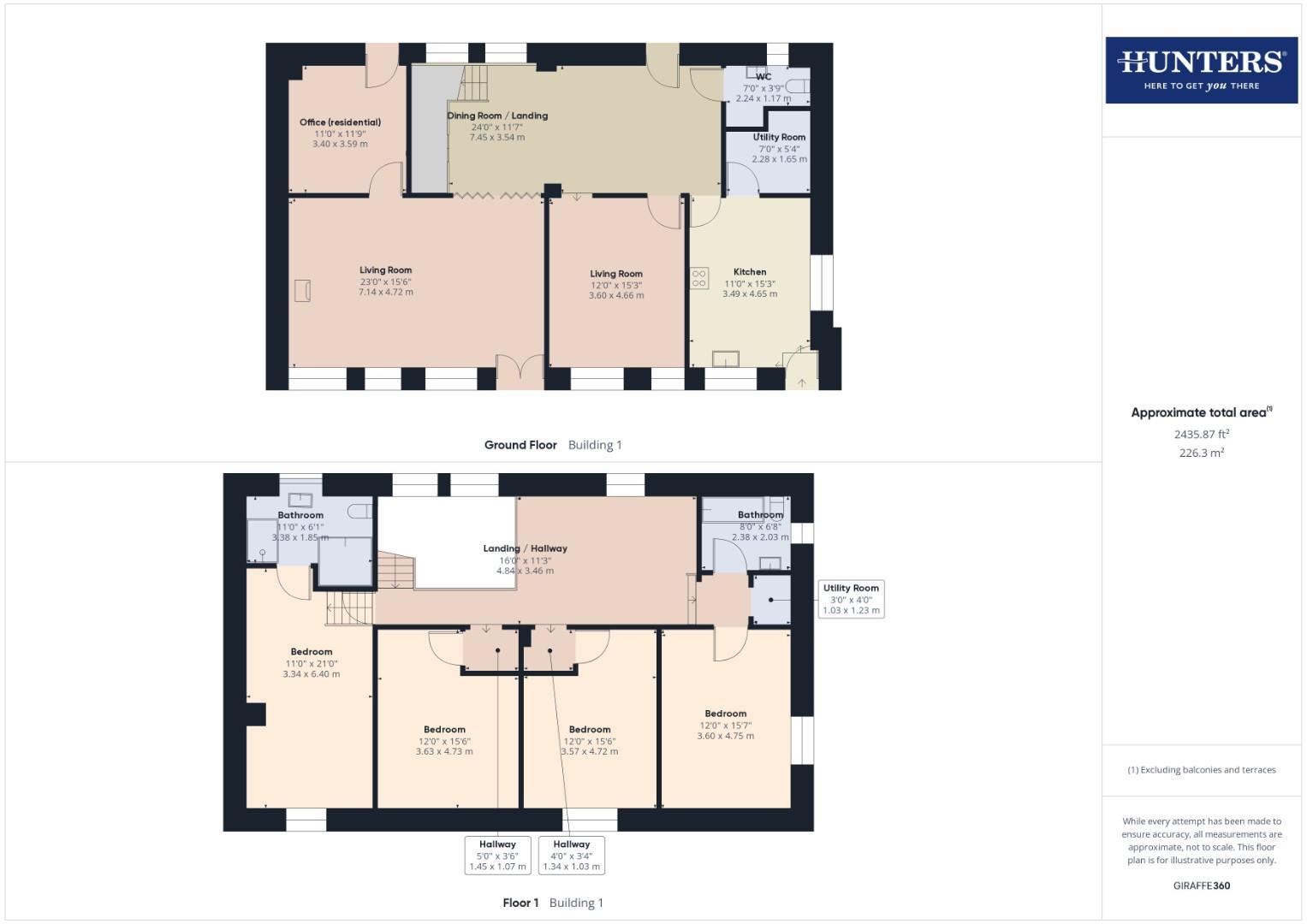
Cam03654G0-Pr0077-Build01-Floor00.Jpg View original
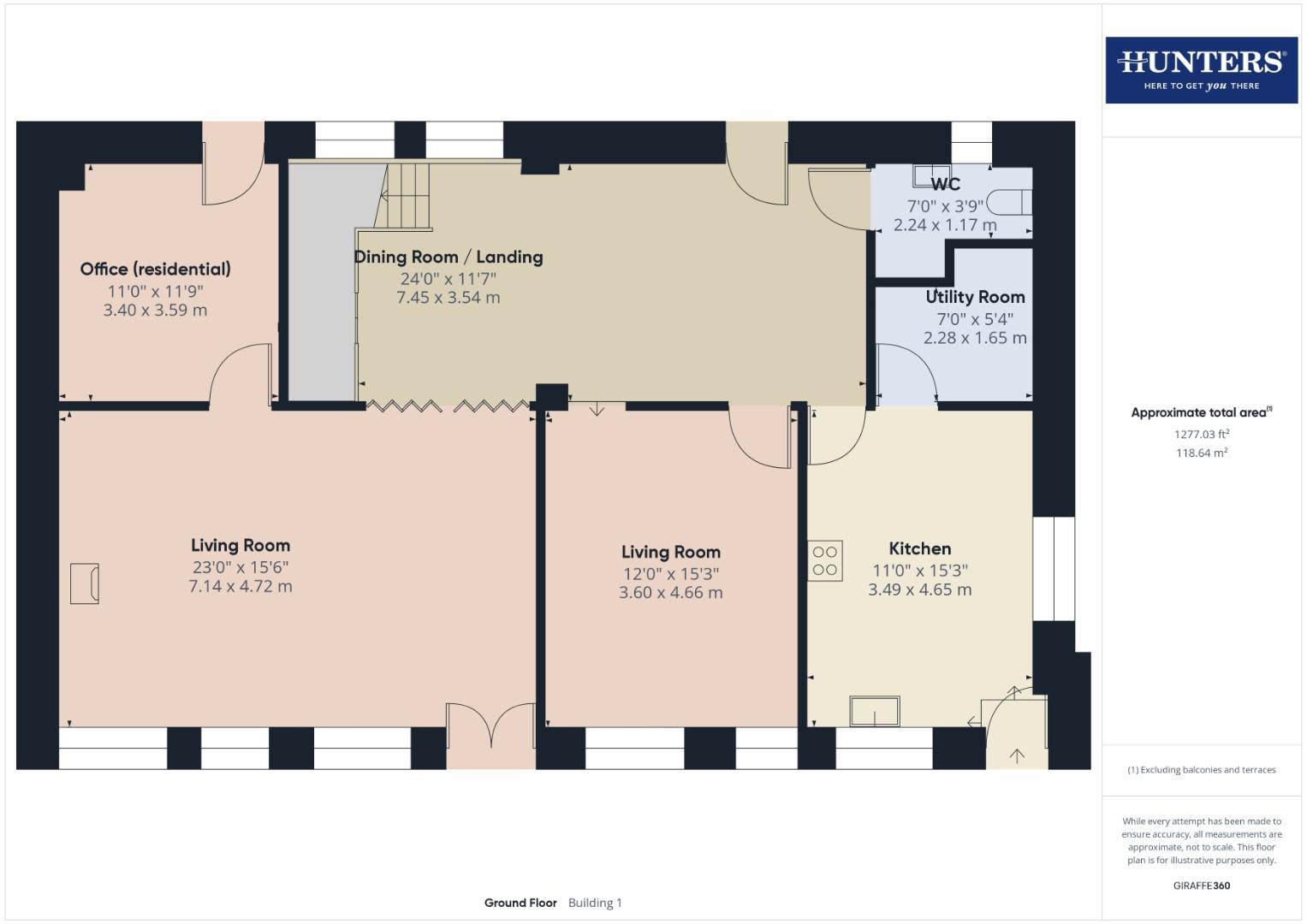
Cam03654G0-Pr0077-Build01-Floor01.Jpg View original
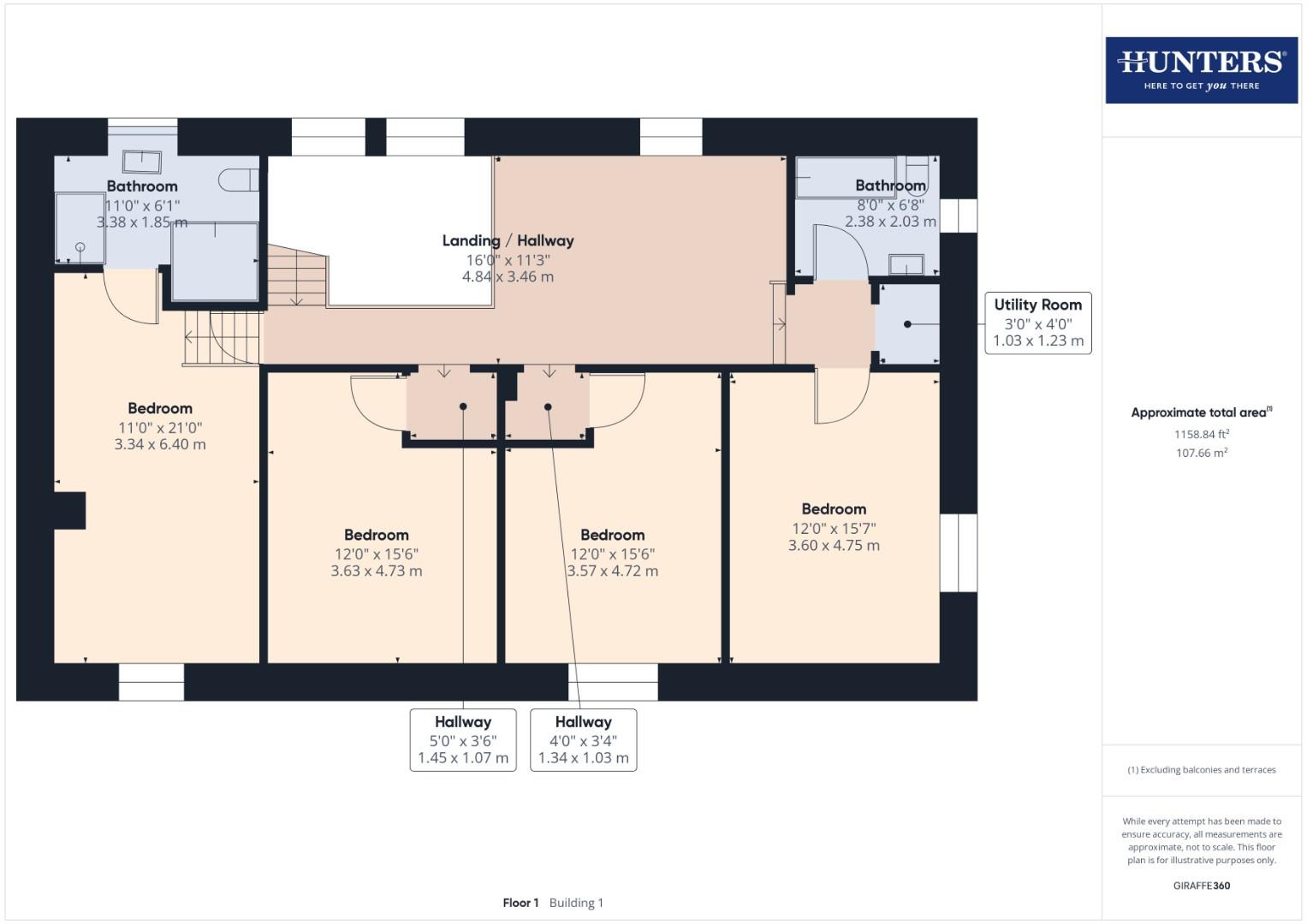
Cam03654G0-Pr0077-Build02-Floor00.Jpg View original
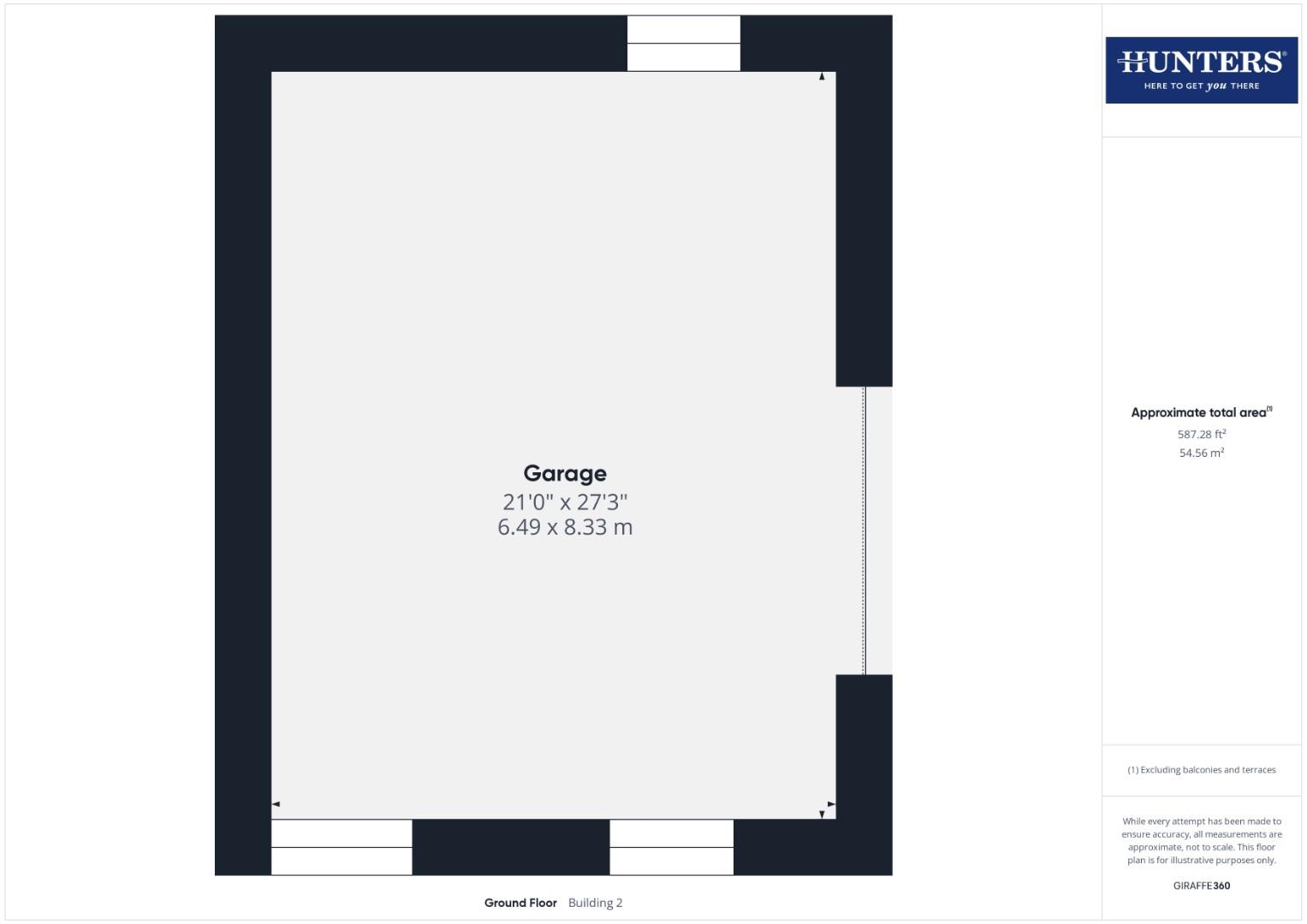
For more information about this property, please contact
Hunters South Lakes and Furness, LA9 on +44 1539 291704 * (local rate)
Disclaimer
Property descriptions and related information displayed on this page, with the exclusion of Running Costs data, are marketing materials provided by Hunters South Lakes and Furness, and do not constitute property particulars. Please contact Hunters South Lakes and Furness for full details and further information. The Running Costs data displayed on this page are provided by PrimeLocation to give an indication of potential running costs based on various data sources. PrimeLocation does not warrant or accept any responsibility for the accuracy or completeness of the property descriptions, related information or Running Costs data provided here.













































.png)
