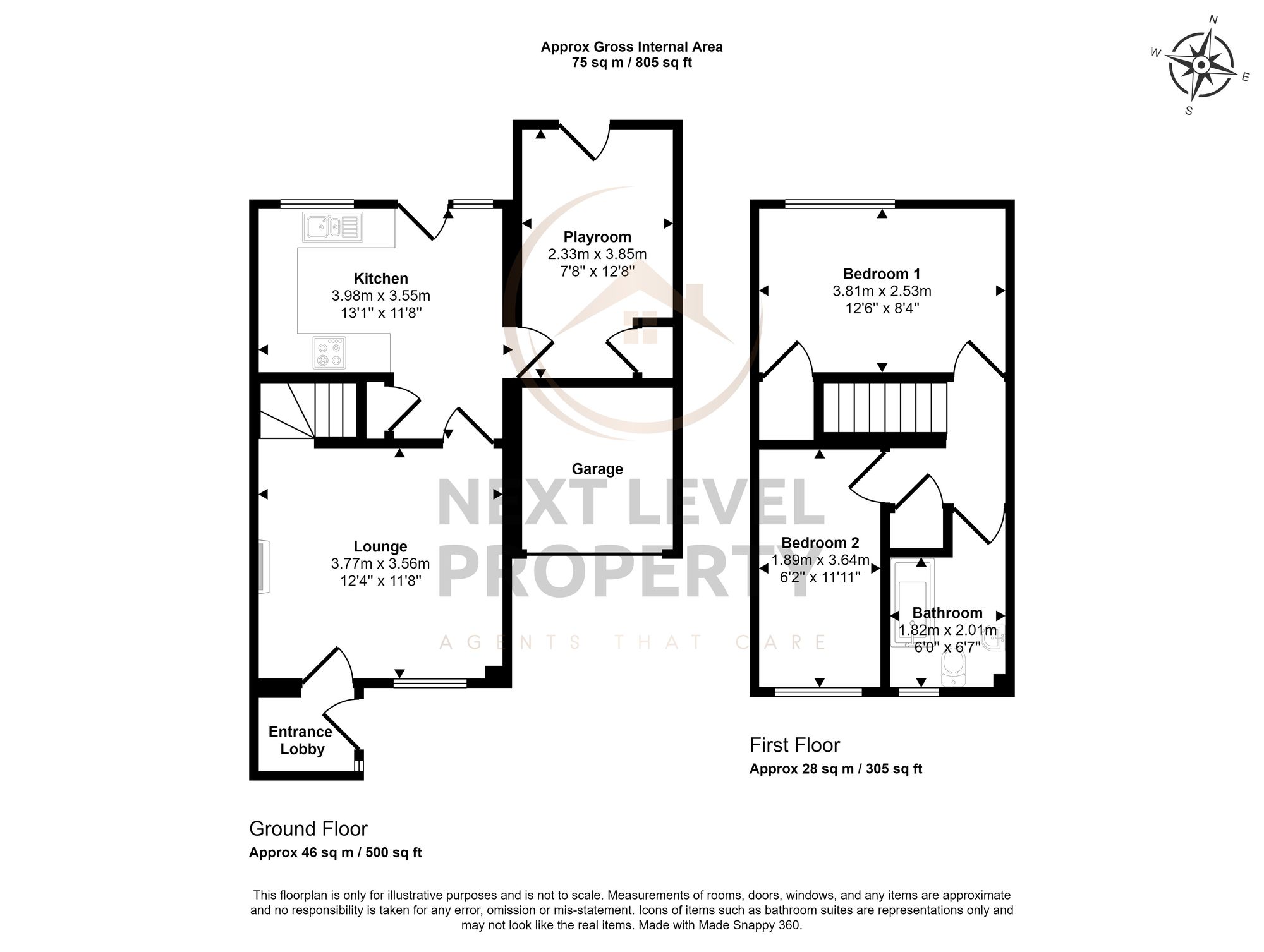Terraced house for sale in Carpenters Way, Doddington PE15
* Calls to this number will be recorded for quality, compliance and training purposes.
Property features
- Modern End Terraced Home
- Two bedrooms and a modern family bathroom
- Lounge and kitchen/diner
- Playroom/office in converted garage
- Two off road parking spaces and garden storage.
- Gas central heating, new boiler installed in 2019
- Popular village location, close to school shops and village playing field
- Ideal first home or investment property
Property description
Nestled in a charming village, this modern end terraced home boasts a warm and welcoming atmosphere perfect for those seeking a comfortable retreat. The property features two bedrooms, a modern family bathroom, a cosy lounge perfect for relaxing evenings, and a spacious kitchen/diner ideal for whipping up delicious meals. For those in need of a versatile space, a cleverly converted garage serves as a playroom or home office, catering to individual needs. With two off-road parking spaces ensuring convenience and garden storage available, practicality meets comfort seamlessly in this delightful property.
Step outside and immerse yourself in the tranquil outdoor space that this home offers. The small frontage welcomes you with an off-road parking space in front of the garage, providing easy access. As you venture to the rear, a lovely garden awaits, featuring a well-maintained lawn, a paved patio perfect for al fresco dining, a small play area for little ones, and a charming raised pond adding a touch of serenity. With raised flower beds adorning the space and timber fencing enclosing it, privacy and peace are guaranteed. Additionally, the property boasts two off-road parking spaces, one conveniently located in front of the garage and another thoughtfully positioned to the right of the neighbouring garage, ensuring ample parking for residents and guests alike. Perfectly combining comfort, convenience, and charm, this property promises a delightful living experience for those looking to make a house a home in a vibrant village setting.
EPC Rating: D
Entrance Lobby
Ideal for shoes and coats, the entrance lobby has a further door to the lounge
Lounge
A good sized lounge that has a feature fireplace with an electric fire and a staircase to the first floor. A door leads into the kitchen.
Kitchen
The property has a modern kitchen that was installed recently. The kitchen has a range of fitted units with a built-in oven, hob and cooker hood. There is also a built-in dishwasher and washing machine. A uPVC double glazed door leads to the rear entrance and a further door leads into the playroom.
Playroom
The playroom has been created by taking a part of the garage and converting it to this useful additional room. There is still a part of the garage that remains for storage. Within the playroom is the boiler and a small storage cupboard and there is a uPVC double glazed door to the rear garden
First Floor Landing
The landing has doors leading off to the bedrooms and bathroom. There is loft access and a door to the airing cupboard.
Bedroom 1
A double bedroom that has a built-in storage cupboard and a uPVC double glazed window to the rear.
Bedroom 2
A large single bedroom that has a uPVC double glazed window to the front.
Bathroom
The bathroom has a modern white bathroom suite that includes a bath, pedestal hand basin and WC. The walls are half tiled and there is a shower fitted over the bath. There is a uPVC double glazed window to the front.
Front Garden
The property has a small frontage with an off road parking space in front of the garage. There is an additional off road parking space to the right of the neighbouring garage, and this also has a footpath and gate into the rear garden.
Rear Garden
The rear garden has a lawn and paved patio plus a small play area and raised pond. There are raised flower beds and the garden is fully enclosed with timber fencing.
Parking - Off Street
The property has two off road parking spaces, one in front of the garage and one to the right of the neighbours garage.
Property info
For more information about this property, please contact
Next level Property, PE15 on +44 1354 387231 * (local rate)
Disclaimer
Property descriptions and related information displayed on this page, with the exclusion of Running Costs data, are marketing materials provided by Next level Property, and do not constitute property particulars. Please contact Next level Property for full details and further information. The Running Costs data displayed on this page are provided by PrimeLocation to give an indication of potential running costs based on various data sources. PrimeLocation does not warrant or accept any responsibility for the accuracy or completeness of the property descriptions, related information or Running Costs data provided here.






















.png)