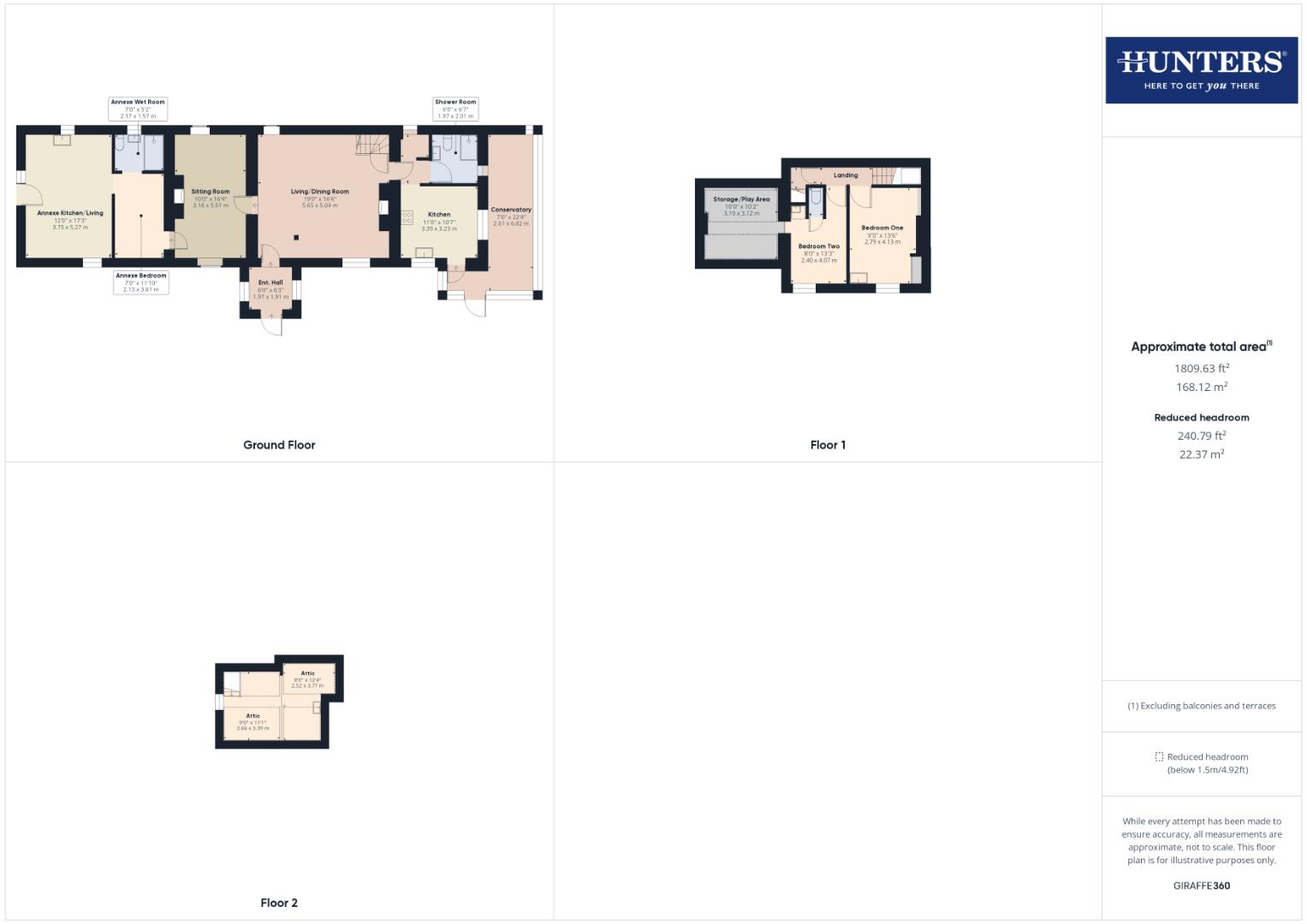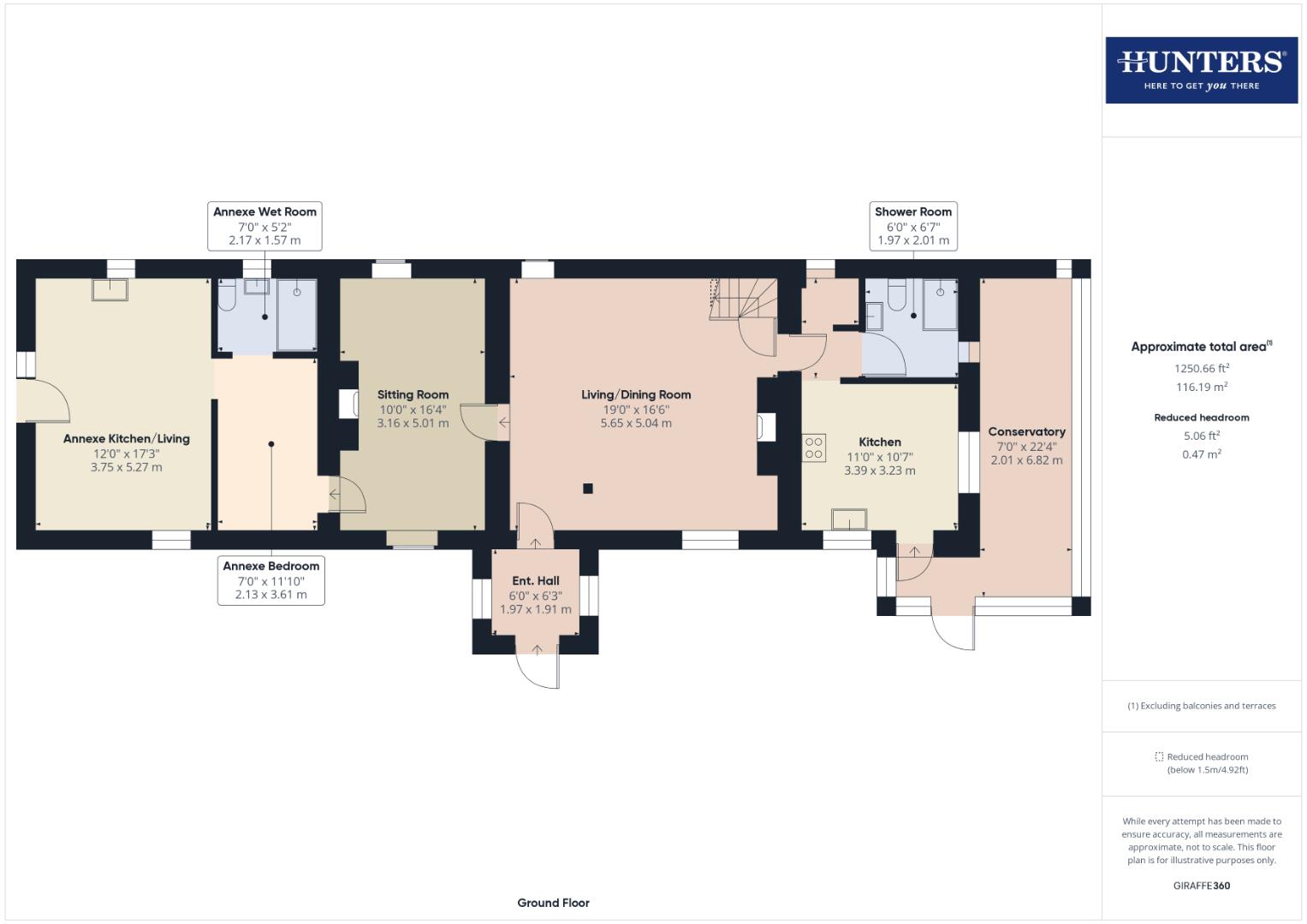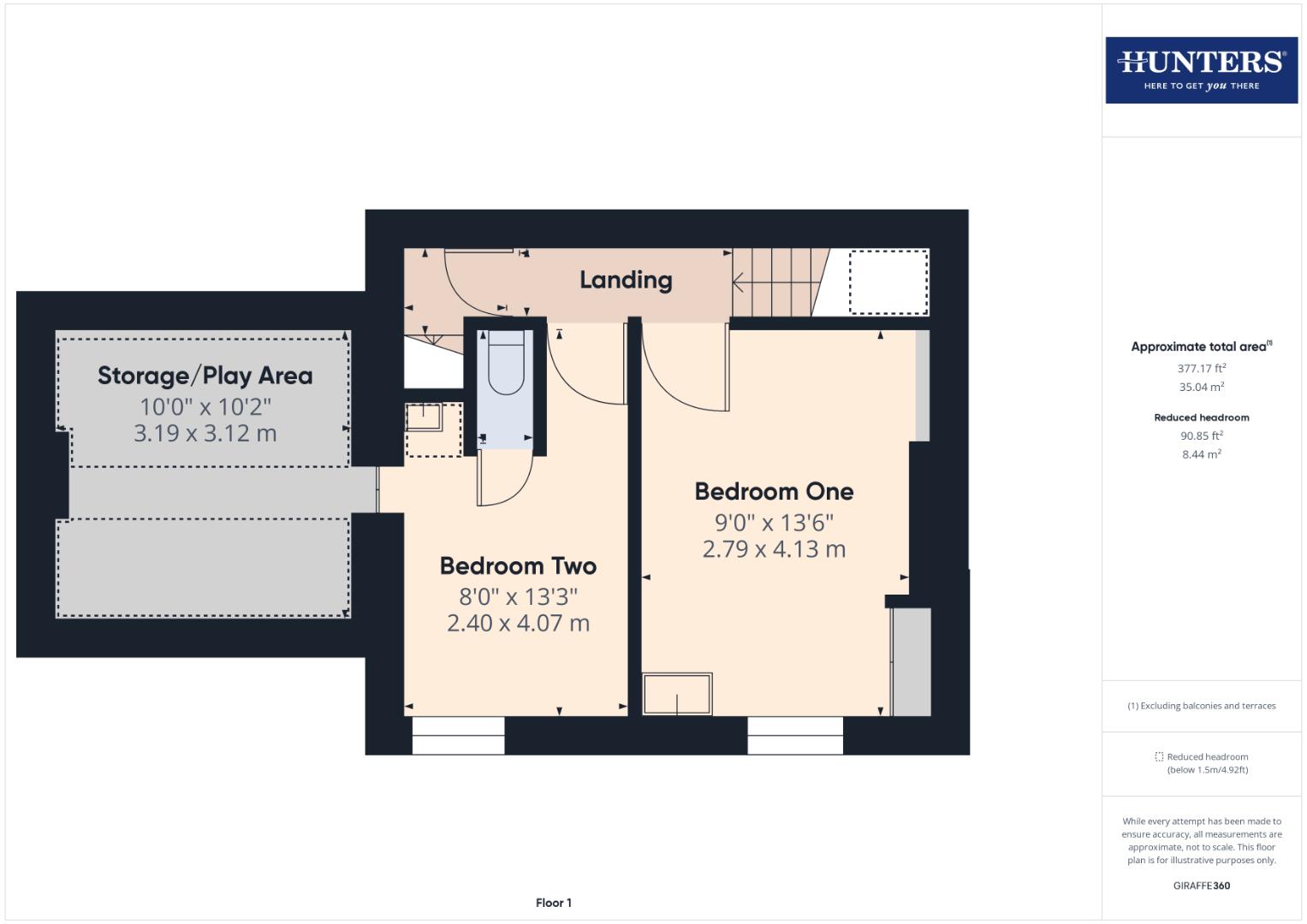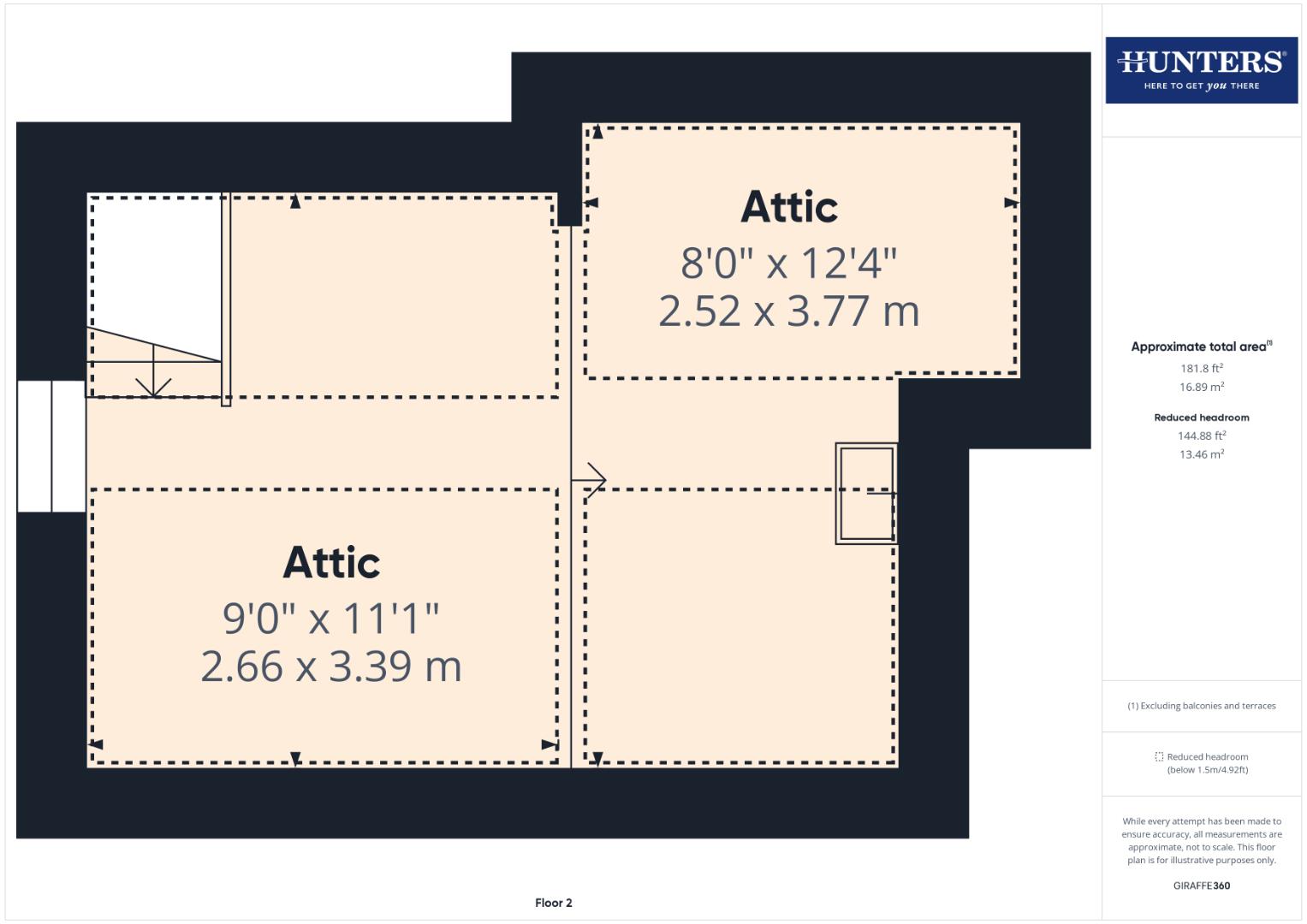Detached house for sale in Pink House, Cardurnock, Kirkbride CA7
* Calls to this number will be recorded for quality, compliance and training purposes.
Property features
- Quaint Detached House within a Picturesque Hamlet Setting
- Located within the Solway Coast 'Area of Outstanding Natural Beauty'
- Beautifully Landscaped Gardens with Large Pond & Orchard
- Large Living/Dining Room with Wood-Burning Stove
- Conservatory with Outstanding Garden & Pond Views
- Two Double Bedrooms
- Additional One-Bedroom Annexe, Ideal for Multi-Generational Living or Business Income
- Ample Off-Road Parking & Detached Garage
- Solar Panels & Woodland for Self-Sufficiency
- EPC - E
Property description
This chocolate-box property is nestled perfectly within its very own garden oasis and offers an exceptional opportunity for those searching the market for a home located within a picturesque hamlet setting and right at the heart of nature. The property itself is well presented throughout and offers a versatile layout including multiple reception rooms and the additional benefit of a self-contained one bedroom annexe, perfect for those who require multi-generational living or holiday-let income. The gardens and grounds at Pink House are second to none, including lawns, mature borders and a substantial pond which frequently attracts an array of wildlife including otters and deer. Adding to the package, being located only moments from the Solway coastline, there is excellent access towards the marsh, beach and moss which allow the opportunity to enjoy picturesque walks and fabulous sunsets over the Solway estuary. A viewing is imperative to appreciate the location, space and lifestyle opportunity Pink House has to offer.
The accommodation briefly comprises an entrance hall, living/dining room, sitting room, inner hall, kitchen, conservatory, shower room, annexe kitchen/living room, annexe bedroom and annexe wetroom to the ground floor. On the first floor is a landing, two double bedrooms and WC whilst on the second floor is an attic room. Externally the property has generous gardens, large pond, off-road parking and a detached timber garage. Lpg gas central heating and majority double glazing throughout. EPC - E and Council Tax Band - B.
The hamlet of Cardurnock lays within the Solway Coast aonb, to the North-West of Cumbria. The neighbouring village of Kirkbride offers a small array of conveniences including the "Inn at the Bush" public house, Kirkbride Primary School and convenience store. A wider selection of amenities including supermarkets, garages and secondary schools can be located within Wigton, a 20 minute drive South or Carlisle, a 30 minute drive East. For those who love the great outdoors, the Lake District National Park is accessible within an hour, providing endless hours of beautiful walks, picturesque scenery and all the exceptional recreational activities that Lakeland has to offer. Rail connections can be found within Wigton, which connects locally throughout Western Cumbria and back to Carlisle’s Citadel station, part of the West Coast mainline.
Entrance Hall
Entrance door from the front, internal door to the living/dining room, tiled flooring and two single glazed windows.
Living/Dining Room
Wood-burning stove inset within a stone surround, two radiators, tiled flooring, internal doors to the sitting room, inner hall and staircase, double glazed window to the front aspect and a double glazed window to the rear aspect.
Sitting Room
Double glazed window to the front aspect, double glazed window to the rear aspect, two radiators and an internal door to the annexe bedroom.
Inner Hall
Internal door to the kitchen and shower room, tiled flooring and an opening to the utility area. Utility area incorporating fitted base and wall units, electric towel radiator and a double glazed window to the rear aspect.
Kitchen
Fitted kitchen comprising a range of base and wall units with worksurfaces above. Integrated electric oven, lpg gas hob, one and a half bowl stainless steel sink with mixer tap, space and plumbing for a washing machine, space for an under-counter fridge, radiator, double glazed window to the front aspect, internal double glazed window to the conservatory and an internal door to the conservatory.
Conservatory
Double glazed windows to two sides, electric radiator and an external door to the garden.
Shower Room
Three piece suite comprising a WC, pedestal wash hand basin and a step-in shower enclosure with electric shower unit. Part-tiled walls, chrome towel radiator, radiator, extractor fan and an internal double glazed window to the conservatory.
Annexe Bedroom
Double glazed Velux window, electric radiator and openings to the annexe wet room and annexe kitchen/living room.
Annexe Wet Room
Three piece suite comprising a WC, pedestal wash hand basin and roll-in shower enclosure with electric shower unit. Fully-tiled walls, tiled flooring, electric towel radiator, recessed spotlights and a double glazed window to the rear aspect.
Annexe Kitchen/Living Room
Living Area:
Double glazed window to the front aspect, external door to the side patio area, electric fire and electric radiator.
Kitchen Area:
Fitted base, wall and drawer units with worksurface above. One bowl stainless steel sink, space for a fridge freezer, space for a tumble drier, space for an under-counter fridge/freezer and a double glazed window to the rear aspect.
Landing
Stairs up from the ground floor, internal doors to two bedrooms and attic stairs, double glazed window to the rear aspect and a radiator.
Bedroom One
Double glazed window to the front aspect, radiator, vanity sink unit and a built-in cupboard.
Bedroom Two
Double glazed window to the front aspect, radiator, vanity sink unit, internal door to the WC and access to a large storage/play area.
WC:- Comprising a WC and extractor fan.
Storage/play area:- Double glazed Velux window. Limited head height.
Attic
Accessible via wooden stairs, incorporating four radiators, vanity sink unit, two double glazed Velux windows and exposed beams to the ceiling. Limited head height throughout the attic.
External
Access & Driveway:
Vehicular access via double gates towards a large hardstanding area allowing off-road parking for multiple vehicles. Access from here towards the detached timber garage. A pathway to the front of the property towards the main entrance and the gardens. Water and power socket within this area.
Gardens & Grounds:
Directly in front of the property is a beautifully maintained floral garden, with paved areas for outdoor seating. Access towards the extensive lawns which extend from the side of the property towards the pond. A feature pond, stream and water feature complete this area.
Pond & Woodland:
A large pond towards the Western part of the grounds, complete with extensive woodland and path around. The pond frequently attracts an array of wildlife including otters and deer, which is visible from the conservatory. An additional orchard area benefits pear and apple trees.
Outbuilding:
A generous open outbuilding/lean to, which allows a sheltered storage area, ideal for chopping and storing logs.
General:
Throughout the gardens and grounds are native trees and shrubs along with an extensive selection of planted bulbs including daffodils and bluebells. The gardens have resident owls, moorhens and bats and during the winter months, a spectacular display of geese and waders in the skies above.
Garage/Workshop
A detached timber garage/workshop, accessible via double barn-style doors and a pedestrian access door, with ample power sockets, workbench and lighting internally.
What3Words
For the location of this property please visit the What3Words App and enter - forgives.bubble.exam
Please Note
The property is serviced via a septic tank. The property title is unregistered.
Property info
For more information about this property, please contact
Hunters Cumbria and South West Scotland, CA1 on +44 1228 304996 * (local rate)
Disclaimer
Property descriptions and related information displayed on this page, with the exclusion of Running Costs data, are marketing materials provided by Hunters Cumbria and South West Scotland, and do not constitute property particulars. Please contact Hunters Cumbria and South West Scotland for full details and further information. The Running Costs data displayed on this page are provided by PrimeLocation to give an indication of potential running costs based on various data sources. PrimeLocation does not warrant or accept any responsibility for the accuracy or completeness of the property descriptions, related information or Running Costs data provided here.




















































.png)
