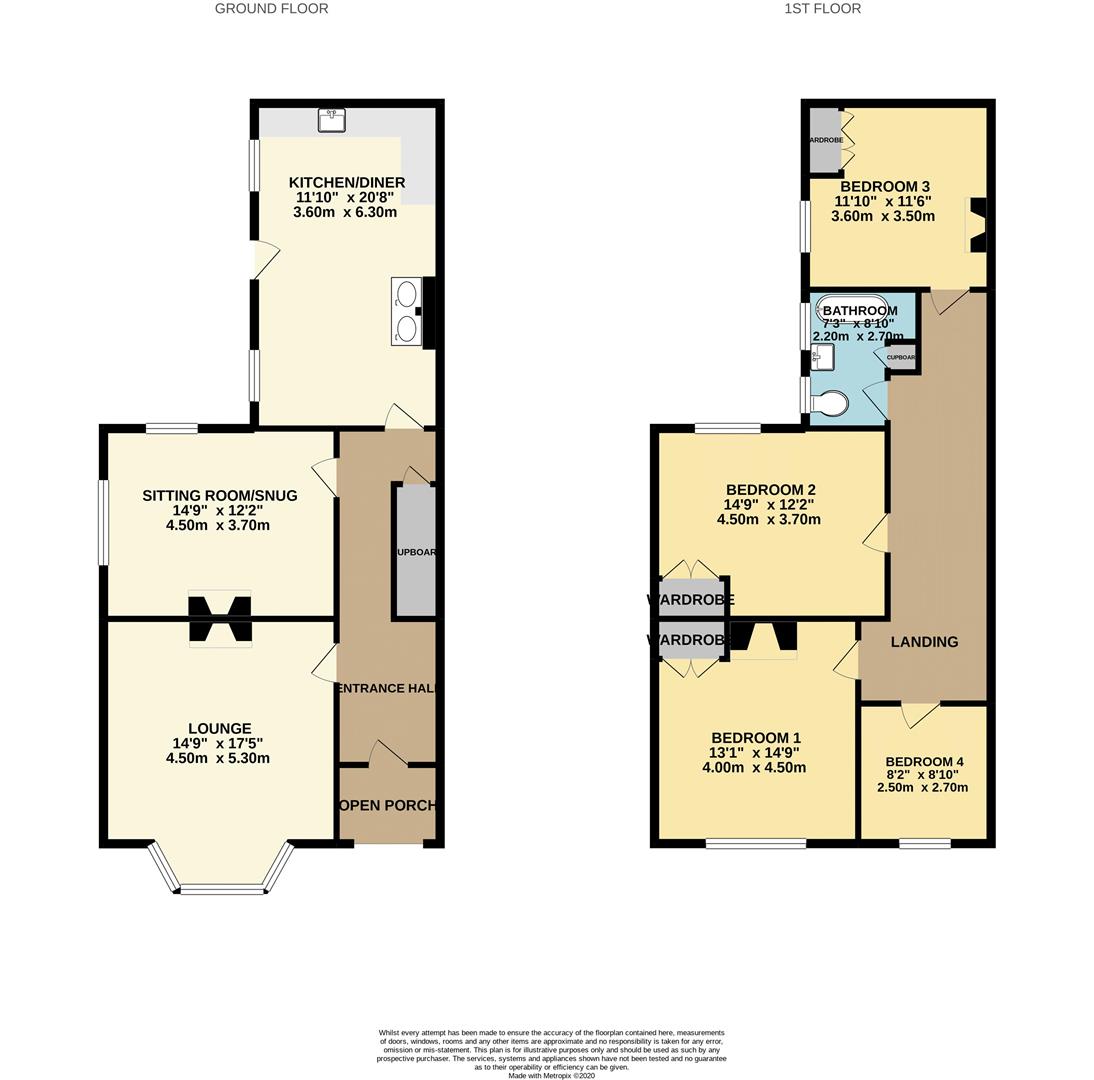Semi-detached house for sale in Scalby Road, Scarborough YO12
* Calls to this number will be recorded for quality, compliance and training purposes.
Property features
- Impressive characterful four bedroom semi-detached home
- Spacious modern breakfast kitchen/diner
- Renovated to A high standard throughout
- Garage, driveway and rear courtyard garden
- Highly desirable falsgrave/manor road location
- Viewing highly recommended
Property description
+++An impressive, characterful family home which has been renovated to a high standard throughout providing deceptively spacious living accommodation with a spacious modern kitchen/diner, two further reception rooms, four bedrooms- of which three are doubles, a recently fitted modern traditional-style house bathroom, a rear courtyard garden, driveway, garage, all located within the ever desirable Falsgrave area of Scarborough+++
One of three substomatal Arts and Crafts houses built for the tram cooperation by renowned architect Frank Tugwell, Royal Institute of British Architects - who also designed many now listed cinemas and Theatres including Harrogate, York Theatres & the Savoy Theatre London.
The house is 15 minutes’ walk to the select beach bar at the North Bay through the listed Peasholm Park, 3 minutes’ walk to the Cinder tracks.... 22 miles of uninterrupted cliff top views past seal colonies and National reserves all part of the National cycle network. The track is part of the Cleveland Way’s 109 miles of cliff top and beach walks along North Yorkshire’s North East coast.
Accommodation:
Ground Floor
Open Porch
Entrance Hall (21' 4'' x 6' 7'' (6.5m x 2.0m))
Lounge (17' 5'' max x 14' 9'' (5.3m x 4.5m))
Sitting Room/Snug (14' 9'' x 12' 2'' (4.5m x 3.7m))
Breakfast Kitchen/Diner (20' 8'' x 11' 10'' (6.3m x 3.6m))
First Floor
Landing (25' 3'' max x 8' 2'' max (7.7m x 2.5m))
Bedroom One (14' 9'' x 13' 1'' (4.5m x 4.0m))
Bedroom Two (14' 9'' x 12' 2'' (4.5m x 3.7m))
Bedroom Three (11' 10'' x 11' 6'' (3.6m x 3.5m))
Bedroom Four (8' 10'' x 8' 2'' (2.7m x 2.5m))
House Bathroom (8' 10'' max x 7' 3'' max (2.7m x 2.2m))
Other:
Details Prepared/Ref
Gv 05/07/24
Epc And Council Tax
EPC 44
Council tax - D
Property info
For more information about this property, please contact
CPH Property Services, YO11 on +44 1723 266894 * (local rate)
Disclaimer
Property descriptions and related information displayed on this page, with the exclusion of Running Costs data, are marketing materials provided by CPH Property Services, and do not constitute property particulars. Please contact CPH Property Services for full details and further information. The Running Costs data displayed on this page are provided by PrimeLocation to give an indication of potential running costs based on various data sources. PrimeLocation does not warrant or accept any responsibility for the accuracy or completeness of the property descriptions, related information or Running Costs data provided here.












































.png)



