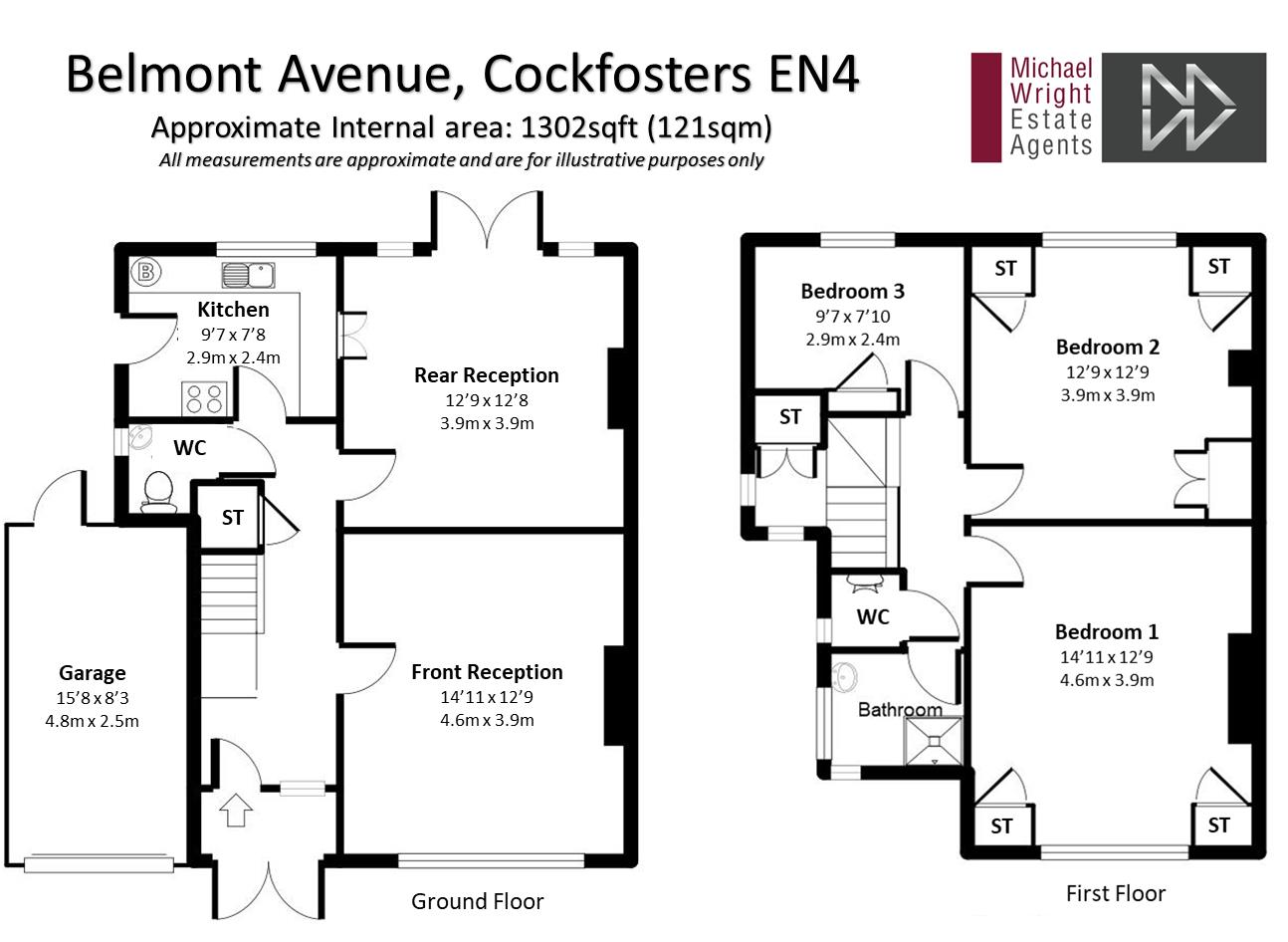Semi-detached house for sale in Belmont Avenue, Cockfosters EN4
* Calls to this number will be recorded for quality, compliance and training purposes.
Property features
- 3 double bedroom semi-detached house with attached garage with own drive
- 2 separate reception rooms, entrance hall, downstairs cloakroom & upstairs bathroom/Sep.WC.
- Approx. 100' rear garden & paved off street parking to front + front garden
- Double glazed and gas centrally heated.
- Sensibly priced to allow for updating
- Quieet residential location, yet accessible to all local amenities
- Excellent scope & potential - subject to usual consents.
Property description
Nestled in the charming Belmont Avenue of Cockfosters, this semi-detached house offers a delightful blend of comfort and potential. Boasting 2 reception rooms and 3 double bedrooms, this property is perfect for those seeking a spacious yet cosy home. The attached garage with its own drive is a convenient feature, along with the 100' rear garden that promises tranquil outdoor living.
This residence is a gem for those with a green thumb or a penchant for outdoor entertaining. The paved off-street parking at the front ensures that you and your guests will always have a hassle-free parking spot. The property's location in a residential area within walking distance of amenities adds to its appeal, making daily errands a breeze.
Inside, the house greets you with 2 separate reception rooms, a fitted kitchen, an entrance hall, and a downstairs cloakroom. The double-glazed windows and gas central heating provide a comfortable living environment year-round. While the property is priced sensibly for updates, it presents an exciting opportunity for personalisation and potential extensions, subject to planning permission.
Convenience is key with this property, as it is within easy reach of Cockfosters Tube Station on the Piccadilly Line, buses, shops, restaurants, and reputable schools for all ages. Whether you're commuting to work or exploring the local area, this location offers the best of both worlds.
In summary, this semi-detached house on Belmont Avenue is a canvas waiting for your personal touch. With its generous living spaces, outdoor potential, and prime location, this property is a rare find with endless possibilities for the discerning buyer.
Entrance Hall:
With Double Glazed Georgian Fanlight Door, Approached via Double Glazed Entrance Porch with Double Doors.
Front Reception Room: (4.55m x 3.89m (14'11 x 12'9))
Double Glazed Window to Front, Fireplace, Radiator.
Rear Reception Room: (3.89m x 3.86m (12'9 x 12'8))
Double Glazed Window to Rear Plus Double Glazed Door to Garden, Fireplace, Radiator, Serving Hatch to Kitchen.
Fitted Kitchen: (2.92m x 2.34m (9'7 x 7'8))
Floor & Wall Units, Inset Sink with Mixer Taps, Free Standing Cooker. Double Glazed Window Overlooking Rear Garden, Double Glazed Door to Side.
Bedroom 1: (4.55m x 3.89m (14'11 x 12'9))
Double Glazed Window to Front, Fitted Wardrobes, Radiator.
Bedroom 2: (3.89m x 3.89m (12'9 x 12'9))
Double Glazed Window to Rear Overlooking Garden, Fitted Wardrobes, Radiator.
Bedroom 3: (2.92m x 2.39m (9'7 x 7'10))
Double Glazed Window to Rear Overlooking Garden, Fitted Wardrobe/Cupboard, Radiator.
Bathroom/Sep. Wc
Large Walk in Shower, Wash Hand Basin with Cupboard Beneath, Heated Towel Rail. Fully Tiled Walls, Double Glazed Window.
First Floor Landing:
With Double Glazed Flank Window & Fitted Storage Cupboard.
Rear Garden: (approx 30.48m (approx 100'))
Large Rear Garden, Mainly Laid to Lawn with Mature Shrubs & Trees.
Rear Garden & Paved Patio Area:
Also Showing Paved Patio Area Across the Whole Width.
Rear Elevation:
Attached Garage With Own Drive: (4.78m x 2.51m (15'8 x 8'3))
Rear Elevation & Garden:
Showing Distance from the Rear of the Garden.
Area To Side:
Showing Side Entrance and Area Behind the Garage and Area to the Side of the Kitchen.
Showing Leafy Frontage:
The Property is Well Laid Back from the Road.
Off Street Parking & Garden To Front:
Paved Off Street Parking to Front + an Area Laid to Lawn, Which Could Also be Incorporated to Provide Parking for 4/5 Cars.
Property info
For more information about this property, please contact
Michael Wright Estate Agents, EN4 on +44 20 8166 7813 * (local rate)
Disclaimer
Property descriptions and related information displayed on this page, with the exclusion of Running Costs data, are marketing materials provided by Michael Wright Estate Agents, and do not constitute property particulars. Please contact Michael Wright Estate Agents for full details and further information. The Running Costs data displayed on this page are provided by PrimeLocation to give an indication of potential running costs based on various data sources. PrimeLocation does not warrant or accept any responsibility for the accuracy or completeness of the property descriptions, related information or Running Costs data provided here.



























.jpeg)

