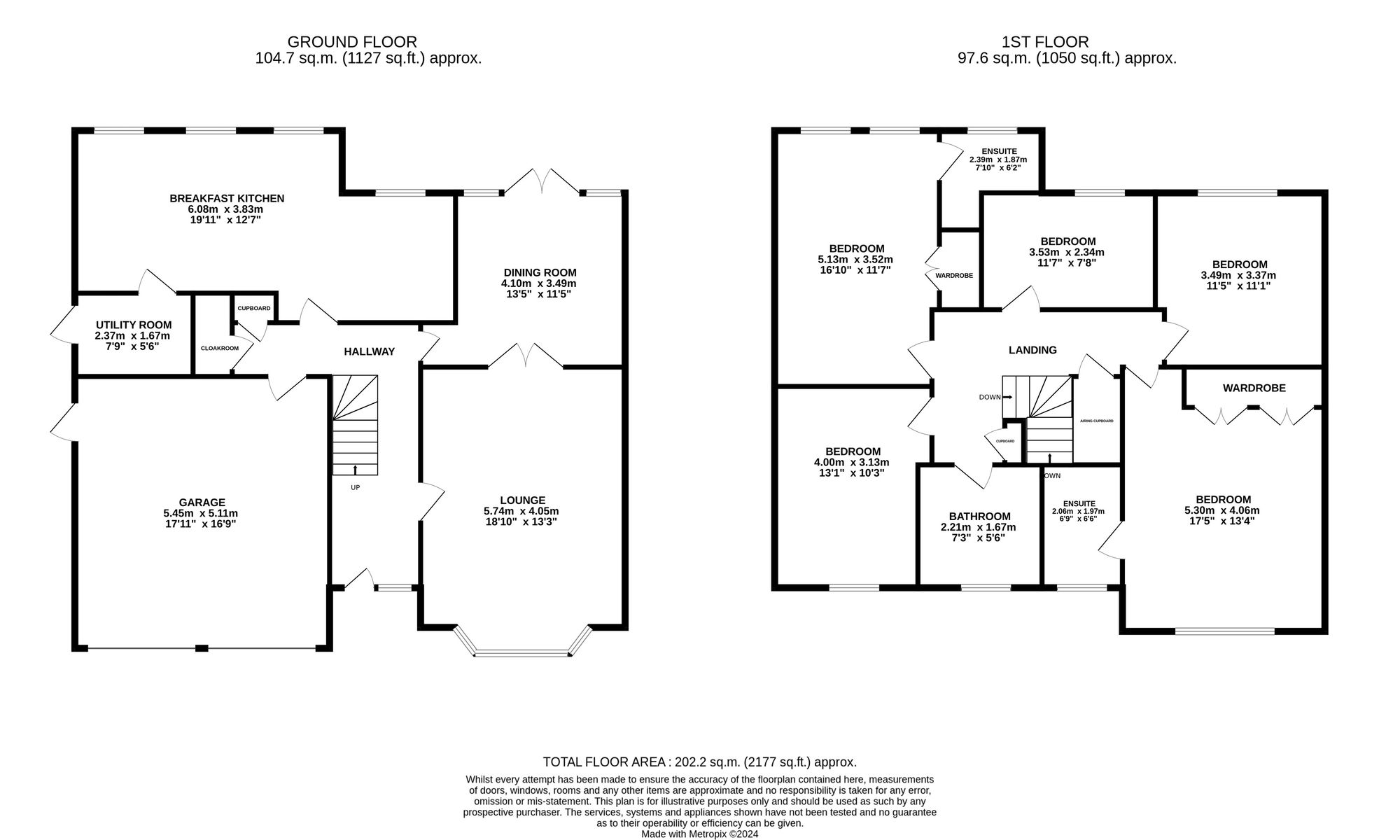Detached house for sale in Sutton Road, Mile Oak B78
* Calls to this number will be recorded for quality, compliance and training purposes.
Property features
- Five bedrooms, Two en-suites, Family bathroom
- Located on an exclusive private drive of just three quality homes
- Spacious lounge and separate dining room
- Stunning open plan breakfast kitchen
- Utility and Guest Wc
- Impressive hallway
- Double garage and block paved driveway
- Private rear garden
Property description
This exceptional five bedroom detached house will certainly impress, and presents an wonderful opportunity for a family seeking spacious accommodation. Positioned on an exclusive private drive of just three quality homes built by Messrs Cameron Homes and located in this sought-after neighbourhood. The property offers a generous amount of living space, and is a perfect family home full of highlights.
Located on the outskirts of Tamworth and just a short distance from Sutton Coldfield, Four Oaks and Lichfield.
The property....
Upon entering, the impressive hallway sets the tone for the spacious and meticulously maintained property. The property boasts a generous lounge, perfect for entertaining guests, along with a separate dining room which provides a cosy space for family meals and gatherings with french doors leading out into the private rear garden. The heart of the home lies in the stunning open plan breakfast kitchen, where sleek cabinetry, high-end appliances, and ample counter space cater to both functionality and style. A convenient utility room and guest WC complete the ground floor layout, offering practicality and comfort for every-day living.
Upstairs, the first floor houses five spacious bedrooms, with two having their own en-suites, offering a peaceful retreat for guests or older children. A family bathroom completes this level.
The property continues to impress with its outdoor space, including a double garage and a block-paved driveway that provides ample parking for multiple vehicles.
The private rear garden offers a secluded oasis for relaxation and enjoyment, featuring a lawn and mature shrubs that create a serene backdrop for outdoor activities and al fresco dining.
This property provides the perfect balance of modern luxury and traditional charm, making it a rare find in today's competitive market. With its desirable location, quality craftsmanship, and thoughtful design, this home presents a unique opportunity for discerning buyers seeking a prestigious and comfortable lifestyle.
Location:
- The Grangewood Garden Centre is a great visit and why not enjoy a meal at their Forest Restaurant.
- Golfers are spoilt for choice with both Drayton Park Golf Club and the world renowned Belfry Golf club near by.
- Sports lovers are spoilt for choice with several gyms locally to include Bannatyne Health Club and Spa.
- For shopping you have Ventura Park a five minute drive away, and both Lichfield and Sutton Coldfield within a 10 to 15 minute drive.
-
EPC Rating: C
Location
- The Grangewood Garden Centre is a great visit and why not enjoy a meal at their Forest Restaurant.
- Golfers are spoilt for choice with both Drayton Park Golf Club and the world renowned Belfry Golf club near by.
- Sports lovers are spoilt for choice with several gyms locally to include Bannatyne Health Club and Spa.
- For shopping you have Ventura Park a five minute drive away, and both Lichfield and Sutton Coldfield within a 10 to 15 minute drive.
Hallway (5.30m x 2.05m)
Lounge (5.74m x 4.05m)
Dining Room (3.49m x 3.40m)
Breakfast Kitchen (6.08m x 3.83m)
Utility Room (2.37m x 1.67m)
Master Bedroom (5.30m x 4.06m)
En-Suite (1.97m x 2.06m)
Bedroom (5.13m x 3.52m)
En-Suite (2.39m x 1.87m)
Bedroom (4.00m x 3.13m)
Bedroom (3.49m x 3.37m)
Bedroom (2.34m x 3.53m)
Family Bathroom (1.67m x 2.21m)
Double Garage (5.45m x 5.11m)
Parking - Double Garage
Property info
For more information about this property, please contact
Moorhouse, B75 on +44 121 721 0851 * (local rate)
Disclaimer
Property descriptions and related information displayed on this page, with the exclusion of Running Costs data, are marketing materials provided by Moorhouse, and do not constitute property particulars. Please contact Moorhouse for full details and further information. The Running Costs data displayed on this page are provided by PrimeLocation to give an indication of potential running costs based on various data sources. PrimeLocation does not warrant or accept any responsibility for the accuracy or completeness of the property descriptions, related information or Running Costs data provided here.








































.png)

