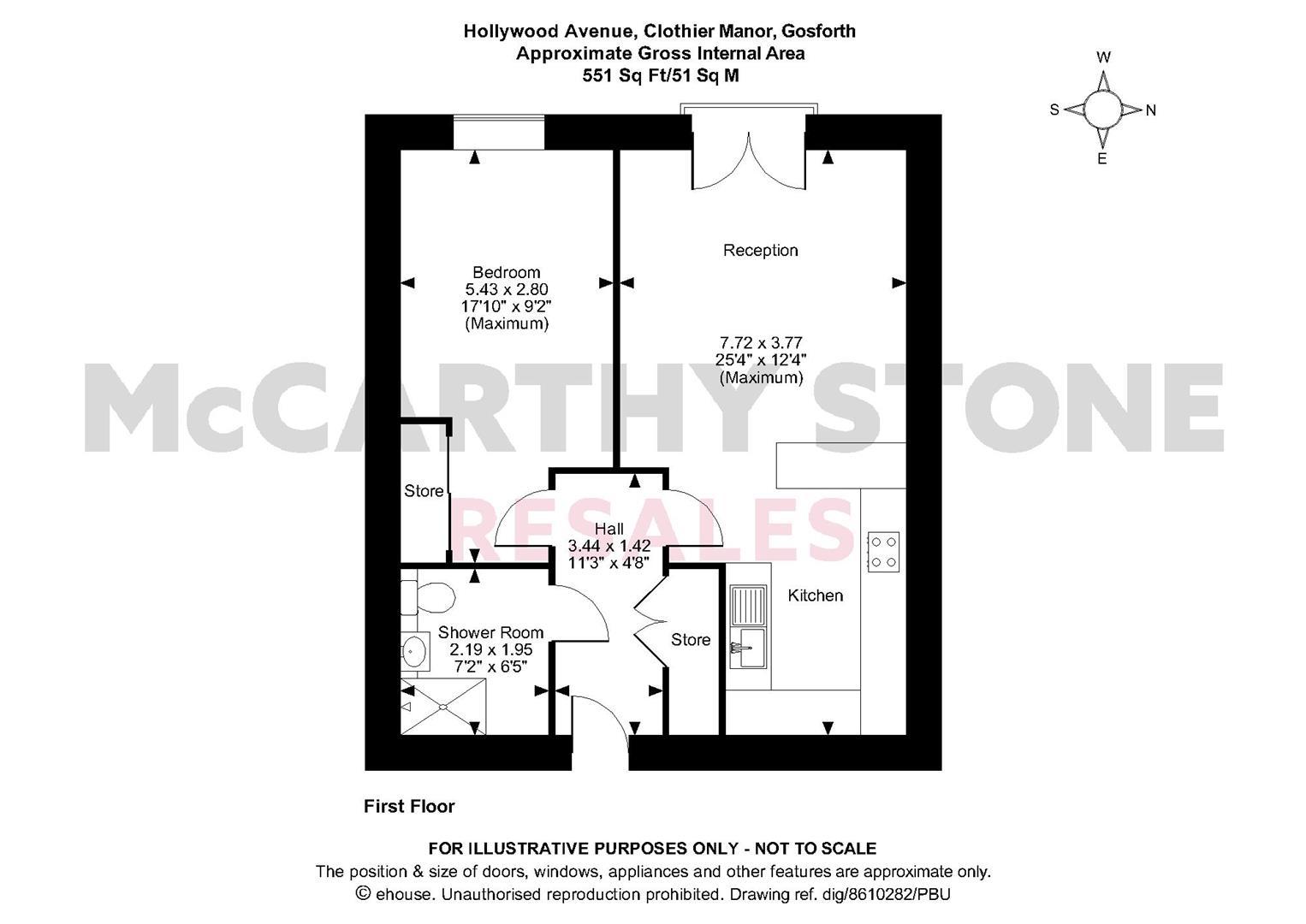Property for sale in 192-194 Hollywood Avenue, Gosforth, Newcastle Upon Tyne NE3
* Calls to this number will be recorded for quality, compliance and training purposes.
Utilities and more details
Property features
- Nearly new one bedroom first floor apartment
- Juliet balcony
- House Manager
- Guest suite for visitors
- Communal lounge
- 24 hour emergency call system
- Mobility scooter storage facility
- Close to local supermarkets
- Part exchange available
- Energy efficient
Property description
Welcome to this charming retirement apartment located in the heart of Gosforth, Newcastle Upon Tyne. This lovely property features 1 reception room, 1 bedroom first floor, and 1 bathroom, making it a cosy and comfortable home for those over 60. Situated on Hollywood Avenue, this home offers a peaceful retreat while still being close to all the amenities Gosforth has to offer. Don't miss the opportunity to make this retirement apartment your new home sweet home!
Clothier Manor
If you're in the market for retirement properties in Gosforth, your search ends here! Our exquisite new Retirement Living development is tailored for those aged 60 and above, featuring 13 one-bedroom and 16 two-bedroom spacious apartments nestled in the charming, verdant suburb of Newcastle upon Tyne. Located at the core of Gosforth, Clothier Manor is a stone's throw from the bustling High Street, picturesque green spaces, and superb transport connections. The development boasts elegant communal areas, including a lounge and a secluded outdoor patio—perfect for socializing with new friends or enjoying a peaceful moment with a book in the sun. Additionally, Clothier Manor provides a sumptuous hotel-style guest suite and parking facilities for visitors.
Our developments foster a sense of community while offering the privacy of your own retirement apartment. Each apartment is thoughtfully designed with smart ergonomics for effortless living, complemented by state-of-the-art safety and security features. Residents will appreciate the 24-hour emergency call system, fire detection, video door entry, and the added comfort of an onsite manager during office hours.
Local Area
Clothier Manor ideally located close to Gosforth’s thriving high street with its mix of well-known brands and eclectic independent shops, cafes and restaurants. There are plenty of green spaces to enjoy including Gosforth Central Park, which is idea for dog walking and woodland strolls, but also offers sports facilities including tennis courts and a bowling green. Gosforth also has a fantastic golf course: Gosforth Golf Club is affectionately known as ‘the Bridleway’ and is friendly and welcoming to all.
Entrance Hall
The front door, equipped with a spy hole, opens into a spacious entrance hall where the 24-hour Tunstall emergency response pull cord system is installed. Off the hallway, there is access to a walk-in storage cupboard/airing cupboard, which includes shelving and a washer/dryer. The hall features illuminated light switches, a smoke detector, and an apartment security door entry system with intercom, as well as an emergency pull cord. Doors from the hall lead to the bedroom, living room, and shower room, with an electric radiator providing warmth.
Reception Room
The French door, featuring a westerly aspect, opens onto a charming Juliet balcony. Equipped with TV and telephone connections, the room is well-lit by two ceiling lights and boasts fitted carpets, elevated electric power sockets, and an efficient electric radiator.
Kitchen
Fully fitted kitchen with tiled floor. Built-in oven, ceramic hob with extractor hood and fitted integrated fridge, dark sink and drainer unit, freezer and under pelmet lighting.
Bedroom
The room benefits from a fitted mirrored wardrobe and a full-length window. It includes ceiling lights, a TV, and a phone point, as well as an emergency pull cord.
Shower Room
The suite is partially tiled and comes equipped with a level access shower featuring a shower rail and grab rails for safety and ease of use. It includes a WC and a vanity unit complete with a sink and mirror. For added security, there's an emergency pull cord. Additionally, the comfort of a wall-mounted heated towel rail is provided.
Service Charge
• Cleaning of communal windows
• Water rates for communal areas and apartments
• Electricity, heating, lighting and power to communal areas
• 24-hour emergency call system
• Upkeep of gardens and grounds
• Repairs and maintenance to the interior and exterior communal areas
• Contingency fund including internal and external redecoration of communal areas
• Buildings insurance
The service charge does not cover external costs such as your Council Tax, electricity or TV, but does include the cost of your House Manager, your water rates, the 24-hour emergency call system, the heating and maintenance of all communal areas, exterior property maintenance and gardening. Find out more about service charges please contact your Property Consultant or House Manager.
Service charge: £4,166.57 per annum (for financial year end 31/08/2025)
Parking
Parking spaces are allocated and subject to availability, so it's best to consult the House Manager on-site. Typically, the annual fee is £250, although this can differ depending on the development. Remember, permits are issued on a first-come, first-served basis, so be sure to inquire promptly!
Leasehold Information
Lease length: 125 years from Jan 2024
Additional Information & Services
• Ultrafast Fibre Broadband available
• Mains water and electricity
• Electric room heating
• Mains drainage
Property info
For more information about this property, please contact
McCarthy Stone - RESALES, BH8 on +44 1202 984855 * (local rate)
Disclaimer
Property descriptions and related information displayed on this page, with the exclusion of Running Costs data, are marketing materials provided by McCarthy Stone - RESALES, and do not constitute property particulars. Please contact McCarthy Stone - RESALES for full details and further information. The Running Costs data displayed on this page are provided by PrimeLocation to give an indication of potential running costs based on various data sources. PrimeLocation does not warrant or accept any responsibility for the accuracy or completeness of the property descriptions, related information or Running Costs data provided here.

































.png)