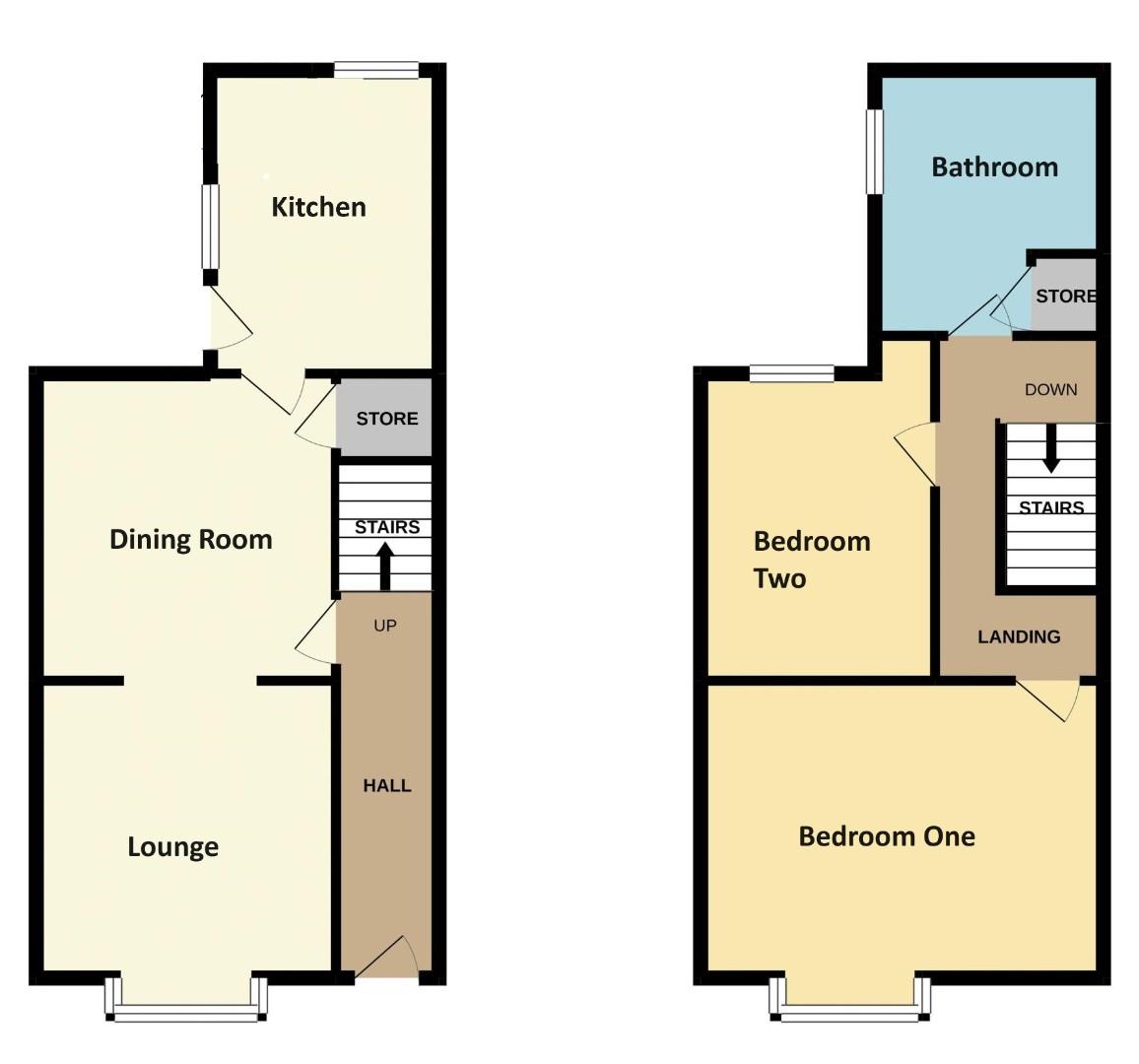Terraced house for sale in Clearmount Road, Weymouth DT4
* Calls to this number will be recorded for quality, compliance and training purposes.
Property features
- Beautifully Presented
- Period Features
- Two Reception Rooms
- Modern Kitchen and Bathroom
- Moments From Sandsfoot Beach
- Close To Rodwell Trail
- Close To Amenities
- Two Double Bedroom
Property description
A beautiful example of a period home which has been restored to its former glory with two reception rooms, modernised kitchen and bathroom positioned moments from Sandsfoot Beach and Castle Cove in Rodwell.
This home has a real charm which is evidenced upon entry with a welcoming hallway with access to the downstairs accommodation and staircase to the first floor. The two reception rooms provide a wonderful space to relax, dine, and entertain, with open-plan access between them. They feature beautiful period details such as window shutters, coved ceilings, and some exposed wood floors all adding to the charm. Completing the downstairs accommodation, the kitchen is a generous size with a great selection of eye and base level units, breakfast bar seating area with space for white goods and complementary tiling to finish the look.
The first floor offers two double bedrooms and bathroom. The principal bedroom spans the front of the house offering a great space with the continuation of period features and bay window. Bedroom two again being a double room offers ample space for furnishings with wooden style flooring. The bathroom is beautifully appointed and spacious with wash hand basin, w/c and bath with tiled surround.
The garden is westerly facing with initial paved seating area leading to an enclosed lawned garden.
Lounge (3.56 x 3.37 plus bay (11'8" x 11'0" plus bay))
Dining Room (3.75 x 3.65 (12'3" x 11'11"))
Kitchen (3.61 x 2.7 (11'10" x 8'10"))
Bathroom (3.12 x 2.7 (10'2" x 8'10"))
Bedroom One (4.25 x 3.36 plus bay (13'11" x 11'0" plus bay))
Bedroom Two (4.19 x 2.8 into recess (13'8" x 9'2" into recess))
Property info
For more information about this property, please contact
Wilson Tominey, DT4 on +44 1305 248754 * (local rate)
Disclaimer
Property descriptions and related information displayed on this page, with the exclusion of Running Costs data, are marketing materials provided by Wilson Tominey, and do not constitute property particulars. Please contact Wilson Tominey for full details and further information. The Running Costs data displayed on this page are provided by PrimeLocation to give an indication of potential running costs based on various data sources. PrimeLocation does not warrant or accept any responsibility for the accuracy or completeness of the property descriptions, related information or Running Costs data provided here.































.png)

