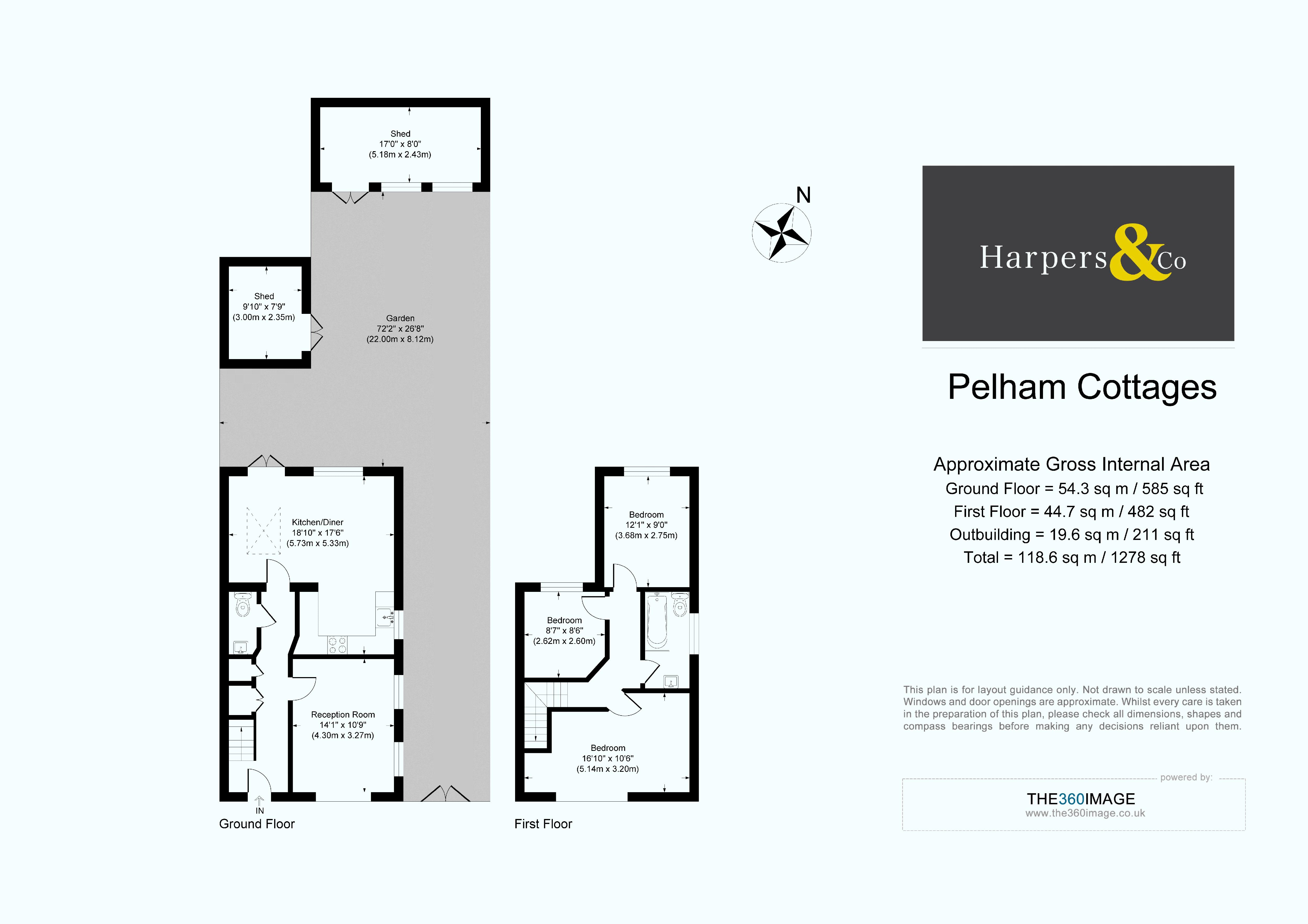Terraced house for sale in Pelham Cottages, Vicarage Road, Bexley DA5
Just added* Calls to this number will be recorded for quality, compliance and training purposes.
Property features
- 3 bedroom end of terraced house
- Downstairs WC
- Fitted kitchen
- Family bathroom
- Private road
- Close to train station and local amenities
- Good catchment for local schools
- Double glazed & gas central heating
- Gym & office to rear garden
- Driveway to front for several vehicles
Property description
New instruction oiro £650,000 3 bedroom end of terraced house on this private road in the heart of Bexley with excellent school catchment and access to A2 and M25.
Harpers & Co are truly delighted to offer this superb opportunity to purchase this 3 bedroom property on a quite road in Bexley. The property comprises an open plan kitchen/ dining area with a separate generous sized reception room. The downstairs also offers a WC with access via the entrance hallway. The first floor comprises 3 spacious bedrooms with a family bathroom. The rear of the property offers good sized garden with a garden room and a home gym.
Within catchment area for excellent primary and grammar schools. Well located for Bexley train station, and a number of highly recommended restaurants and bars.
Viewings highly recommended through Sole Agents Harpers & Co. Call today !
Driveway
Blocked paved driveway for several vehicles, gated side access to garden, outside light.
Entrance Hall
Door to front with frosted top and side inserts, wood flooring, skirting, 2 under stairs storage cupboards, radiator, multiple power points
Reception Room (14' 1'' x 10' 9'' (4.30m x 3.27m))
Double glazed windows to front and side, wood flooring, skirting, ceiling light, wall lights, radiator, multiple power points
Kitchen/Diner (18' 10'' x 17' 6'' (5.73m x 5.33m))
Double glazed windows to side and rear, double glazed French doors to rear, skylight, wood flooring, skirting, spotlights to ceiling, range of gloss fitted wall and base units, stainless steel sink unit with drainer, integrated electric oven, grill and microwave, gas hob with extractor over, space for fridge freezer, plumbed for washing machine and tumble dryer, radiator, multiple power points.
Ground Floor WC
Wood flooring, spotlights, low level WC, vanity wash hand basin, heated towel rail, extractor.
Landing
Carpeted.
Bedroom 1 (16' 10'' x 10' 6'' (5.14m x 3.20m))
Double glazed window to front, pendant light to ceiling, carpet, skirting, radiator, multiple power points, fitted mirrored wardrobes.
Bedroom 2 (12' 1'' x 9' 0'' (3.68m x 2.75m))
Double glazed window to rear, pendant light to ceiling, carpet, skirting, radiator, multiple power points.
Bedroom 3 (8' 7'' x 8' 6'' (2.62m x 2.60m))
Double glazed window to rear, pendant light to ceiling, carpet, skirting, radiator, multiple power points.
Bathroom
Frosted double glazed window to side, spotlights, tiled flooring and walls, low level WC, vanity wash hand basin, bath with shower attachment over and glass screen, heated towel rail, extractor.
Rear Garden (72' 2'' x 26' 8'' (22.00m x 8.12m))
Large decked area, laid to lawn, outside lighting, pond.
Gym (9' 10'' x 7' 9'' (3.00m x 2.35m))
Double doors, power and light, multiple power points, currently used as a gym.
Garden Room / Office (17' 0'' x 8' 0'' (5.18m x 2.43m))
Double glazed windows and doors, power and light, multiple power points, currently used as office.
Property info
For more information about this property, please contact
Harpers & Co, DA5 on +44 1322 584749 * (local rate)
Disclaimer
Property descriptions and related information displayed on this page, with the exclusion of Running Costs data, are marketing materials provided by Harpers & Co, and do not constitute property particulars. Please contact Harpers & Co for full details and further information. The Running Costs data displayed on this page are provided by PrimeLocation to give an indication of potential running costs based on various data sources. PrimeLocation does not warrant or accept any responsibility for the accuracy or completeness of the property descriptions, related information or Running Costs data provided here.





























.png)
