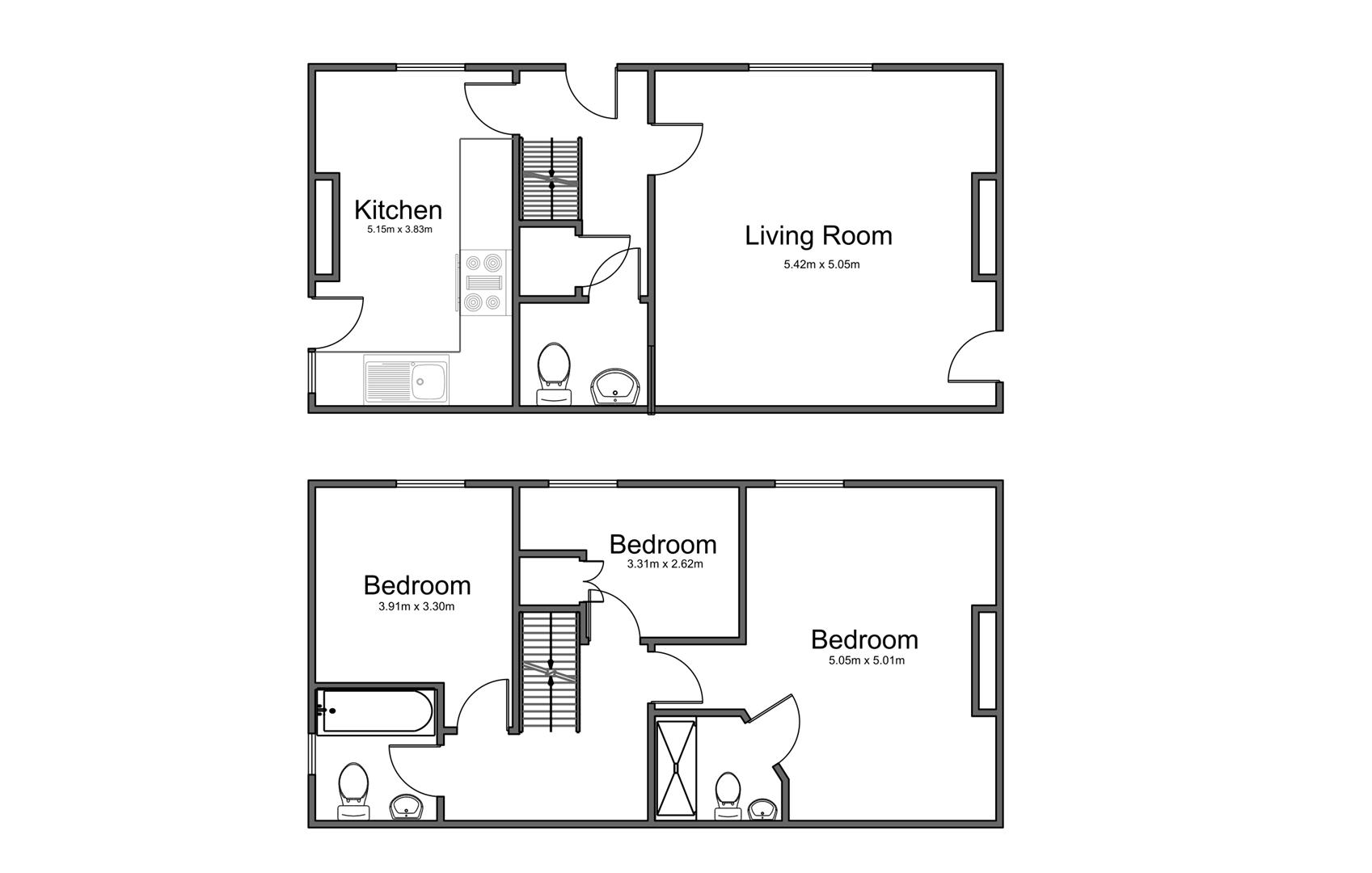Semi-detached house for sale in Brighouse & Denholme Road, Queensbury, Bradford BD13
* Calls to this number will be recorded for quality, compliance and training purposes.
Property features
- Chain-free
- Three bedroom property
- Spacious rooms
- Ground floor WC
- Sought after location
- Parking at the rear for two cars
Property description
Discovered in the highly sought-after area of Queensbury, this delightful semi-detached home is a former public house dating to the 1800's. Features high ceilings. Combines modern living with practical features, offering a perfect setting for family life with well-appointed spaces both inside and out.
Sash windows can be enjoyed throughout the property whilst also being double glazed. The property has gas central heating throughout with thermostatic controls. Laminate flooring in the Kitchen through to hallway, W/C, House Bathroom and En-suite. Carpeted Lounge, three bedrooms and landing.
Ground Floor
Entrance 1.98m x 3.77m (6'6" x 12'5"): The welcoming entrance provides ample space for coats and shoes, leading directly into the hallway which offers additional storage.
Kitchen/Diner 3.8m x 5.15m (12'7" x 16'11"): This beautifully equipped kitchen features modern integrated appliances, including an oven and a four ring-gas hob. Space for free standing fridge-freezer, plumbing and further space for a washing machine and dishwasher. Contrasting butchers block work effect counter-tops and storage from matt cream wall and base units make it perfect for meal prep and storage. A large front-facing window floods the kitchen with natural light, creating a bright and airy atmosphere, while the dining area offers plenty of space for a family-sized table. Access door to the exterior of the property and patio area.
Lounge 5.42m x 5.05m (17'9" x 16'7"): The inviting lounge features a large front-facing window, a functional cast iron gas stove, creating a bright and modern living space. Space for a large family-sized sofa and coffee table. Exterior door leading to the rear patio and grass lawn.
W/C 2.03m x 1.48m (6'8" x 4'10"): Conveniently located on the ground floor, this room includes a vanity unit and sink, low-level flush toilet, extractor fan and additional storage.
First Floor
Master Bedroom 5.05m x 5.01m (16'7" x 16'5"): This double bedroom features a large front-facing window that invites plenty of natural light. It offers space for additional free-standing furniture and leads to a private en-suite.
En-Suite 1.92m x 1.28m (6'4" x 4'2"): The en-suite shower room is equipped with a thermostatic walk-in bar mixer shower, tiled walls, towel heater, low level flush toilet and hand wash basin. Offering a touch of luxury and convenience.
Bedroom Two/ Office 3.31m x 2.62m (10'10" x 8'7"): Currently used as an office space but could be a generous sized single bedroom with further room for free standing furniture and room for additional storage.
Bedroom Three 3.30m x 3.91m (10'10" x 12'10"): This spacious double bedroom offers lovely frontal views and ample space for storage, making it a comfortable and functional space.
House Bathroom 2.01m x 2.09m (6'7" x 6'10"): The modern house bathroom features a vanity unit and sink, low-level flush toilet, towel heater, and a bath with an overhead shower unit, providing a stylish and functional space for the family.
Exterior
Garden: The property features a front paved patio area and rear patio with grass lawn, ideal for outdoor furniture and seating arrangements, perfect for al fresco dining and relaxation.
Parking: Ample parking options include driveway parking for two cars and on-street parking, ensuring convenience for residents and guests alike.
Agent Notes & Disclaimer.
The information provided on this property does not constitute or form part of an offer or contract, nor may it be regarded as representation. All interested parties must verify accuracy and your solicitor must verify tenure/lease information, fixtures & fittings and, where the property has been extended/converted, planning/building regulation consents. All dimensions are approximate and quoted for guidance only as are floor plans which are not to scale, and their accuracy cannot be confirmed. Reference to appliances and/or services does not imply that they are necessarily in working order or fit for the purpose.
Property info
40 Brighouse & Denholme Rd-Brd.Png View original

For more information about this property, please contact
Reloc8 Properties, HX3 on +44 1422 476927 * (local rate)
Disclaimer
Property descriptions and related information displayed on this page, with the exclusion of Running Costs data, are marketing materials provided by Reloc8 Properties, and do not constitute property particulars. Please contact Reloc8 Properties for full details and further information. The Running Costs data displayed on this page are provided by PrimeLocation to give an indication of potential running costs based on various data sources. PrimeLocation does not warrant or accept any responsibility for the accuracy or completeness of the property descriptions, related information or Running Costs data provided here.






























.png)