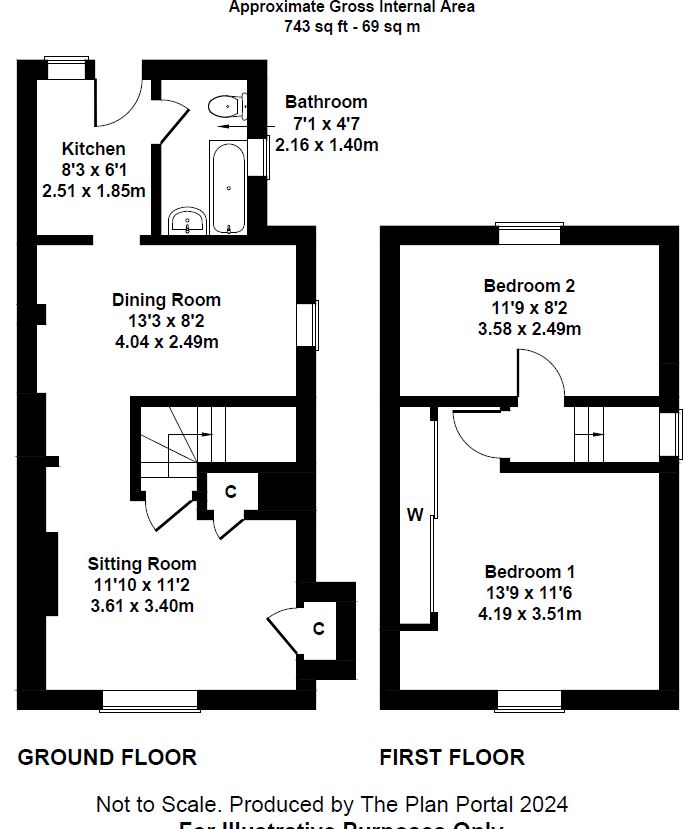Cottage for sale in Westbridge Cottages, Tavistock, Devon PL19
* Calls to this number will be recorded for quality, compliance and training purposes.
Property features
- End Terraced Cottage
- Grade II Listed
- Needs Modernisation/Refurbishment
- River Fronted Gardens
- Gas Central Heating
- Level Access to Town
Property description
A traditional Duke of Bedford end terraced cottage situated within a short level walk for the town, amenities and the park. There are pleasant level gardens which border the River Tavy and a useful block and stone built shed.
The cottage itself is in need of modernisation and refurbishment although over time the majority of the windows have historically been replaced and there is a modern Worcester combination gas boiler serving the hot water and central heating. On the ground floor are a semi-open plan sitting and dining room, a separate kitchen and bathroom. A turning pine staircase leads from the sitting room up to a landing with pleasant river views and two good sized bedrooms.
To the front of the property is a pleasant and level garden primarily lawn and a large formal flower bed. The garden borders the River Tamar with attractive river views. There is a right of way around either side of the property and across the front for access to neighbouring properties.
The market town of Tavistock provides good shopping amenities, cafes, restaurants and schools along with riverside park, leisure centre and theatre all based around the beautiful countryside of Dartmoor National Park. Ideally located with easy access to the nearby maritime city of Plymouth which offers an excellent retail and commerce centre as well as road, rail and ferry links.
Agents Note: We are advised that Japanese Knotweed has been identified on the riverbank, and that a treatment plan is in place
Services: Mains gas, electricity, water and drainage.
Council Tax Band: B
Tenure: Freehold
Ground Floor
Open Fronted Storm Porch (1.04 m x 0.86 m (3'5" x 2'10"))
Sitting Room (3.61 m x 3.40 m (11'10" x 11'2"))
Dining Room (2.49 m x 4.04 m (8'2" x 13'3"))
Kitchen (2.51 m x 1.85 m (8'3" x 6'1"))
Bathroom (1.40 m x 2.16 m (4'7" x 7'1"))
First Floor
First Floor Landing: (2.24 m x 0.81 m (7'4" x 2'8"))
Bedroom 1 (4.19 m x 3.51 m (13'9" x 11'6"))
Bedroom 2 (3.58 m x 2.49 m (11'9" x 8'2"))
Property info
For more information about this property, please contact
Miller Town & Country, PL19 on +44 1822 851117 * (local rate)
Disclaimer
Property descriptions and related information displayed on this page, with the exclusion of Running Costs data, are marketing materials provided by Miller Town & Country, and do not constitute property particulars. Please contact Miller Town & Country for full details and further information. The Running Costs data displayed on this page are provided by PrimeLocation to give an indication of potential running costs based on various data sources. PrimeLocation does not warrant or accept any responsibility for the accuracy or completeness of the property descriptions, related information or Running Costs data provided here.



























.png)

