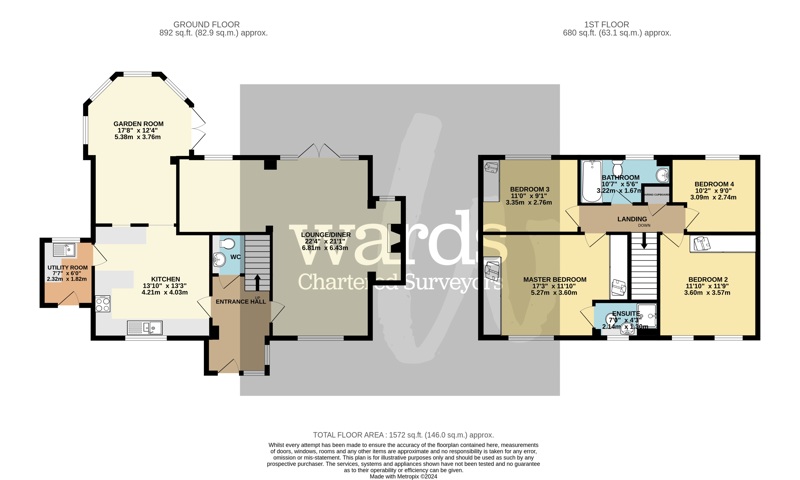Detached house for sale in Ridgeway, Littlethorpe, Leicester LE19
* Calls to this number will be recorded for quality, compliance and training purposes.
Property description
No chain. A spacious, executive four bedroom detached house situated on a quiet cul-de-sac in the popular village of Littlethorpe, within easy walking distance of the village centre and its wide range of amenities. Littlethorpe benefits from convenient access to Leicester via Narborough railway station and the B4114 leads to the M1/M69 interchange at Enderby. The accommodation briefly comprises: Ground Floor: Entrance Hall, WC, Kitchen, Utility Room, Lounge/Diner and Garden Room. First Floor: Four Bedrooms, Master with Ensuite and Bathroom. Externally, there is a detached double garage and front and rear gardens. Majority UPVC double glazing and gas fired central heating.
Hall
With timber door and two UPVC double glazed windows to the front and side elevations.
WC (1.48m x 2.15m)
With sink and concealed cistern WC. Tiled floor and splashbacks. Extractor fan.
Lounge/Diner (6.40m x 6.81m)
With feature Inglenook fireplace with Jetmaster gas fire and quarry tiled hearth. UPVC bow window to the front elevation, two UPVC double glazed windows and French doors to the rear.
Kitchen (4.21m x 4.03m)
Fitted with a range of wood effect base and wall units with granite veneer working surfaces over and one and a half sink and drainer. Neff single oven, Siemens electric hob, slimline Bosch dishwasher and integrated fridge. Tiled floor and UPVC double glazed window to the front elevation.
Utility Room (2.32m x 1.82m)
With white base and will units with granite effect working surfaces over and stainless steel sink and drainer. Gas fired central heating boiler and plumbing for a washing machine. Tiled floor. Timber window to the rear (single glazed) with secondary glazing and timber door to the front elevation.
Garden Room (5.38m x 3.76m)
With feature wooden vaulted ceiling and candle light fitting. Timber double glazed windows to the rear and French doors.
Landing
With airing cupboard and loft access hatch.
Master Bedroom (3.60m x 5.27m)
With fitted wardrobes and UPVC double glazed window to the front elevation.
Ensuite (1.40m x 2.14m)
With three piece white suite comprising vanity unit with sink and concealed cistern WC and shower in a cubicle. Towel rail, extractor fan and tiled floor. UPVC double glazed window to the front elevation.
Bedroom 2 (3.60m x 3.57m)
With fitted double wardrobe and UPVC double glazed windows to the front elevation.
Bedroom 3 (2.76m x 3.35m)
With fitted triple wardrobe and UPVC double glazed window to the rear elevation.
Bedroom 4 (2.74m x 3.09m)
With fitted double wardrobe and UPVC double glazed window to the rear elevation.
Bathroom (1.67m x 3.22m)
With three piece white suite comprising sink over vanity unit, low flush WC and bath with shower over. Blue tiled floor and white tiled walls to half height (full height to bath). Underfloor heating and ceiling spotlights. UPVC double glazed window to the rear elevation.
Outside
To the front elevation, the property is set back from the road and there is a tarmacadam driveway leading to a detached double garage (5.05m x 5.07m) which benefits from power, lighting and two up and over doors. The remainder of the front garden is predominantly laid to lawn. To the rear, there are attractive gardens which are predominantly laid to lawn with a patio area adjacent to the rear of the dwelling.
Rear Development
Please note that part of the current garden to the rear is excluded from the sale and is being sold separately with the benefit of outline planning permission for the development of 5 detached dwellings (Ref. No: 23/0016/out).
Property info
For more information about this property, please contact
Wards, LE10 on +44 1455 364421 * (local rate)
Disclaimer
Property descriptions and related information displayed on this page, with the exclusion of Running Costs data, are marketing materials provided by Wards, and do not constitute property particulars. Please contact Wards for full details and further information. The Running Costs data displayed on this page are provided by PrimeLocation to give an indication of potential running costs based on various data sources. PrimeLocation does not warrant or accept any responsibility for the accuracy or completeness of the property descriptions, related information or Running Costs data provided here.






























.png)


