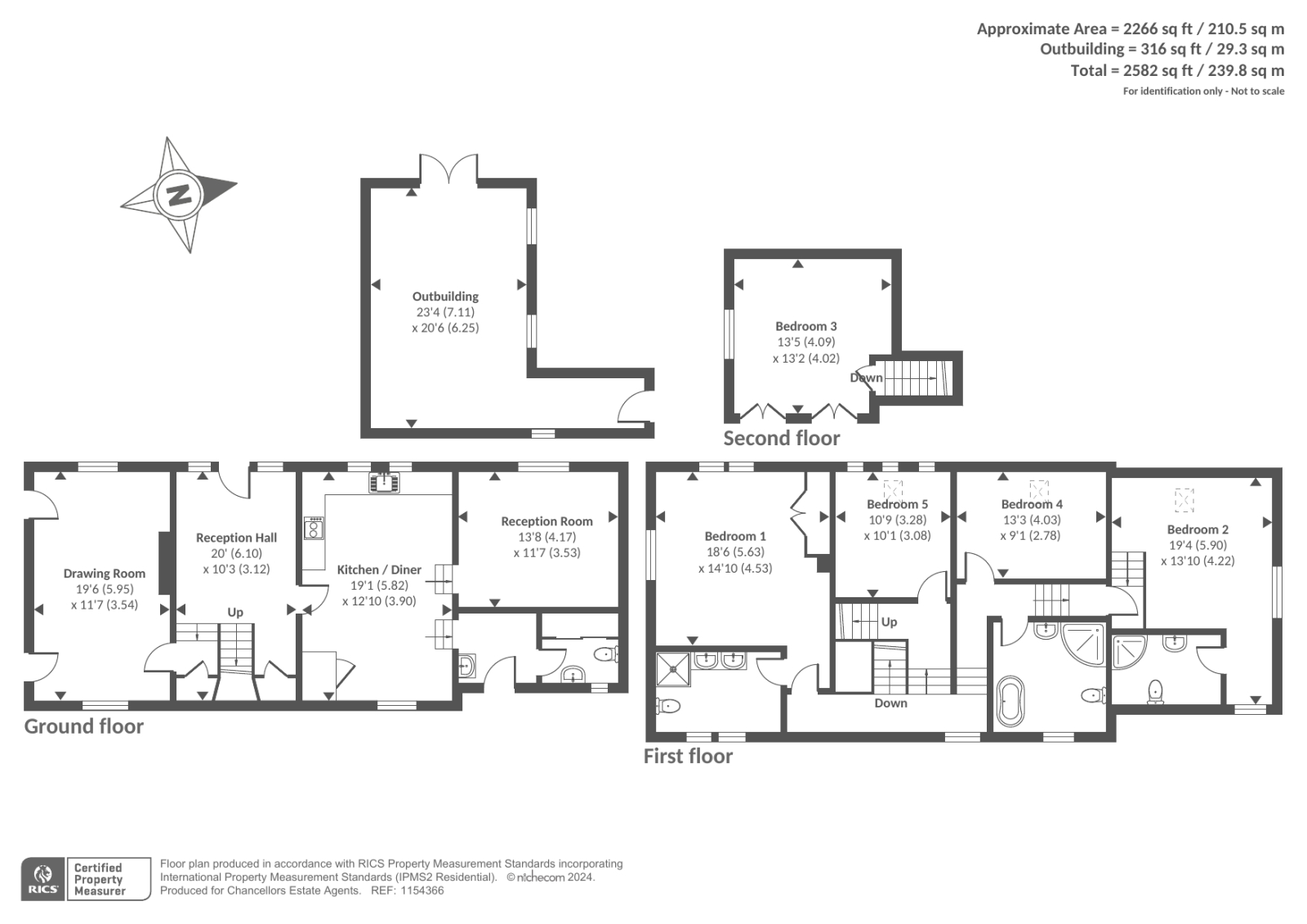Barn conversion for sale in Nr Pontrilas, Herefordshire HR2
* Calls to this number will be recorded for quality, compliance and training purposes.
Property features
- Detached barn conversion
- 5 bedrooms, two en-suites
- Rural location
- Original features blend with modern convenience
- Family bathroom with roll-top bath and shower
- Utility area with separate cloakroom
- Dining room semi-open plan to kitchen
- Kitchen/breakfast room with aga
- Outbuilding/garage workshop
- Super fast fibre broadband to property
Property description
Property Description
Situated in a beautiful and secluded location, Chancellors is proud to present this charming and unique barn conversion with five bedrooms, two en-suites, kitchen with aga, a plot and outbuilding/entertaining space. Viewing is highly recommended to fully appreciate the location.
Property Details
Around fourteen miles to the south-west of the City of Hereford, in the village of Pontrillas, is this five bedroomed barn conversion. Set in secluded surroundings, the property offers privacy with the conveniences of local towns and villages.
The quality of finish is immediately apparent upon entering through the glass-panel front door with floor to ceiling windows either side. There is space for various pieces of furniture complete with flagstone flooring and exposed roof beam. There is also the bespoke staircase straight ahead of you. At this point, it is worth pointing out the ground floor benefits from under-floor heating.
A door on the right takes you into the main reception room/lounge with more original beams in the ceiling, carpeted floor and a feature stone fireplace with wood-burning stove. There are also two external doors and windows overlooking the front and rear.
On the other side of the entrance hall is the kitchen/breakfast room. This features a brick built surround housing the aga, various types of cupboard and drawer storage units and space for white goods and table and chairs. Some brick steps lead up to the dining room which is semi-open plan to the kitchen, whilst still feeling separate - the two spaces being divided by some upright, original beams. The steps to the other side lead into a utility area with a separate cloakroom with wc, sink and built-in storage.
The upstairs of the property is equally as characterful and unique in layout as the downstairs. Stairs from the hall lead up to a landing area with the principal suite off to the right. This carpeted room is dual aspect with views out to the front and side and has exposed wall beams and some fitted wardrobes. The en-suite features a double sink unit with storage under, wc and shower cubicle and the recessed ceiling spotlighting which is common to many of the rooms.
The second of the largest two bedrooms is at the opposite end of the building. It is nestled under the slope of the roof and is accessed via a latched, wooded door and a small set of steps. There is a skylight and further wall and ceiling beams and a hardwood floor. This room also benefits from an en-suite which features tiled floor and part-tiled walls, a sink, wc and corner shower cubicle.
Two further bedrooms on this level both have their own style and uniqueness and they - along with the fifth bedroom on the second floor - share use of the family bathroom with its roll-top, freestanding bath, sink, wc and separate corner shower cubicle. It has a floor-level window, tiled flooring and part-tiled walls, more beams and recessed spotlights.
The fifth bedroom is set in the apex of the roof and could serve a variety of uses other than a bedroom if required. It is currently home to some gym equipment and would work well as a home office or, perhaps, a children’s play room. The versatility of the spaces available is evident throughout with this being just one example.
On the outside, there is space for parking multiple vehicles around an outbuilding/garage which has a useful covered area open on two sides. The garden is mainly laid to lawn with multiple well-established borders and beds, trees and shrubs. A patio area adjacent to the main entrance offers entertaining space and outdoors eating areas.
The immaculate presentation on offer throughout, this is an opportunity not to be missed. We, therefore, highly recommend viewing to fully appreciate what is on offer.
Video Viewings:
If proceeding without a physical viewing please note that you must make all necessary additional investigations to satisfy yourself that all requirements you have of the property will be met. Video content and other marketing materials shown are believed to fairly represent the property at the time they were created.
Property reference 5491489
Property info
For more information about this property, please contact
Chancellors - Hereford, HR4 on +44 1432 644881 * (local rate)
Disclaimer
Property descriptions and related information displayed on this page, with the exclusion of Running Costs data, are marketing materials provided by Chancellors - Hereford, and do not constitute property particulars. Please contact Chancellors - Hereford for full details and further information. The Running Costs data displayed on this page are provided by PrimeLocation to give an indication of potential running costs based on various data sources. PrimeLocation does not warrant or accept any responsibility for the accuracy or completeness of the property descriptions, related information or Running Costs data provided here.




































.png)

