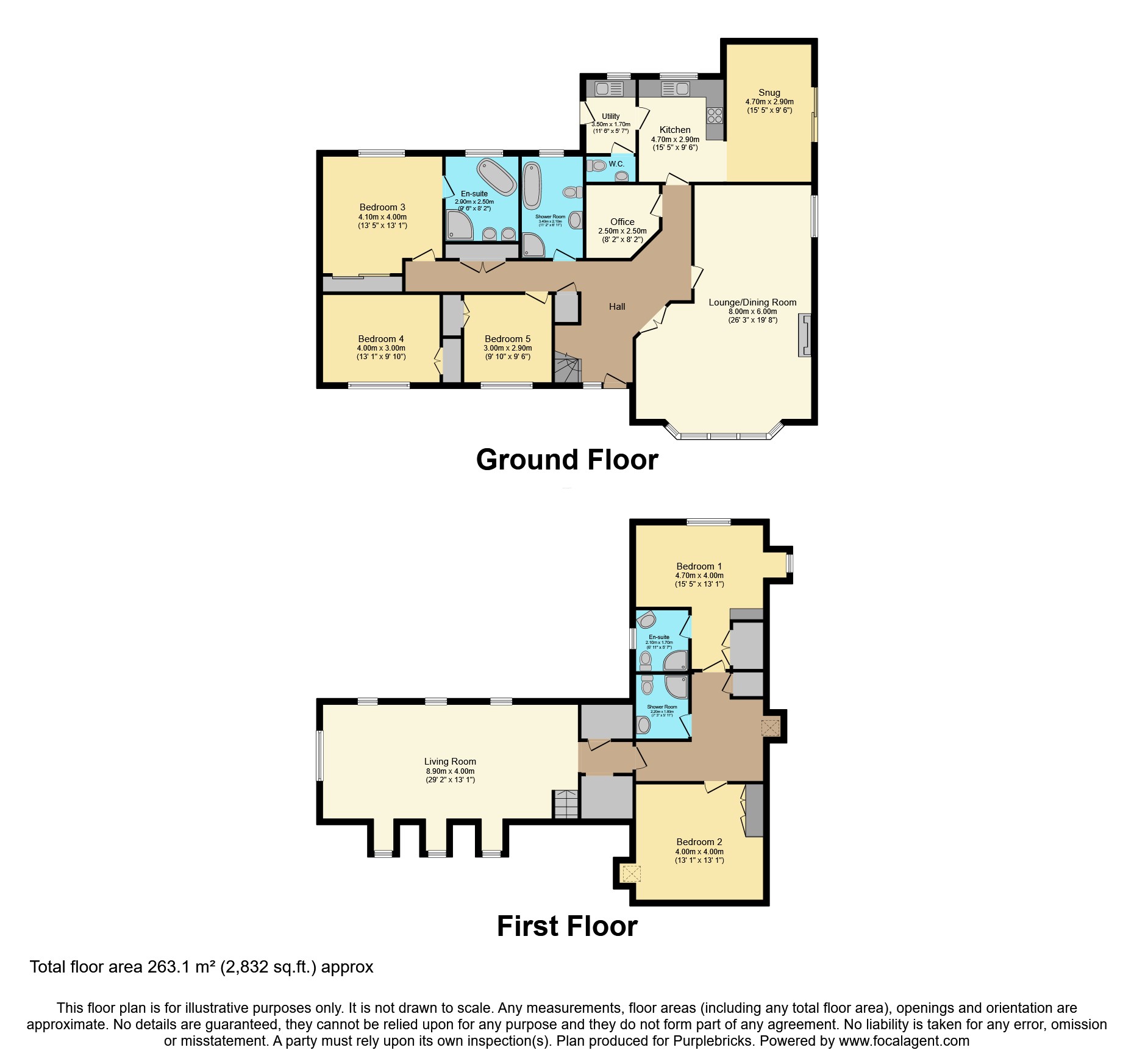Detached house for sale in Daviot, Inverness IV2
* Calls to this number will be recorded for quality, compliance and training purposes.
Property features
- Stunning views/rural location
- Close to inverness airport
- Detached house
- Five bedrooms
- En-suite bathroom
- Utility room
- Double garage
- Large 0.5 acre plot
- Oil central heating
- Double glazed
Property description
Fantastic opportunity to purchase this five bedroom detached property in a rural location near Daviot, Inverness.
Accommodation comprises ~
Large entrance hall with stairs off to the left. Further down the hall are double glass paned doors opening onto the spacious lounge/dining room. This impressive room has a large bay window overlooking the garden, feature fireplace housing a gas fire and steps up to the dining area with a further window . Another glass paned door leads from the dining area back into the hall with the kitchen off to the right. The kitchen benefits from integrated appliances to include dishwasher, larder fridge and double waist level ovens. There is an inset gas hob and ample wall and base units in wood with light worktops. An archway from the kitchen leads you into a snug /dining room with large double French doors overlooking a patio to the side of the house .Off the kitchen is a utility room with sink, storage cupboards and worktop space with a small W.C. At the end of the room. There is also back door access onto the garden at the rear.
Also off the main entrance hallway to the left is the family bathroom with bath and separate shower cubicle. Next is the main bedroom. This spacious double room features triple mirrored wardrobes and a large ensuite bathroom with corner whirlpool bath and separate shower cubicle with bespoke wet wall. A full length heated towel rail also features plus double sink vanity unit. Across the hall is another large double bedroom with built in fitted wardrobe with the third ground floor bedroom next door. The hallway also benefits from a double storage cupboard.
First Floor
The staircase leads to an expansive bright living room with multiple skylight windows to allow plenty of natural light to flow . This room is a very flexible space and lends itself to many uses for family life. A quality solid oak wood floor runs throughout this room and the hallways. A small hallway with two storage cupboards leads you through to the further two large double bedrooms, one with an ensuite shower room. Both bedrooms are carpeted and have fitted wardrobes with additional storage space at the back and there is a storage cupboard off the hallway between the two bedrooms . There is also a separate shower room.
Outside
To the front of the property which sits on 0.5 acre plot is a large area laid to lawn with sweeping gravelled driveway leading to a double garage . There is ample parking for several vehicles including recreational vehicles. The property is bound by mature trees and presents an opportunity to experience local wildlife like squirrels, deer, woodpeckers and Pine Martens. There are stunning big sky views over the River Nairn Valley to the mountain Ben Wyvis in the distance and sunsets can be enjoyed from the lounge and the garden.
Located in a rural location some 15 minutes drive South of the Highland capital city of Inverness. Inverness is a vibrant town with comprehensive air and rail links.
Viewing is highly recommended.
To book a viewing please visit our website or download our App.
Directions ~
What3Words - Proofs.Fidget.Reference
Property Ownership Information
Tenure
Freehold
Council Tax Band
F
Disclaimer For Virtual Viewings
Some or all information pertaining to this property may have been provided solely by the vendor, and although we always make every effort to verify the information provided to us, we strongly advise you to make further enquiries before continuing.
If you book a viewing or make an offer on a property that has had its valuation conducted virtually, you are doing so under the knowledge that this information may have been provided solely by the vendor, and that we may not have been able to access the premises to confirm the information or test any equipment. We therefore strongly advise you to make further enquiries before completing your purchase of the property to ensure you are happy with all the information provided.
Property info
For more information about this property, please contact
Purplebricks, Head Office, CO4 on +44 24 7511 8874 * (local rate)
Disclaimer
Property descriptions and related information displayed on this page, with the exclusion of Running Costs data, are marketing materials provided by Purplebricks, Head Office, and do not constitute property particulars. Please contact Purplebricks, Head Office for full details and further information. The Running Costs data displayed on this page are provided by PrimeLocation to give an indication of potential running costs based on various data sources. PrimeLocation does not warrant or accept any responsibility for the accuracy or completeness of the property descriptions, related information or Running Costs data provided here.


































.png)

