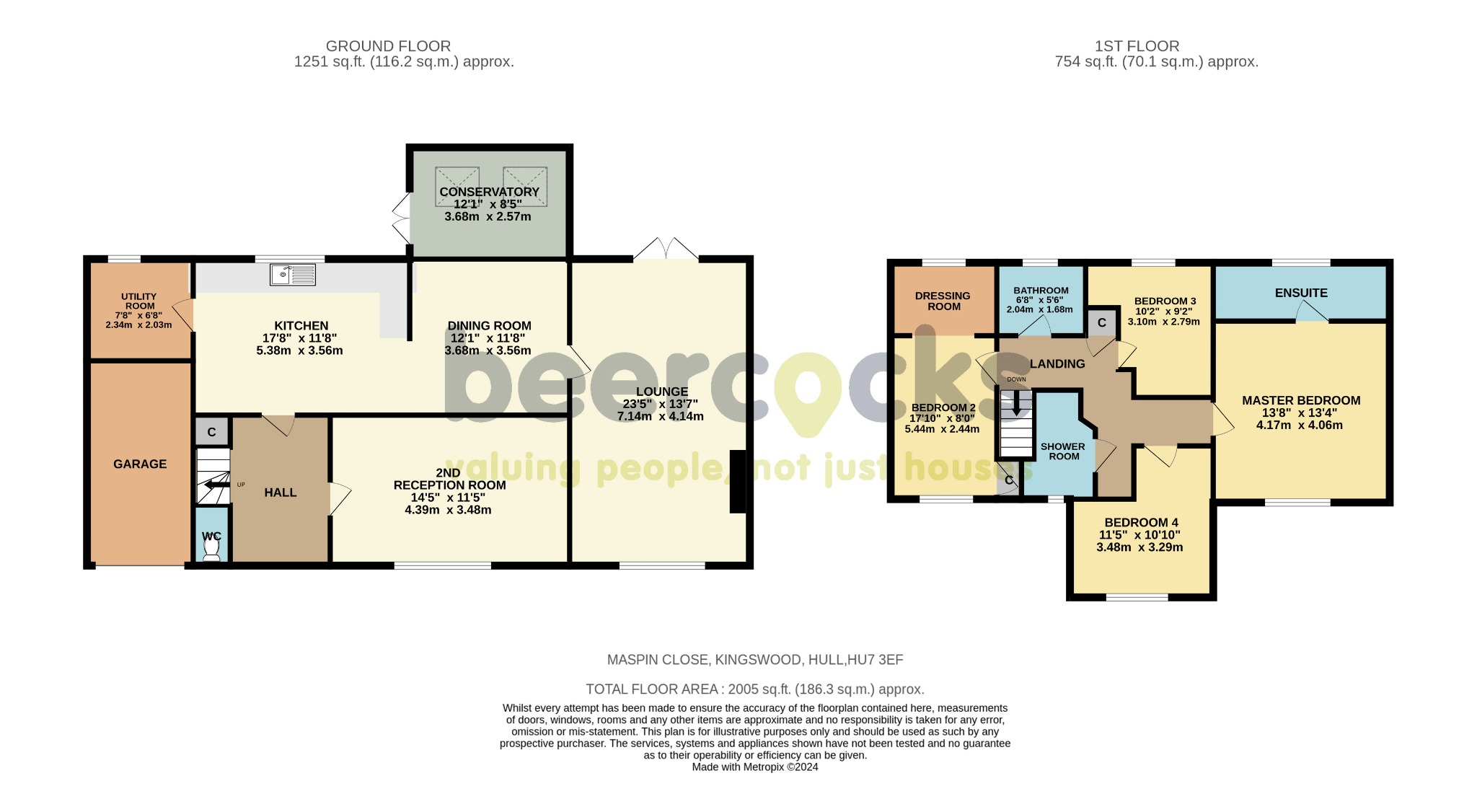Detached house for sale in Maspin Close, Kingswood, Hull HU7
Just added* Calls to this number will be recorded for quality, compliance and training purposes.
Property features
- Vastly Extended Four Bed, Three Bath, Three Reception Room Detached Home
- Huge Plot With Ample Parking & Garage
- Double Side Extension & Rear Extension
- Utility, Wc, Sun Room, & Extensive Wrap Around Gardens
- Absolutely Gorgeous Home
- Freehold
- Council Tax Band C
- EPC Rating D
- No Chain Involved
- Quiet Residential Cul De Sac Position
Property description
Maspin Close, Kingswood, Hull, Hu7 3Ef - Inviting Offers Between £310,000-£330,000
Inviting offers between £310,000-£330,000
Summary:
Welcome to Maspin Close...This vastly extended detached property is a spacious sanctuary at the end of a peaceful cul-de-sac. Featuring a double-height & width side extension, & single rear extension, garage, and a driveway for up to four cars plus on street parking, it offers an impressive amount of space both inside and out. The property includes three reception rooms, a large well-equipped kitchen, a dining room, utility room, WC, four bedrooms, and three bathrooms. With its lush wraparound gardens and expansive interiors, this home is perfect for those seeking both style and space. A must-see for anyone looking to be truly blown away by their next home!
Our Thoughts:
Introducing a jaw-dropping home, tucked away, this vastly extended detached property has created a living space that's nothing short of colossal. Its a super sized family home....surrounded by lush, wraparound gardens.
Step inside and discover three elegant reception rooms, the lounge/family room has a log burner and is 23’ foot long...A state-of-the-art kitchen with dining room, the single extension to the rear offers a 3rd reception room, perfect for overlooking the garden, a convenient utility room, and a modern WC. Ascend to the first floor to find four generously-sized bedrooms, including a huge master suite with its own luxurious ensuite. With four bedrooms and three bathrooms in total, this home is designed to accommodate the growing families seeking extra space and walk In condition, there’s nothing to do but just ‘move in’!
If you're searching for space and style, this property is a must-see. Prepare to be absolutely blown away by the sheer expanse and elegance of this beauty. Don’t miss out—
Owner's Thoughts:
We've poured our hearts into transforming this home into a spacious sanctuary. The double side extension and single rear extension have allowed us to create rooms that are both spacious and inviting. We love the gardens, we’ve entertained our family and friends over the years.
One of our favorite spaces is the expansive family room which offers us cosy evenings with the log burner, we also love the kitchen /dining room, perfect for the Sunday roasts and everything from daily meals to Christmas get togethers. The three reception rooms have provided us with ample space for everyone to enjoy their activities without feeling cramped. Upstairs, the four large bedrooms have give us privacy, especially the master bedroom with its ensuite and there’s been no family escapades with the extra bathrooms!
Living at the end of a cul-de-sac has been incredibly peaceful, and having a driveway that fits up to four cars has been wonderfully convenient. The community has a great spirit, neighbours have become friends over the years, we will be sad to leave, We hope the next owners will love this home as much as we have.
Tenure
The property is freehold.
Council Tax
Council Tax is payable to the Hull City Council. From verbal enquiries we are advised that the property is shown in the Council Tax Property Bandings List in Valuation Band - C.*
Fixtures & Fittings
Certain fixtures and fittings may be purchased with the property but may be subject to separate negotiation as to price.
Disclaimer
*The agent has not had sight of confirmation documents and therefore the buyer is advised to obtain verification from their solicitor or surveyor.
Viewings
Strictly by appointment with the sole agents.
Site Plan Disclaimer
The site plan is for guidance only to show how the property sits within the plot and is not to scale.
Mortgages
We will be pleased to offer expert advice regarding a mortgage for this property, details of which are available from our Kingswood Office on . Your home is at risk if you do not keep up repayments on a mortgage or other loan secured on it.
Valuation/Market Appraisal:
Thinking of selling or struggling to sell your house? More people choose Beercocks in this region than any other agent. Book your free valuation now!
Property info
For more information about this property, please contact
Beercocks, HU7 on +44 1482 763980 * (local rate)
Disclaimer
Property descriptions and related information displayed on this page, with the exclusion of Running Costs data, are marketing materials provided by Beercocks, and do not constitute property particulars. Please contact Beercocks for full details and further information. The Running Costs data displayed on this page are provided by PrimeLocation to give an indication of potential running costs based on various data sources. PrimeLocation does not warrant or accept any responsibility for the accuracy or completeness of the property descriptions, related information or Running Costs data provided here.







































.png)