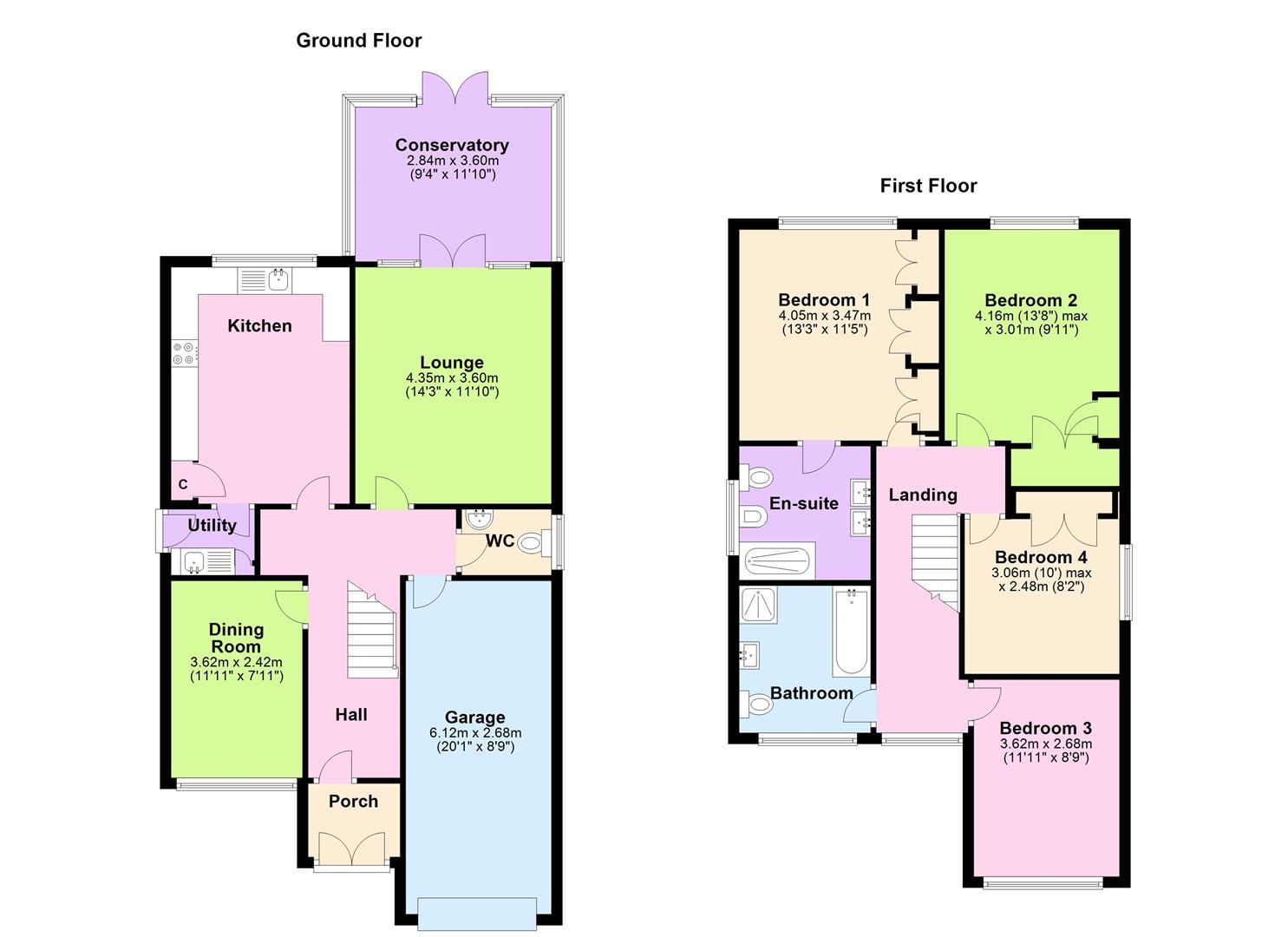Detached house for sale in Shelly Lane, Shirley, Solihull B90
* Calls to this number will be recorded for quality, compliance and training purposes.
Property features
- 4 Bedroom Detached
- Situated On A Private Road
- En Suite And Family Bathroom
- Single Garage
- Kitchen And Utility
- Conservatory
- Sold With No Upward Chain
- Generous Sized Bedrooms With Built In Storage
- Downstairs WC
- Driveway With Off Road Parking
Property description
Horton & Senate are pleased to present this stunning detached home with no upward chain, situated on a private road, four generously proportioned bedrooms, a family bathroom, en suite, two downstairs receptions, conservatory, kitchen and utility, driveway with space for off-road parking.
Call us today to arrange a viewing!
Situated on a private road, this property offers a sense of exclusivity and tranquillity that is hard to come by. The ample parking for up to four vehicles ensures that you and your guests will never have to worry about finding a parking space.
One of the standout features of this property is that it is being sold with no upward chain, making the buying process smooth and hassle-free. Whether you are looking for a new family home or a place to settle down, this property on Shelly Lane has everything you could possibly need.
Don't miss out on the opportunity to own this beautiful home in Monkspath. Book a viewing today and start envisioning the life you could create in this wonderful property.
Approach
Via Paved driveway with space for off road parking for several vehicles.
Hallway
Doors to all ground floor rooms, stairs to the first floor, a central heating radiator.
Dining room
Double glazed window to the front elevation, central heating radiator.
Kitchen
A range of floor and wall based units with surface over, integrated appliances including oven, electric hob cooker, inset sink with mixer tap, dishwasher. Central heating radiator. Double glazed window to the rear elevation.
Utility room
Boiler, plumbing for a washing machine, door to rear garden, inset sink with mixer tap, storage cupboard.
Lounge
French doors to conservatory, feature fireplace, central heating radiator.
Conservatory
Leading out to the rear garden, electric heater.
Single Garage
6.12m x 2.67m
Rear garden
There is a wide gated side passage with security lighting and the garden has feature paving throughout with wall enclosed well stocked flower and shrubbery beds with panel fencing to sides and rear. There is a cold water tap, external power points and a garden shed with decked area. The garden enjoys a private south facing rear aspect.
Landing
Doors to all first floor rooms. Central heating radiator. Double glazed window to the front elevation.
Bedroom one
Douche glazed window to the rear elevation, central heating radiator, built in storage. Door leading to the en suite.
En suite
Double sink, wall mounted mirrored cabinet. Walk in shower, WC, bidet, under floor heated and a heated towel rail. Double glazed window to the side elevation.
Bedroom two
Double glazed window to the rear elevation. Central heating radiator. Built in storage.
Bedroom three
Double glazed window to the front elevation. Central heating radiator. Built in storage.
Bedroom four
Double glazed window to the side elevation. Central heating radiator. Built in storage. Access to the loft.
Bathroom
Tiled floor and walls, shower and bath. Wash basin and WC. Heated towel rail. Double glazed window to the side elevation.
Property info
For more information about this property, please contact
Horton & Storey, B90 on +44 121 721 9206 * (local rate)
Disclaimer
Property descriptions and related information displayed on this page, with the exclusion of Running Costs data, are marketing materials provided by Horton & Storey, and do not constitute property particulars. Please contact Horton & Storey for full details and further information. The Running Costs data displayed on this page are provided by PrimeLocation to give an indication of potential running costs based on various data sources. PrimeLocation does not warrant or accept any responsibility for the accuracy or completeness of the property descriptions, related information or Running Costs data provided here.































.png)


