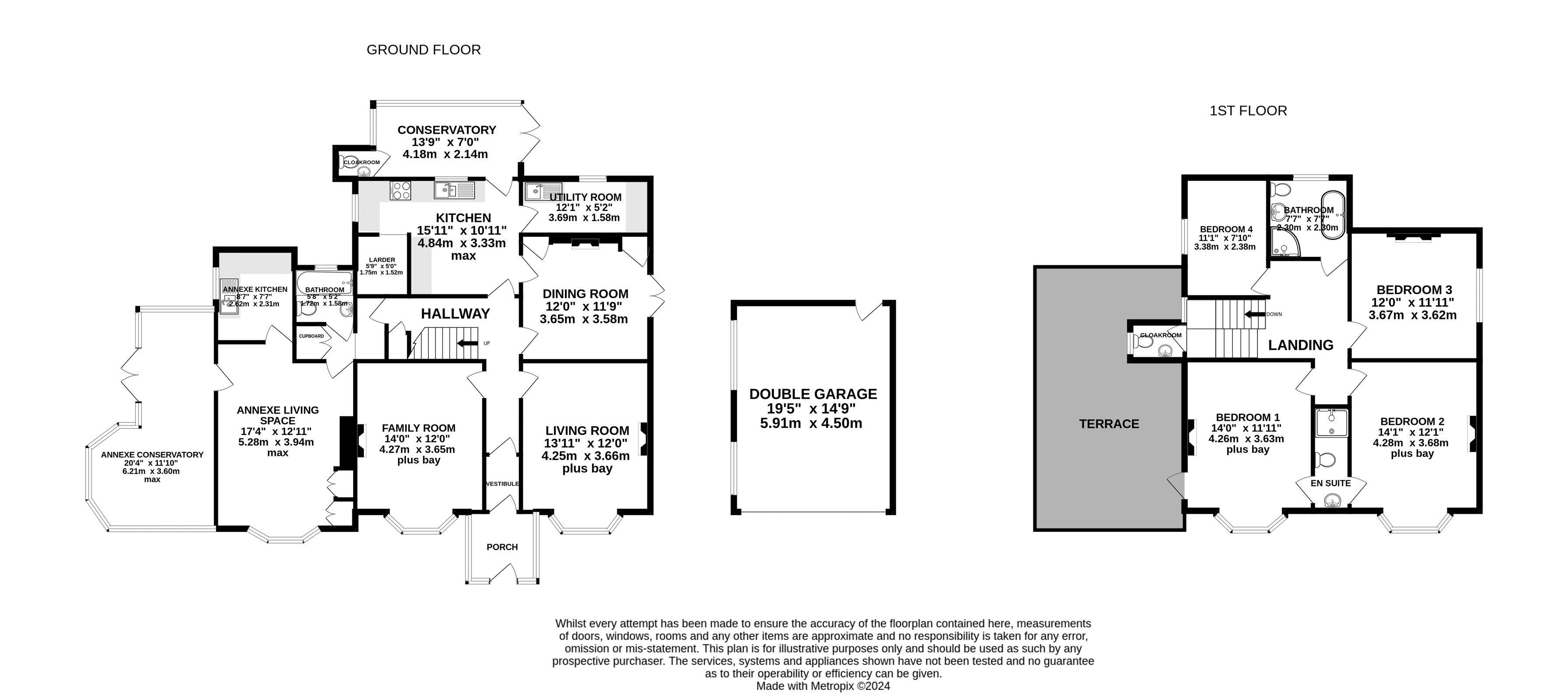Detached house for sale in Station Road, Exton, Exeter EX3
* Calls to this number will be recorded for quality, compliance and training purposes.
Property features
- Detached House
- Estuary Views
- Enclosed Gardens
- Double Garage & Parking
- One Bedroom Annexe
- Highly Desirable Location
Property description
A spacious detached house situated in the popular village of Exton, perfectly positioned to enjoy stunning estuary views to the front. The property is complemented by a number of attractive period features, and also includes a double garage, a driveway, and a large enclosed garden. The internal accommodation briefly consists of an entrance porch and hallway, with access to two of the generously proportioned reception rooms, as well as a door to the dining room and kitchen, leading into the utility room, conservatory and downstairs cloakroom. Upstairs are four of the bedrooms, with the two larger doubles benefitting from a Jack-and-Jill en suite shower room. There is also a family bathroom, and an additional cloakroom. As well as the main accommodation, there is an annexe, offering a large conservatory, an open-plan living room/bedroom with estuary views, a separate kitchen and a lobby leading to the bathroom.
Exton has an abundance of amenities on the doorstep, including the well-regarded Puffing Billy Gastropub, a play area, and many walks/cycle routes along the estuary to Topsham, Lympstone and Exmouth. There is also a train station and bus links to Exeter and surrounding areas.
Ground Floor
The front door opens into the entrance porch with windows to the front and side aspects, and a door to the hallway. Both the living room and the equally well-proportioned family room feature bay windows to the front aspect with far-reaching estuary views, as well as period fireplaces and high ceilings.
Along the hallway, a door opens to the kitchen diner, which contains a range of matching wall and base units with fitted worktops, a tiled splashback and a ceramic 1.5 bowl sink and drainer unit with a mixer tap over. Appliances include a double eye-level oven with a separate electric hob and extractor hood over, a fridge freezer and a dishwasher. There is also a walk-in larder cupboard with space for a freezer. Windows face the side and rear aspects, and doors open to the convenient utility room, dining room, and the conservatory with access to a downstairs cloakroom.
First Floor
Stairs rise to the first floor landing which accommodates four of the bedrooms, a cloakroom and the main family bathroom. The generous master bedroom has the advantage of an ornate fireplace, and a bay window to the front aspect to admire the waterside views. A door leads out to a sun terrace which allows space for seating and also benefits from far-reaching views. From the master bedroom, a door provides access to the en suite shower room, which is shared with the second double bedroom. This bedroom also enjoys a bay window to the front aspect with estuary views, and a decorative fireplace. The third bedroom is a further double bedroom with a fireplace, and a window to the side aspect. Finally, the fourth bedroom features a window to the side aspect.
The main bathroom comprises a roll-top bath with a mixer tap and shower head, as well as a separate shower cubicle, a close-coupled WC and a pedestal wash basin. A window faces the side aspect.
Annexe Accommodation
The property benefits from an annexe, which features a large conservatory providing a pleasant space for seating, with windows facing the front, rear and side aspects, and access to the garden. A door opens into the living space which features a bay window to the front aspect with estuary views, and access to the kitchen and lobby, with a door to the bathroom.
Garden, Double Garage & Parking
The gardens extend to the side and front of the property, making the most of the picturesque estuary views. There is a slightly raised terrace area providing space for seating and outdoor dining, with various well-established plants and shrubs in borders. Steps lead down to a generous lawned space, and to the side of the property is a further area of lawn, as well as a pleasant veranda leading out from the dining room.
In addition, there is a driveway allowing ample off-road parking for multiple vehicles, as well as a double garage with an up-and-over door to the front.
Property Information
Tenure: Freehold. Council tax band: G.
Property info
For more information about this property, please contact
Southgate Estates, EX1 on +44 1392 458446 * (local rate)
Disclaimer
Property descriptions and related information displayed on this page, with the exclusion of Running Costs data, are marketing materials provided by Southgate Estates, and do not constitute property particulars. Please contact Southgate Estates for full details and further information. The Running Costs data displayed on this page are provided by PrimeLocation to give an indication of potential running costs based on various data sources. PrimeLocation does not warrant or accept any responsibility for the accuracy or completeness of the property descriptions, related information or Running Costs data provided here.



































.png)

