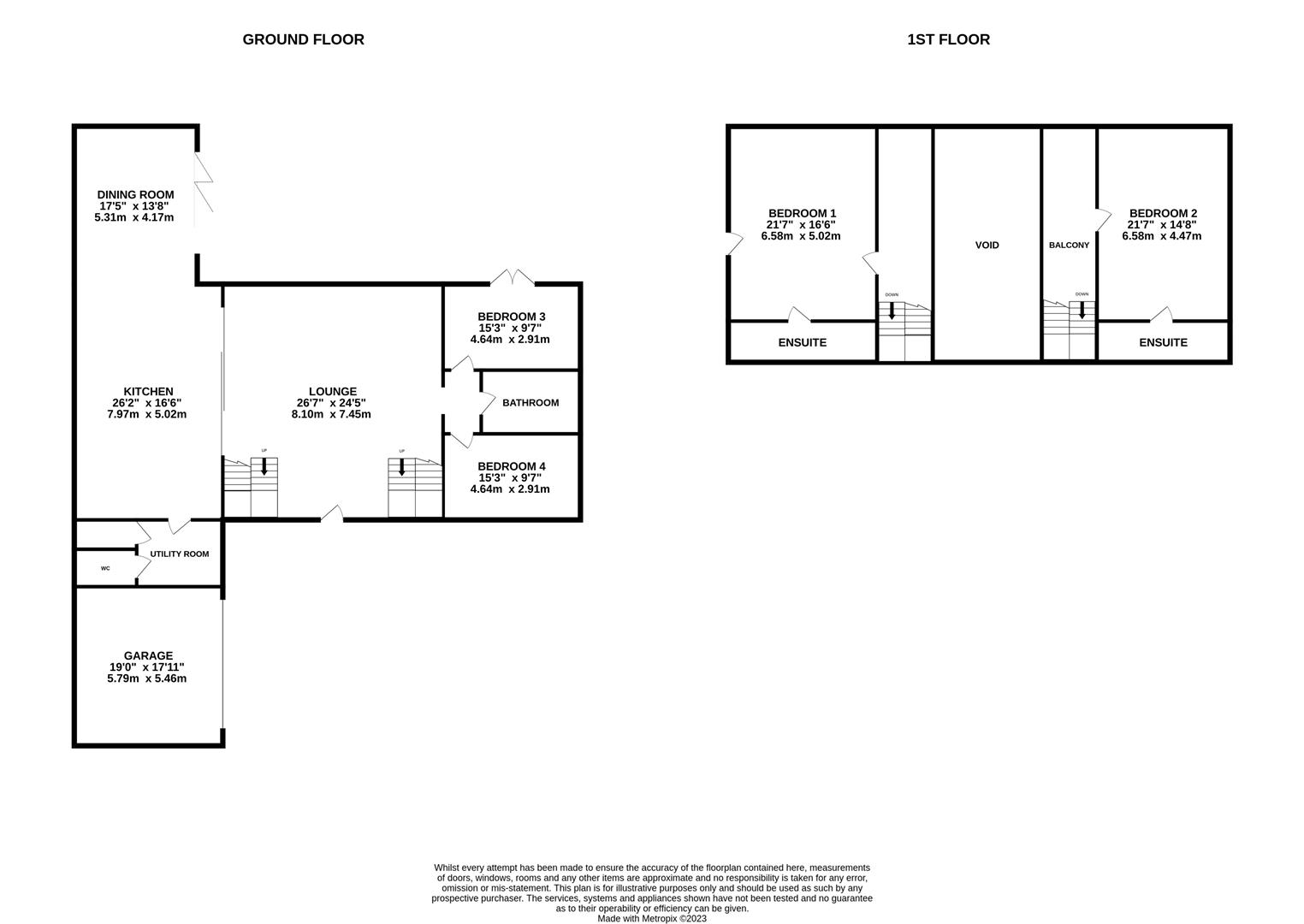Detached house for sale in Gallops View, Long Riston, Hull HU11
* Calls to this number will be recorded for quality, compliance and training purposes.
Property description
Welcome to Appletree Barn, an extraordinary contemporary four-bedroom detached family home nestled in the charming East Hull village of Long Riston. Beyond its discreet private drive, this property redefines modern living with its awe-inspiring features.
Upon entering, you're greeted by a Galleried Entrance and Vaulted Ceilings, setting the tone for the exceptional design throughout. The heart of this home is the remarkable 43-foot kitchen diner, boasting a grand central island and double bi-folding doors that seamlessly connect the indoors to the expansive garden. Four spacious double bedrooms, two with ensuites, and a well-appointed family bathroom offer ample comfort.
Appletree Barn includes convenient amenities like a utility room and downstairs WC and underfloor heating to the entire ground floor while an abundance of off-street parking and a double integral garage cater to your practical needs. The vast, private garden features decking, a patio, lush grass, and unobstructed views of open fields.
Built just six years ago, this immaculate property exudes a one-of-a-kind charm, with wooden beams and glass-fronted balconies overlooking the open-plan lounge. Natural light floods every corner, creating a truly stunning living experience. Don't miss the chance to witness the splendour of Appletree Barn in person.
Book your viewing today!
Ground Floor
Lounge (7.44m max x 8.10m max (24'5 max x 26'7 max ))
A vast and grand living space with vaulted ceilings, wooden beams, an abundance of natural light, stairs to the upper balconies and a multi-fuel log burner
Kitchen/Diner (5.03m max x 13.31m max (16'6 max x 43'8 max ))
A huge open plan kitchen diner with large sliding wooden doors to the lounge
Kitchen
With a range of eye level and base level units with complementing wooden work surfaces, central island with a double Belfast sink, integrated wine cooler and dishwasher, duel fuel Rangemaster oven and door to the utility room
Dining
With double bi-folding doors to the patio and rear garden
Utility Room
With plumbing for washing machine, space for tumble dryer, stainless steel sink and drainer unit, low level unit and complementing wooden work surface
Downstairs Wc
With low level WC
Bedroom Three (4.65m max x 2.92m max (15'3 max x 9'7 max ))
A good sized double bedroom with French doors to the rear garden
Bedroom Four (4.65m max x 2.92m max (15'3 max x 9'7 max ))
Another good sized double bedroom
Bathroom
A spacious family bathroom with low level WC, pedestal hand basin, standalone bath with mixer tap and shower attachment and corner shower cubicle with overhead shower attachment
First Floor
Bedroom One (5.03m max x 6.58m max (16'6 max x 21'7 max ))
An excellent sized double bedroom with ensuite shower room
Ensuite
With low level WC, his and her hand basins and walk in shower with overhead shower attachment
Bedroom Two (4.47m max x 6.58m max (14'8 max x 21'7 max ))
Another excellent sized double bedroom with ensuite shower room and French door balcony overlooking the garden
Ensuite
With low level WC, his and her hand basins and walk in shower with overhead shower attachment
Outside
Integral Garage
A double garage with electric door
Central Heating
The property has the benefit of gas central heating (not tested).
Double Glazing
The property has the benefit of double glazing.
Council Tax Band
Symonds + Greenham have been informed that this property is in Council Tax Band F
Tenure
Symonds + Greenham have been informed that this property is Freehold
If you require more information on the tenure of this property please contact the office on .
Viewings
Please contact Symonds + Greenham on to arrange a viewing on this property.
Disclaimer
Symonds + Greenham do their utmost to ensure all the details advertised are correct however any viewer or potential buyer are advised to conduct their own survey prior to making an offer.
Property info
For more information about this property, please contact
Symonds and Greenham, HU6 on +44 1482 763723 * (local rate)
Disclaimer
Property descriptions and related information displayed on this page, with the exclusion of Running Costs data, are marketing materials provided by Symonds and Greenham, and do not constitute property particulars. Please contact Symonds and Greenham for full details and further information. The Running Costs data displayed on this page are provided by PrimeLocation to give an indication of potential running costs based on various data sources. PrimeLocation does not warrant or accept any responsibility for the accuracy or completeness of the property descriptions, related information or Running Costs data provided here.















































.png)
