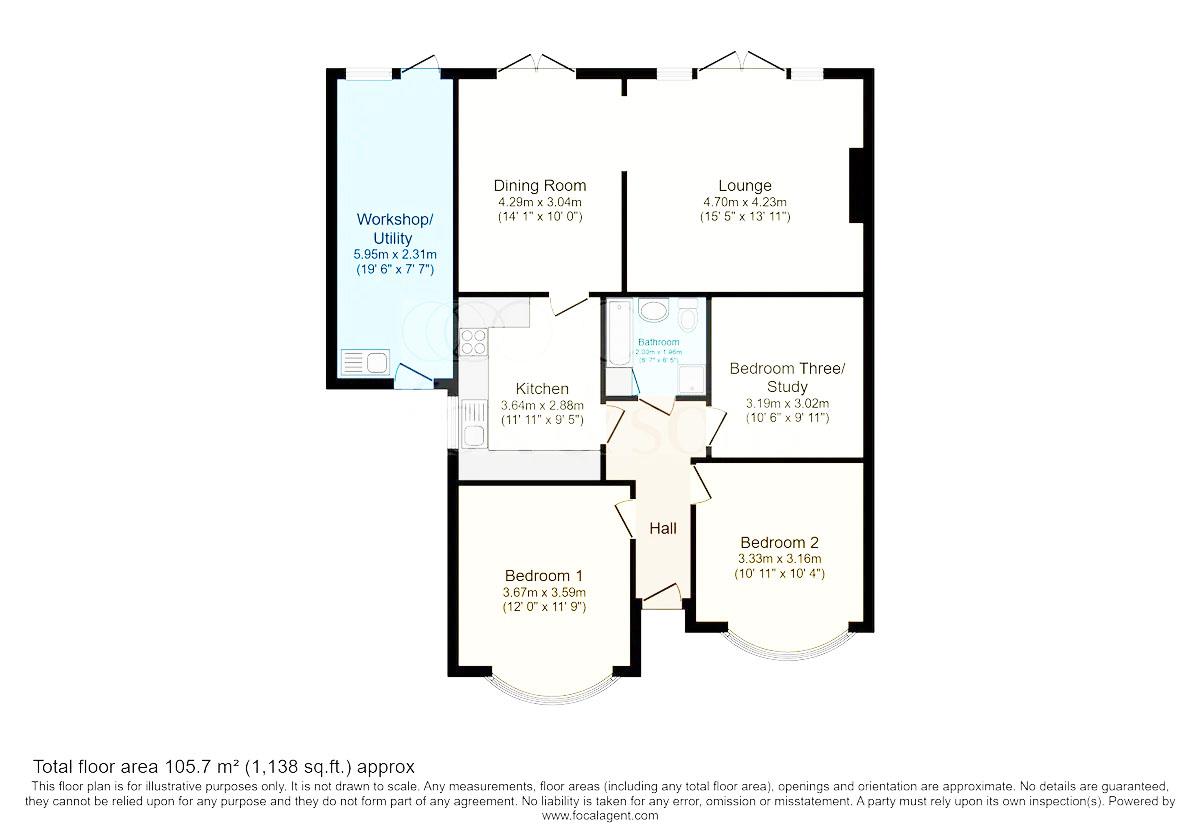Semi-detached bungalow for sale in Pevensey Park Road, Pevensey BN24
Just added* Calls to this number will be recorded for quality, compliance and training purposes.
Property features
- Beautifully presented three bedroom bungalow
- Historic Westham village location
- Spacious sitting room
- Modern kitchen
- Dining room
- Modern bathroom
- Utility room/workshop
- Secluded rear garden
- Driveway
- Double glazing and gas central heating
Property description
Guide price £500,000 to £525,000. An extended and beautifully presented three bedroom semi-detached bungalow nestled within a quiet residential area in the quiet village of Westham close to the historic Pevensey castle. This wonderful property enjoys accommodation comprising entrance hall, spacious sitting room with wood burner and pleasant outlook over rear garden, dining room, modern kitchen with range of work surface with drawers and cupboards under with matching wall units above and with integrated fridge freezer, dishwasher and space for washing machine, three good size bedrooms and modern bathroom with panelled bath, separate shower cubicle, wash hand basin, low level wc, heated towel rail, tiled walls and tiled floor. There is a useful utility room/workshop with power, light and water supply. There is a driveway to the front providing off road parking for two/three vehicles and a particular feature is the secluded rear garden with lawn, variety of plants, shrubs, trees and with shed, summerhouse and further shed with space and plumbing for washing machine and tumble dryer. Additional benefits include double glazing and gas central heating.
Entrance hall
sitting room - 15'5" (4.7m) x 13'9" (4.19m)
dining room - 13'11" (4.24m) x 9'11" (3.02m)
kitchen - 11'10" (3.61m) x 9'5" (2.87m)
bedroom 1 - 14'4" (4.37m) x 10'11" (3.33m)
bedroom 2 - 12'10" (3.91m) x 10'1" (3.07m)
bedroom 3 - 10'5" (3.18m) x 9'11" (3.02m)
bathroom
outside:
gardens front & rear
driveway
for 2/3 vehicles.
Utility room/workshop - 19'4" (5.89m) x 7'5" (2.26m)
council tax:
Band "C"
EPC:
"C"
Notice
Please note we have not tested any apparatus, fixtures, fittings, or services. Interested parties must undertake their own investigation into the working order of these items. All measurements are approximate and photographs provided for guidance only.
Property info
For more information about this property, please contact
Leaper Stanbrook, BN21 on +44 1323 916177 * (local rate)
Disclaimer
Property descriptions and related information displayed on this page, with the exclusion of Running Costs data, are marketing materials provided by Leaper Stanbrook, and do not constitute property particulars. Please contact Leaper Stanbrook for full details and further information. The Running Costs data displayed on this page are provided by PrimeLocation to give an indication of potential running costs based on various data sources. PrimeLocation does not warrant or accept any responsibility for the accuracy or completeness of the property descriptions, related information or Running Costs data provided here.
































.png)
