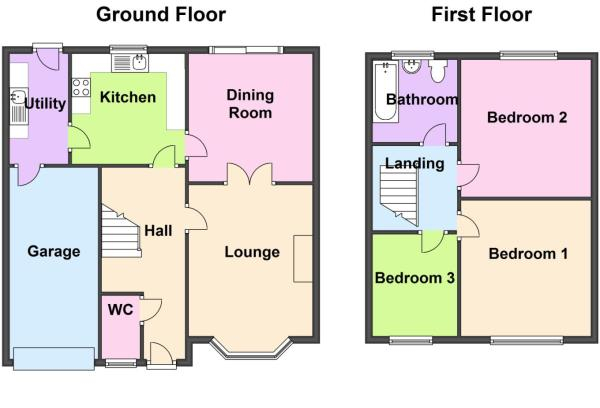Detached house for sale in Mulberry Close, West Bridgford, Nottingham, Nottinghamshire NG2
* Calls to this number will be recorded for quality, compliance and training purposes.
Property features
- 3 Bedrooms
- Well presented throughout
- Drive way
- Utility room
- Bathroom
Property description
Frank Innes are proud to offer for sale this remarkably well presented detached home in the sought after location of West Bridgford.
The home has been lovingly cared for and offers in brief Three bedrooms, a family bathroom and WC, lounge, open plan kitchen diner, utility room and garage.
Entering the property, you have a spacious and bright hall, with ground floor WC and stairs ascending along one side to the first floor. The finished as throughout are neutral and well maintained.
Moving into the lounge, the homey aesthetic coupled with natural light filling the room creates a welcoming and comfortable lounge, central to the main wall is a decorative electric fire and feature doors lead into the dining area.
The kitchen diner stretches across the back of the home and leads effortlessly into the garden via the patio doors. The kitchen itself is modern in finish and offers a range of base and wall units for storage, integrated appliances include eye level ovens, hob and extractor fan.
The utility room offers further storage and space for wet appliances, again leading through into the enclosed rear garden.
Moving upstairs, the home has three bedrooms all of great proportions with the primary being positioned to the front of the home.
The primary bedroom further benefits a wall of modern mirrored front wardrobes providing lots of storage, finished neutrally and again maintained to a high level.
The further two bedrooms are again finished in neutral tines and have been exceptionally well looked after as with the rest of the property.
The family bathroom finished the accommodation, the bathroom has been improved in recent years and now offers a bath with shower over and glass screen, alongside pedestal basin and toilet, all in white with modern tiles throughout.
Outside, the home has a superb range of outside space with an area laid to lawn and decorative plants, The drive way can accommodate comfortably two vehicles with a single garage to one side.
The rear gardens have been beautifully thought through with patio area running along the back of the home and a space laid to lawn raised. A pond and water feature is raised and decorated with stone and timber finishes. Access runs along the side of the property.
Location! The home is ideally located in the sought after location of West Bridgford. Positioned down a quiet dead-end cul-de-sac the home offers both the close by amenities with peaceful locality. West Bridgford as an area is served by excellent schooling for all grades and the local high street offers a superb range of independent shops, cafes, bars and restaurants, while Nottingham city is within easy reach by car or public transport.
West Bridgford is the most sought after location in Nottingham, with a whole host of first class amenities including all grades of schooling, leisure facilities, parks, shops, bars and cafes.<br /><br />
Entrance Hall
Bright and welcoming, access to the WC, lounge and kitchen, stairs ascending along one side, decor neutral and in great condition.
Lounge (3.49m x 4.05m)
Lounge with bay window to the front of the home, feature electric fireplace to one wall and double doors into the dining area.
Kitchen Diner (6.58m x 3.01m)
Stretching accross the back of the home with patio doors onto the garden, space for family table and modern units for storage. Integarated appliamces include eye level ovens, hob and extractor.
Utility Room (2.9m x 1.5m)
Base and wall units, spaces for wet appliances and access into the garden.
Bedroom One (3.6m x 2.8m)
Double bedroom fitted wardrobes finished with mirrored doors. Double glazed window overlooking the front of the property.
Bedroom Two (3.4m x 3.3m)
Double bedroom, neutral finished in great condition with doubvle glazed window overlooking the rear garden.
Bedroom Three (2.3m x 2.7m)
Large single bedroom positioned to the fornt of the home.
Bathroom (2.09m x 1.7m)
Family bathroom, modern finishes with shower over bath and glass screen, toilet and pedestal wash basin.
Property info
For more information about this property, please contact
Frank Innes - West Bridgford Sales, NG2 on +44 115 774 8829 * (local rate)
Disclaimer
Property descriptions and related information displayed on this page, with the exclusion of Running Costs data, are marketing materials provided by Frank Innes - West Bridgford Sales, and do not constitute property particulars. Please contact Frank Innes - West Bridgford Sales for full details and further information. The Running Costs data displayed on this page are provided by PrimeLocation to give an indication of potential running costs based on various data sources. PrimeLocation does not warrant or accept any responsibility for the accuracy or completeness of the property descriptions, related information or Running Costs data provided here.

































.png)
