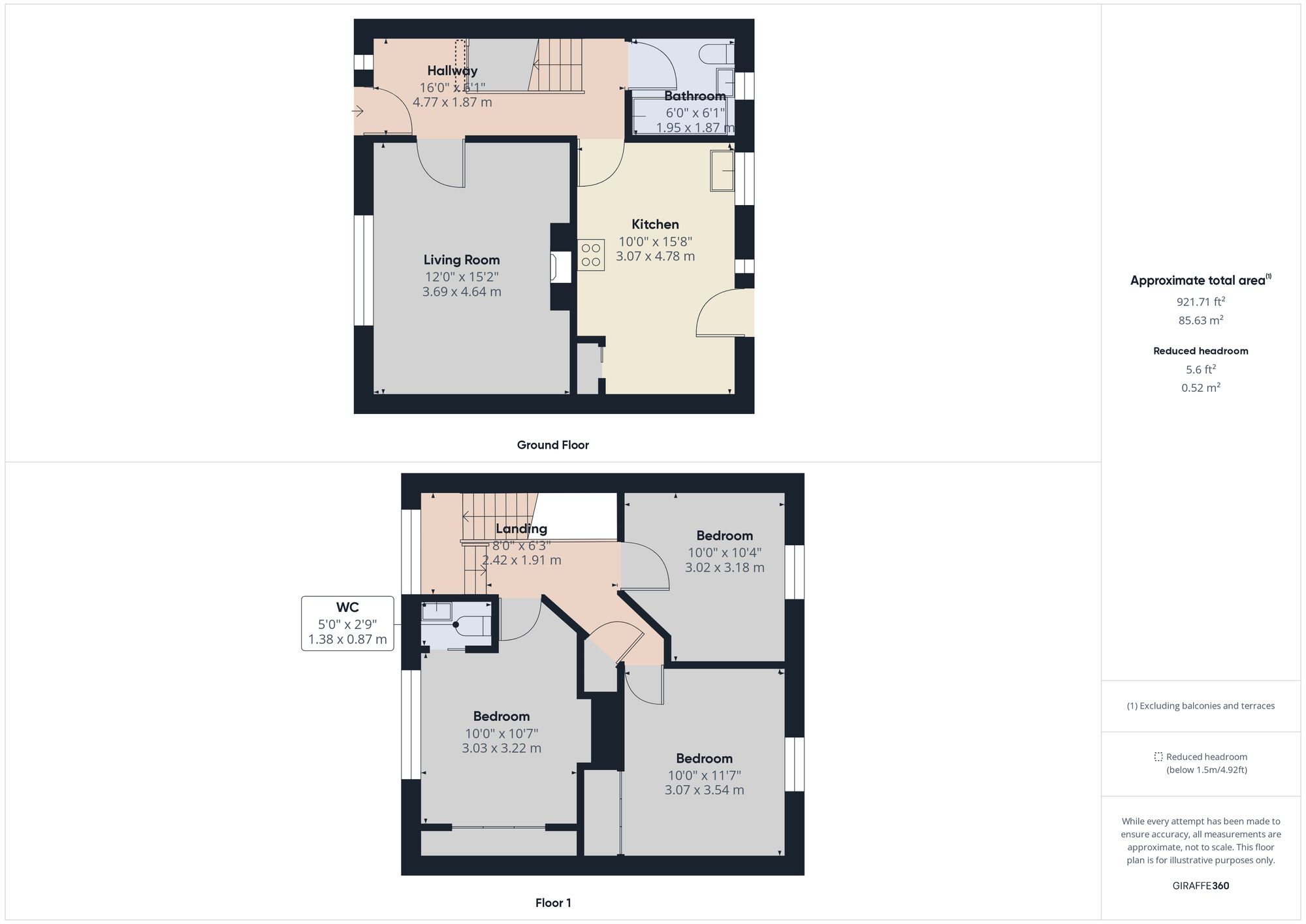Semi-detached house for sale in Deanhead Road, Carnwath ML11
* Calls to this number will be recorded for quality, compliance and training purposes.
Property features
- Charming semi-detached home
- Spacious lounge
- Dining Kitchen offering countryside views
- Ground floor bathroom
- Master bedroom featuring ensuite wc
- Two further double bedrooms
- Detached garage and ample parking
Property description
Closing date - 12 noon - Wednesday 31st July 2024
Welcome to this charming three double bedroom semi-detached home, set on a large corner plot in a picturesque rural location. Nestled on a quiet country lane, positioned c.2 miles between the hamlets of Newbigging and Dunsyre, this property offers the perfect blend of peaceful countryside living and modern convenience. With recent upgrades such as an air source heat pump heating system, this home provides comfort and efficiency in a lovely setting.
Key Features:
• Large Corner Plot: Positioned on a corner plot, this property boasts a substantial garden and parking area, perfect for families, gardening enthusiasts or vehicle hobbyists.
• Detached Garage and Ample Parking: A gated entrance to the rear leads to a large gravel area that provides parking for numerous vehicles and access to the detached single garage. There is also a timber shed for additional storage.
• Private Front Entrance: The front entrance is surrounded by mature trees and planting, offering a sense of privacy and tranquility.
• Light and Airy Interior: The hallway features neutral decoration and wooden flooring that flows through to the lounge. Glazed doors to both the lounge and kitchen allow natural light to flood the space. Additional storage is available in the under stairs cupboard.
• Spacious Lounge: The well-proportioned lounge includes a large front facing window and a fireplace with an open fire, creating a cosy and inviting atmosphere.
• Dining Kitchen: The rear of the property houses a good sized dining kitchen with cream gloss modern wall and base units, a ceramic hob, double oven, extractor, a large pantry cupboard and space for a washing machine and fridge freezer. Built-in bench seating provides a perfect dining area. A window offers lovely countryside views and a door provides access to the rear garden.
• Ground Floor Bathroom: The ground floor bathroom features a tiled floor, bath with over-bath mains shower, pedestal wash hand basin and w.c.
• Three Double Bedrooms: The upper level comprises three spacious double bedrooms, two of which have fitted wardrobes. The master bedroom also includes an ensuite with a wash hand basin and w.c. The upper landing offers access to the loft and an airing cupboard.
• Beautiful External Space: The property features a lovely outlook to the rear, with a pathway leading to the front garden area that includes a lawn and mature shrubs and trees.
This delightful three double bedroom semi-detached home offers an exceptional opportunity to enjoy the best of rural living. With its large corner plot, substantial garden, ample parking, and modern upgrades, it provides a comfortable and idyllic setting for family life.
EPC Rating: D
Location
In a rural setting approximately 8 miles from Biggar which is thriving former market town situated a stone’s throw from the Scottish Borders.
The bustling High Street boasts an excellent range of general stores, speciality retail outlets, cafes and restaurants. Biggar has a golf course, boating pond and tennis courts, along with well-patronised bowling and rugby clubs. Whatever your interest there are various clubs and associations ranging from bridge to theatre workshop, music to rambling, as well as the prize-winning Biggar and Upper Clydesdale Museum. Biggar also boasts the famous Purves Puppet Theatre and the popular, family-friendly, Biggar Little Festival which is held in October. The surrounding countryside provides almost limitless opportunities for fishing, hillwalking, trail running and mountain biking, (the nearby Glentress Forest is a mountain biking mecca).
For education, there is a thriving and popular toddler group, as well as both primary and secondary schools.
Living Room (3.69m x 4.64m)
Kitchen (3.07m x 4.78m)
Bathroom (1.95m x 1.87m)
Master Bedroom (3.03m x 3.22m)
Ensuite WC (1.38m x 0.87m)
Bedroom (3.07m x 3.54m)
Bedroom (3.02m x 3.18m)
Property info
For more information about this property, please contact
RE/MAX Clydesdale & Tweeddale, ML12 on +44 1899 225000 * (local rate)
Disclaimer
Property descriptions and related information displayed on this page, with the exclusion of Running Costs data, are marketing materials provided by RE/MAX Clydesdale & Tweeddale, and do not constitute property particulars. Please contact RE/MAX Clydesdale & Tweeddale for full details and further information. The Running Costs data displayed on this page are provided by PrimeLocation to give an indication of potential running costs based on various data sources. PrimeLocation does not warrant or accept any responsibility for the accuracy or completeness of the property descriptions, related information or Running Costs data provided here.





















.png)
