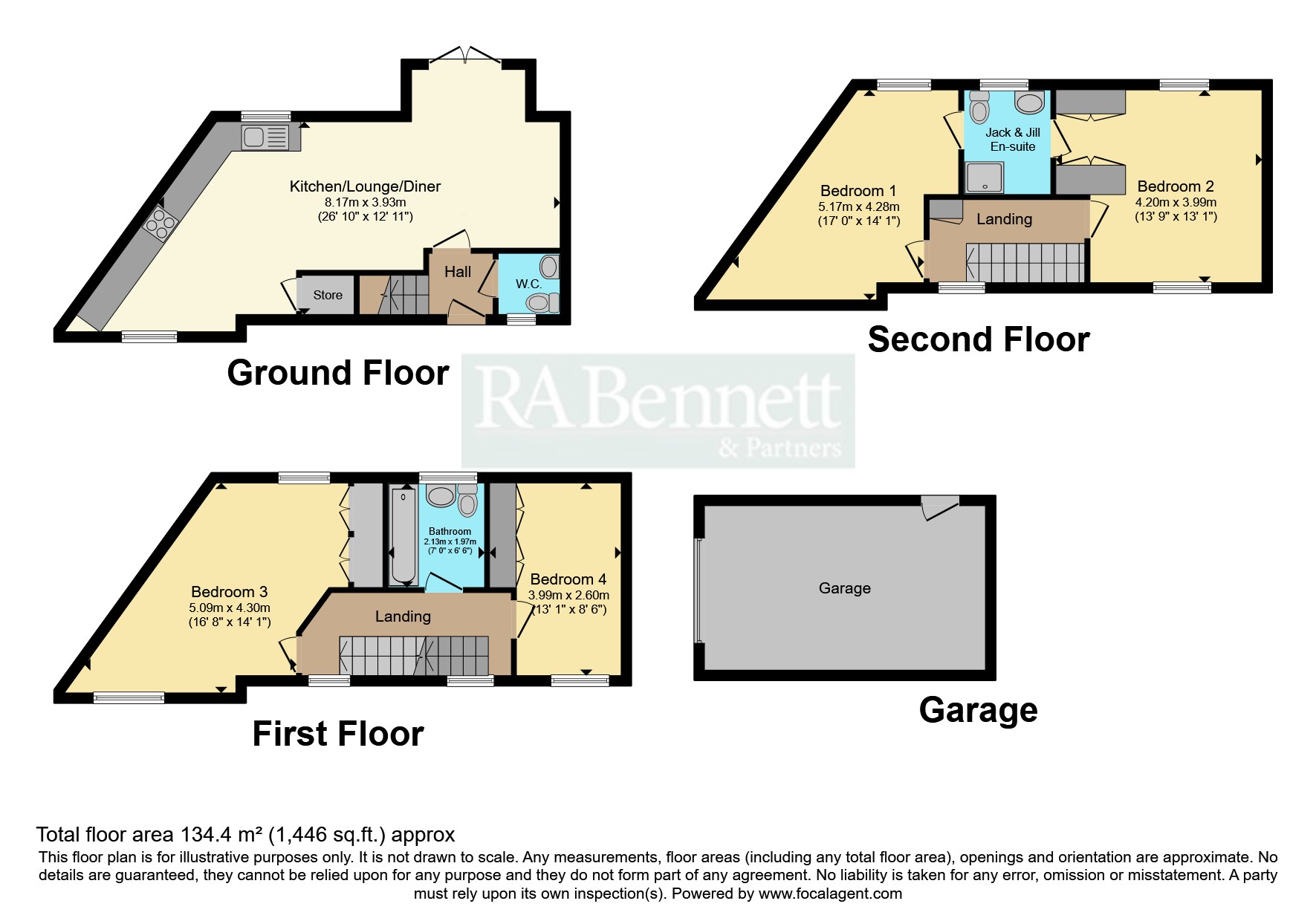Semi-detached house for sale in Congreve Way, Stratford-Upon-Avon, Warwickshire CV37
Just added* Calls to this number will be recorded for quality, compliance and training purposes.
Utilities and more details
Property description
A larger than average four double bedroom home arranged over three floors. Offering a unique layout with an incredible finish and stylish presentation throughout. This family home can only be described as a true "gem" of a home, a turnkey property with contemporary decor throughout. The garden has not been left out or forgotten with the top to toe high specification finish. The current owners have thoughtfully landscaped the garden with lawn, planted borders and an aluminium pergola offering alfresco dining and a covered "chill out" area. The accommodation allows; entrance hall, cloakroom and a large family dining kitchen living area allowing space for dining, cooking and entertaining. French doors lead to the outside private garden and BBQ area. To the first floor are two double bedrooms both with dual aspect and a family bathroom. To the top floor are two further double bedrooms with dual aspect and a "Jack and Jill" en-suite. Outside is resin laid driveway offering parking for 3-4 cars, private lawn and garage with remote controlled door. Viewing is a must to appreciate the size, layout and "show home" presentation.
Entrance Hall
Accessed via a composite door. Stairs rising to the first floor. Double glazed window to the front elevation.
Cloakroom
A white suite allowing a low level w.c and wash hand basin set into a vanity unit and tiled splashback. Tiling to the floor. Double glazed obscure window to the front elevation. Radiator.
Family Breakfast Kitchen Living Area
A fabulous social space ideal for dining, cooking and entertaining family and friends. Having stylish matching wall and base units including roll-edge work surfaces incorporating a sink and drainer unit. Integrated is a four ring induction hob, microwave and electric oven. Further fitted is a double fridge and freezer. Space for a washing machine. Feature contemporary tiling to one wall adding to the upgraded feel of the room. Pantry cupboard. Two double glazed windows to both the front and rear elevations. Tiling to the floor with underfloor heating. Three radiators.
First Floor Landing
Double glazed window to the front elevation. Radiator.
Master Bedroom
Enjoying a dual aspect via double glazed windows to both the front and rear elevations. Two double fitted wardrobes. Karndean to the floor. Two Radiators.
Bathroom
A white suite allowing a low level w.c, wash hand basin set into a vanity unit and bath with shower over. Tiling to the walls and floor. Double glazed obscure window to the rear elevation. Radiator.
Bedroom Four
A dual aspect room with double glazed windows to both the front and rear elevations. Fitted double wardrobes. Karndean to the floor. Two Radiators.
Bedroom Three
Double glazed windows to both the front and rear elevations. Karndean to the floor. Two Radiators.
Second Floor Landing
Double glazed window to the front elevation. Linen cupboard. Loft access with ladder. Radiator.
Bedroom Two
Double glazed windows again to both the front and rear elevations. Two double built in wardrobes. Karndean to the floor. Two radiators.
Jack And Jill En-Suite
Accessible via both bedrooms. A white suite allowing a low level w.c, wash hand basin set into a vanity unit, shower cubicle with raindrop and hand held shower. Double glazed obscure window to the rear elevation. Radiator.
Rear Garden
This is not your normal garden as it is thoughtfully landscaped with a aluminium pergola to elevate your outdoor living with the perfect extension for any outdoor space. This remarkable addition transforms your garden into a versatile haven, extending your living area for year-round enjoyment. A "chill out area" with seating, lighting and space to have a tv and fridge if required for an evening tipple! Enclosed by fencing with side gated access. Lighting for the summer evenings.
Garage
Remote roller door. Electricity and lighting.
Driveway
Resin laid driveway. Allowing parking for 3-4 cars.
Front Garden
A generous private lawned garden enclosed by high hedging.
Property info
For more information about this property, please contact
RA Bennett & Partners - Stratford-Upon-Avon Sales, CV37 on +44 1789 229854 * (local rate)
Disclaimer
Property descriptions and related information displayed on this page, with the exclusion of Running Costs data, are marketing materials provided by RA Bennett & Partners - Stratford-Upon-Avon Sales, and do not constitute property particulars. Please contact RA Bennett & Partners - Stratford-Upon-Avon Sales for full details and further information. The Running Costs data displayed on this page are provided by PrimeLocation to give an indication of potential running costs based on various data sources. PrimeLocation does not warrant or accept any responsibility for the accuracy or completeness of the property descriptions, related information or Running Costs data provided here.
































.png)
