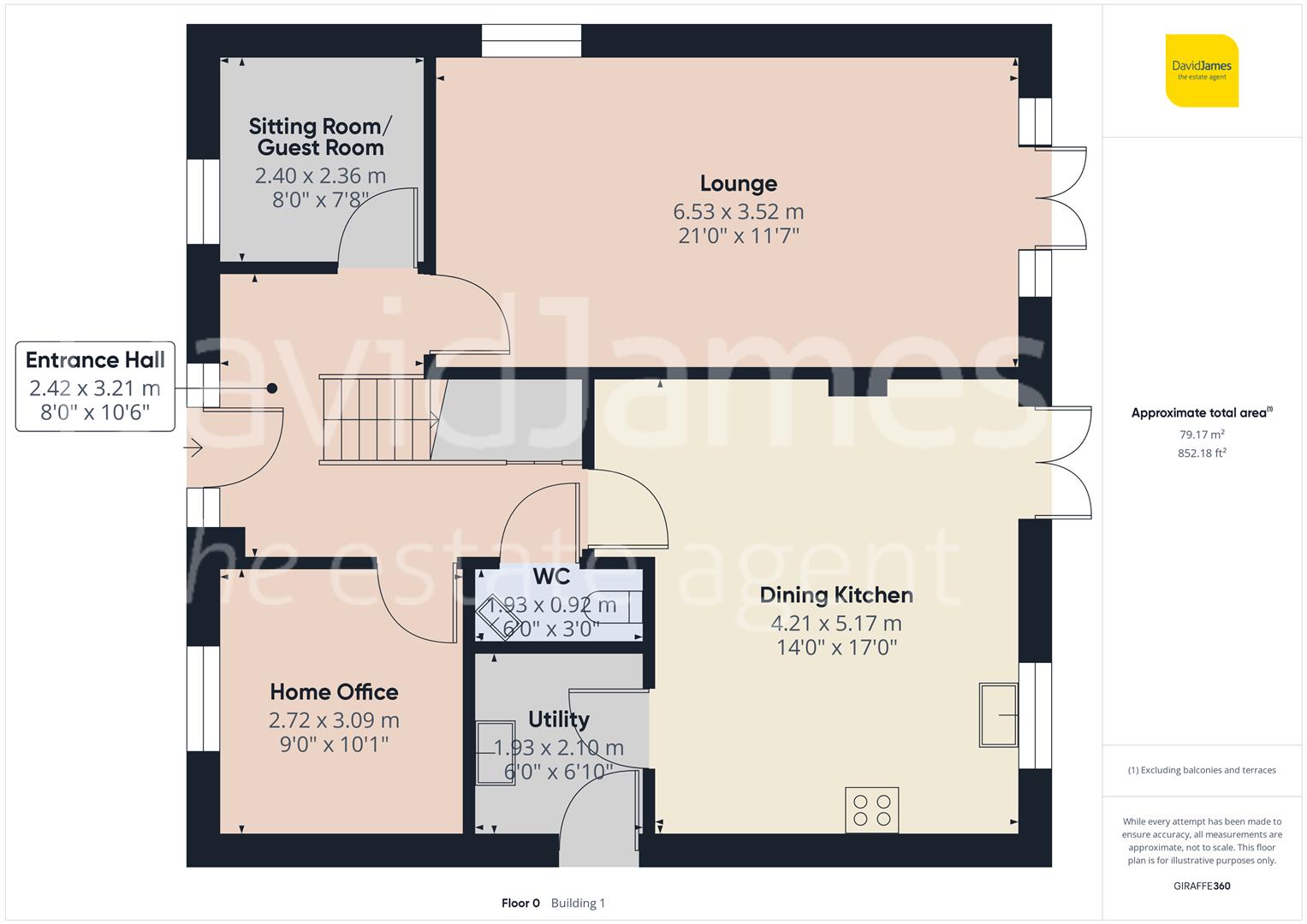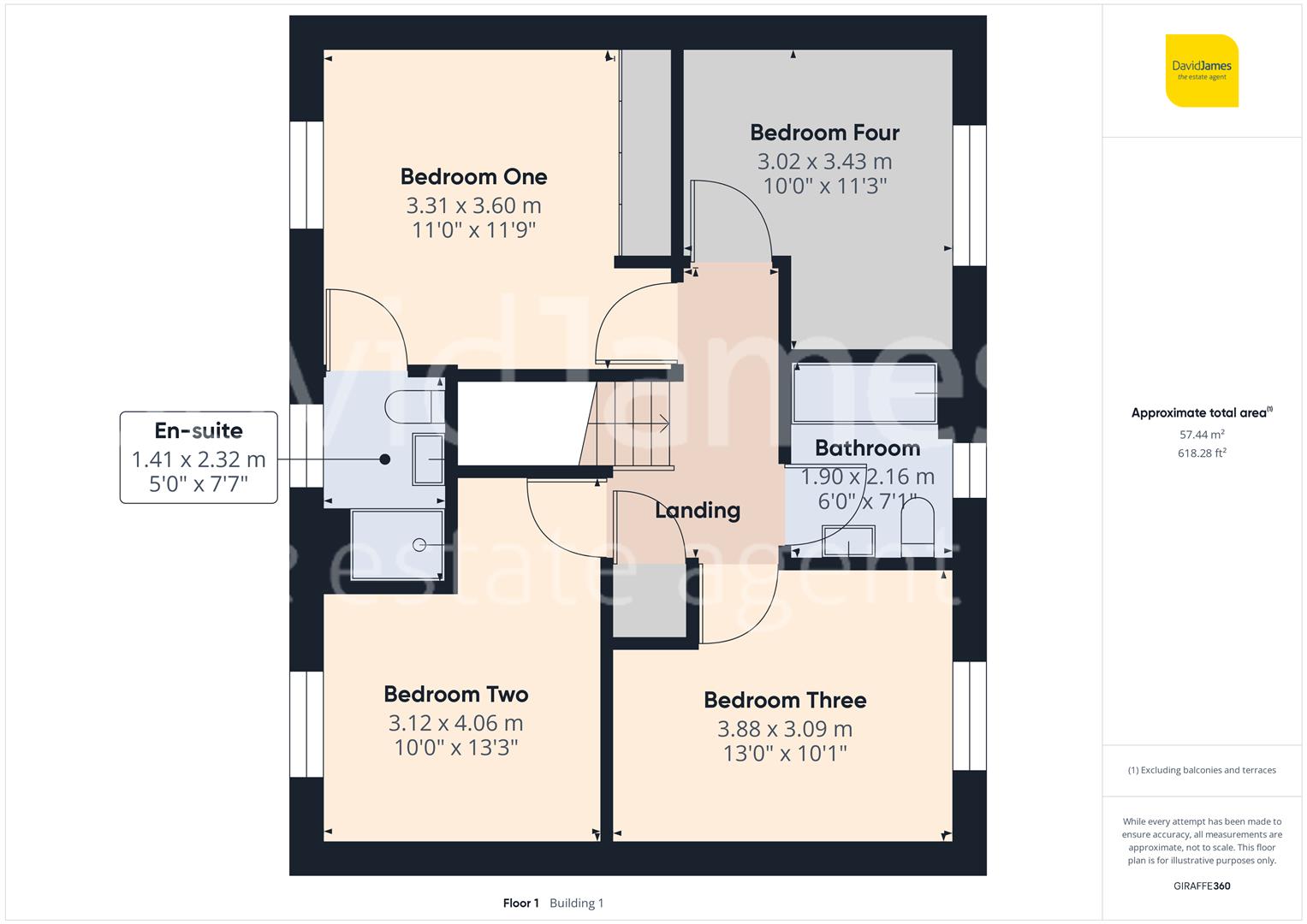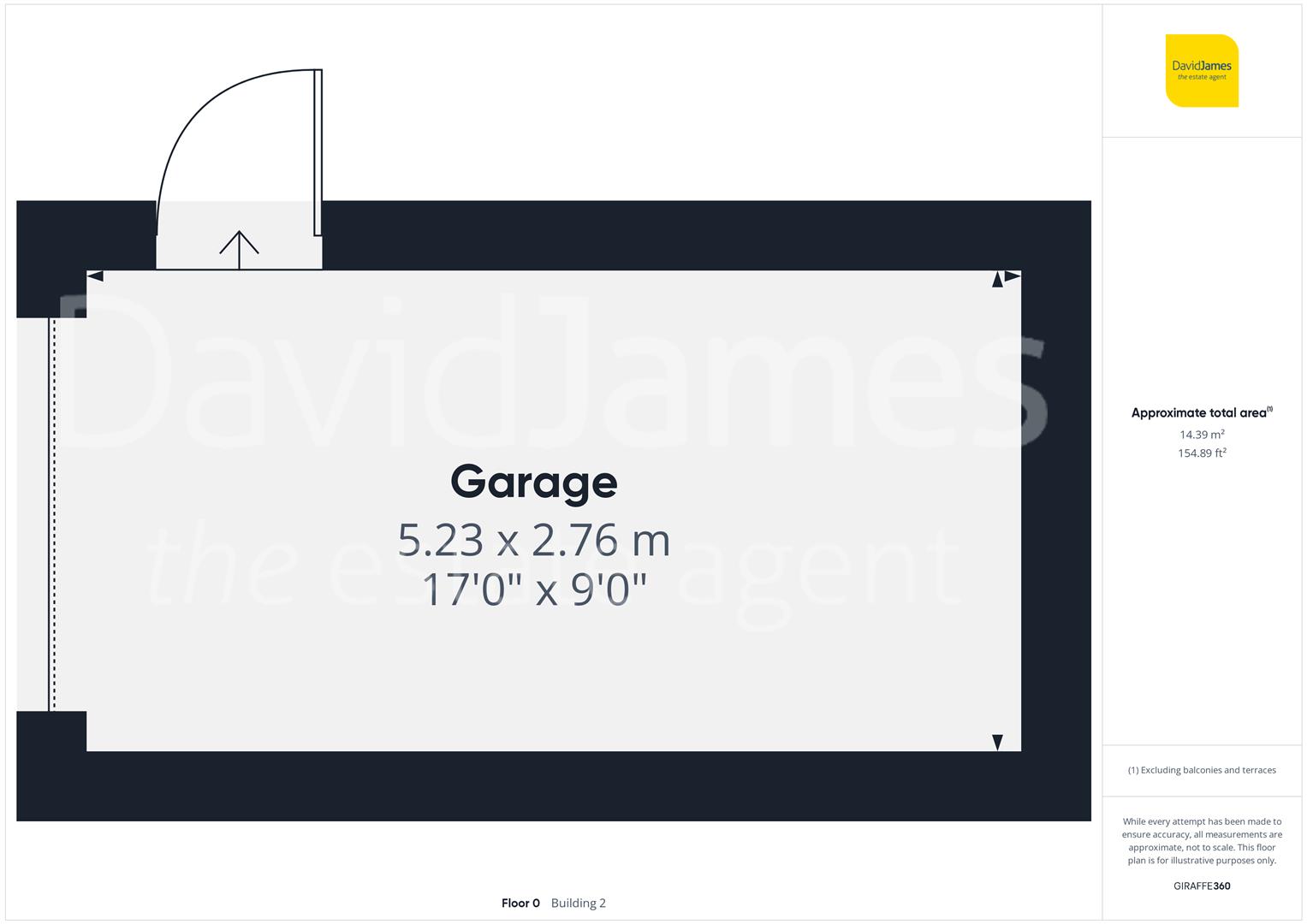Detached house for sale in Longhirst Drive, Arnold, Nottingham NG5
* Calls to this number will be recorded for quality, compliance and training purposes.
Property features
- Modern detached family home
- A stone's throw from open countryside
- Within easy reach of Arnold's excellent amenities, local schools and transport links
- Bright and spacious lounge with French doors
- Ground floor study and a versatile reception room/guest room
- Stunning open plan dining kitchen with an adjoining utility room
- Four double bedrooms (main bedroom with an en-suite and fitted wardrobes)
- Family bathroom with a three-piece white suite
- South-westerly facing lawned rear garden with an initial patio seating area
- Driveway and garage with power and lighting
Property description
Welcome to this modern detached family home, beautifully-presented throughout and situated just a stone's throw from open countryside whilst within easy reach of Arnold's excellent shops and supermarkets, sought-after local schools as well as frequent bus services to Nottingham City Centre.
Upon entering, you are greeted by an impressive entrance hall featuring a cloakroom/WC and the panel for the burglar alarm system. From here, you'll find access to a study, perfect for those working from home, as well as an additional versatile reception room, which could serve as an occasional guest room.
The bright and spacious lounge is a highlight, with French doors leading to the garden, creating a seamless indoor-outdoor flow. The heart of the home is the stunning open-plan dining kitchen, fitted with a range of modern units and integrated appliances, including a double oven, 5-ring gas hob with extractor, dishwasher and fridge/freezer. French doors and Velux-style windows flood the space with natural light whilst an adjoining utility room with an integrated washing machine adds to the convenience.
Upstairs, the property boasts four double bedrooms. The main bedroom features fitted wardrobes and a fantastic en-suite shower room whilst the remaining bedrooms are complemented by a family bathroom with a three-piece suite, an over-bath mains shower and a shaver point. The loft space provides useful storage with boarding, lighting and a fitted ladder.
Outside, the south-westerly facing enclosed rear garden is mainly lawned with an initial patio seating area, making it a great space for relaxing and entertaining. Additional benefits include an outside water point, double power socket and both a cherry tree and gooseberry bush.
A driveway to the side provides parking for multiple vehicles and access to the useful garage, which has power, lighting, and space for further white goods.
Ground Floor
Entrance Hall (3.20m max x 2.44m max (10'6 max x 8'0 max))
Cloakroom/Wc (1.83m x 0.91m (6'0 x 3'0))
Lounge (6.40m x 3.53m (21'0 x 11'7))
Dining Kitchen (5.18m max x 4.27m max (17'0 max x 14'0 max))
Study/Home Office (3.07m x 2.74m (10'1 x 9'0))
Sitting Room/Guest Room (2.44m x 2.34m (8'0 x 7'8))
First Floor
Bedroom One (3.58m max x 3.35m max (11'9 max x 11'0 max))
En-Suite (2.31m x 1.52m (7'7 x 5'0))
Bedroom Two (4.04m max x 3.05m max (13'3 max x 10'0 max))
Bedroom Three (3.96m max x 3.07m max (13'0 max x 10'1 max))
Bedroom Four (3.43m max x 3.05m max (11'3 max x 10'0 max))
Bathroom (2.16m x 1.83m (7'1 x 6'0))
Outside
Garage (5.18m x 2.74m (17'0 x 9'0))
Council Tax Band Rating
Gedling Borough Council - Band E
This information was obtained through the directgov website. David James offer no guarantee as to the accuracy of this information.
Disclaimers
These particulars are produced in good faith, are set out as a general guide only and do not constitute any part of a contract. No person in the employment of David James Estate Agents Ltd has any authority to make any representation whatsoever in relation to the property. All services, together with electrical fittings or fitted appliances have not been tested.
All the measurements given in the details are approximate. Floor plans are for illustrative purposes only and are not drawn to scale. The position and size of doors, windows, appliances and other features are approximate only. The photographs of this property have been taken with a Giraffe360 camera and a dji drone. Please be aware that elevated photography is used for location purposes only and may not represent available views from the property itself. No responsibility can be accepted for any loss or expense incurred in viewing. If you have a property to sell you may wish to take advantage of our free valuation service.
David James Estate Agents have established professional relationships with third-party suppliers for the provision of services to Clients. As remuneration for this professional relationship, the agent receives referral commission from the third-party company. David James Estate Agents receives the following commission from each third party supplier on a per referral basis:
W A Barnes Ltd: £60 including VAT.
All Moves UK Ltd: 18% including VAT of the invoice total (£107 including VAT average).
MoveWithUs Limited: £188 including VAT (average).
Property info
Floor Plan View original

Ground Floor View original

First Floor View original

Outbuilding View original

For more information about this property, please contact
David James Estate Agents, NG5 on +44 115 774 1215 * (local rate)
Disclaimer
Property descriptions and related information displayed on this page, with the exclusion of Running Costs data, are marketing materials provided by David James Estate Agents, and do not constitute property particulars. Please contact David James Estate Agents for full details and further information. The Running Costs data displayed on this page are provided by PrimeLocation to give an indication of potential running costs based on various data sources. PrimeLocation does not warrant or accept any responsibility for the accuracy or completeness of the property descriptions, related information or Running Costs data provided here.





































.png)


