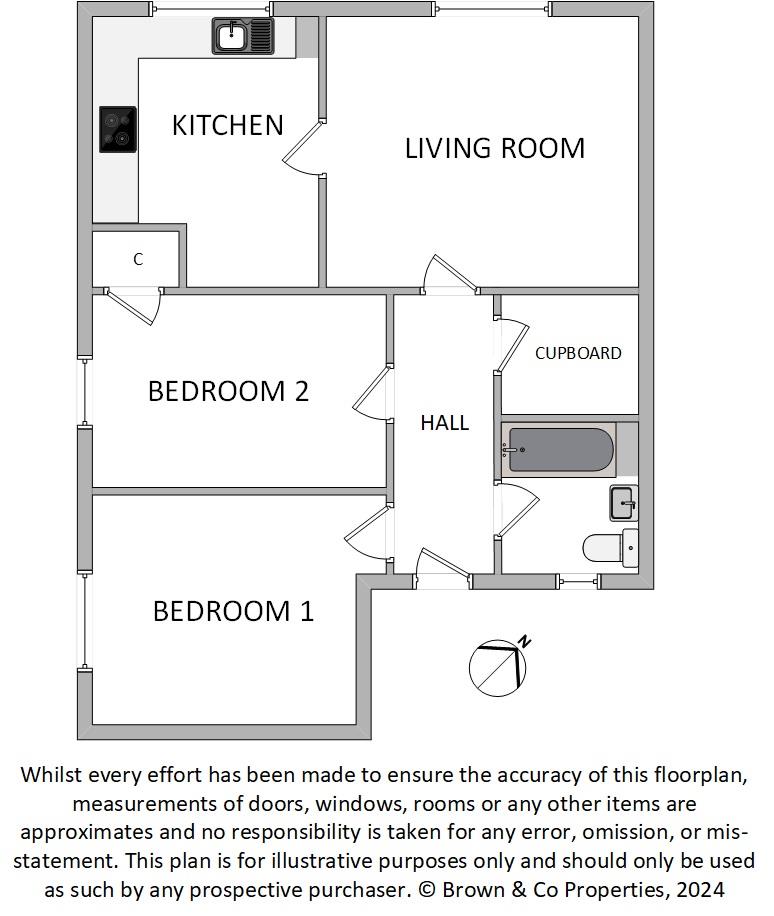Flat for sale in Gareloch Way, Whitburn, Bathgate EH47
Just added* Calls to this number will be recorded for quality, compliance and training purposes.
Property features
- Virtual Tour Available
- Home Report Download Online
- Request A Viewing / Valuation Via Our Website
- Ground Floor
- Ideal First Buy Or Downsize Option
- Upgraded Roof And Render
- Gardens To Front & Rear
- Parking Available Nearby
- Schooling Within Easy Reach
- Chain Free Sale
Property description
Set within a popular area of Whitburn and posing an ideal choice for first time buyers or those looking to downsize, this 2 bedroom ground floor flat is offered to the market as a chain free sale. Tucked back from a cul-de-sac in Gareloch Way, the property is an ideal base for commuting professionals due to the easy and convenient transport links found in the area, including the nearby M8 motorway. Whitburn town centre is a short walk away, whilst a choice of schooling for all ages is similarly easily accessible within the area. The property would also be a valuable addition to an investors portfolio, having successfully been tenanted for the previous 12 years and comprising an attractive 10% yield.
Description
The exterior of the property has recently been upgraded with a new roof and render on this side of the building, offering a maintenance free outlook with no immediate or obvious expense required. Two well proportioned bedrooms are perfect for family or home working arrangements, with wardrobes remaining in Bedroom 1 and a fitted cupboard ideal for everyday essentials in Bedroom 2. A large walk-in cupboard off the hallway provides further storage potential. A generous living room is a comfortable space to relax and unwind, whilst the fitted kitchen includes a range of cabinets alongside space for hosting daily meals. The bathroom is equipped with a 3 piece white suite with an electric shower mounted above the bathtub. Garden grounds can be found at both the front and rear, with an enclosed area including timber shed immediately behind the building and a further drying green available beyond. Parking spaces can be found on-street and from a car park round the corner from the front doorstep.
Location
A former mining town with a real sense of community, Whitburn enjoys an equidistant position to Edinburgh and Glasgow to offer an excellent base for commuters. Within its traditional Main Street you will find a range of amenities to cater for everyday needs, including independent and national traders, a fitness centre with swimming pool, health centre with pharmacy and a partnership centre which incorporates the town library. There is schooling for all ages from nursery to secondary level, whilst nearby Polkemmet Country Park is a sprawling 168 acre visitor attraction for all the family to enjoy. An M8 junction offers easy access to Scotland’s busiest motorway, whilst Armadale train station can be found two miles to the north conveniently linked by footpath.
Hallway (3.48m x 1.23m (11'5" x 4'0"))
Living Room (4.13m x 3.98m (13'6" x 13'0"))
Kitchen (3.95m x 3.03m (12'11" x 9'11"))
Bedroom 1 (4.10m x 3.22m (13'5" x 10'6"))
Bedroom 2 (4.08m x 2.53m (13'4" x 8'3"))
Bathroom (1.96m x 1.66m (6'5" x 5'5"))
Key Info
Home Report Valuation: £95,000
Total Floor Area: 65m2 (700 ft2)
Parking: Shared Car Park
Heating System: Gas
Council Tax: A - £1291.57 per year
EPC: C
Disclaimer
Early internal viewing is recommended. Viewings are available seven days a week and are subject to appointment with Brown & Co Properties. It is important your legal adviser notes your interest in this property or it may be sold without your knowledge. Free independent mortgage advice is available to all buyers via our in-house advisor jb Mortgage Solutions.
For further details, or to arrange a free market valuation of your property, please contact the office on or complete the enquiry form on our website . A PDF copy of the home report can also be downloaded directly from our website. A 360° virtual tour can be found on our website and should be viewed at your earliest convenience.
These particulars are produced in good faith and do not form any part of contract. Measurements are approximates, taken via a laser device at their widest point and act as a guide only. The content of this advert and associated marketing material is copyright of Brown & Co Properties and no part shall be replicated without our prior written consent.
Property info
For more information about this property, please contact
Brown & Co Properties, EH47 on +44 1501 747042 * (local rate)
Disclaimer
Property descriptions and related information displayed on this page, with the exclusion of Running Costs data, are marketing materials provided by Brown & Co Properties, and do not constitute property particulars. Please contact Brown & Co Properties for full details and further information. The Running Costs data displayed on this page are provided by PrimeLocation to give an indication of potential running costs based on various data sources. PrimeLocation does not warrant or accept any responsibility for the accuracy or completeness of the property descriptions, related information or Running Costs data provided here.



























.png)

