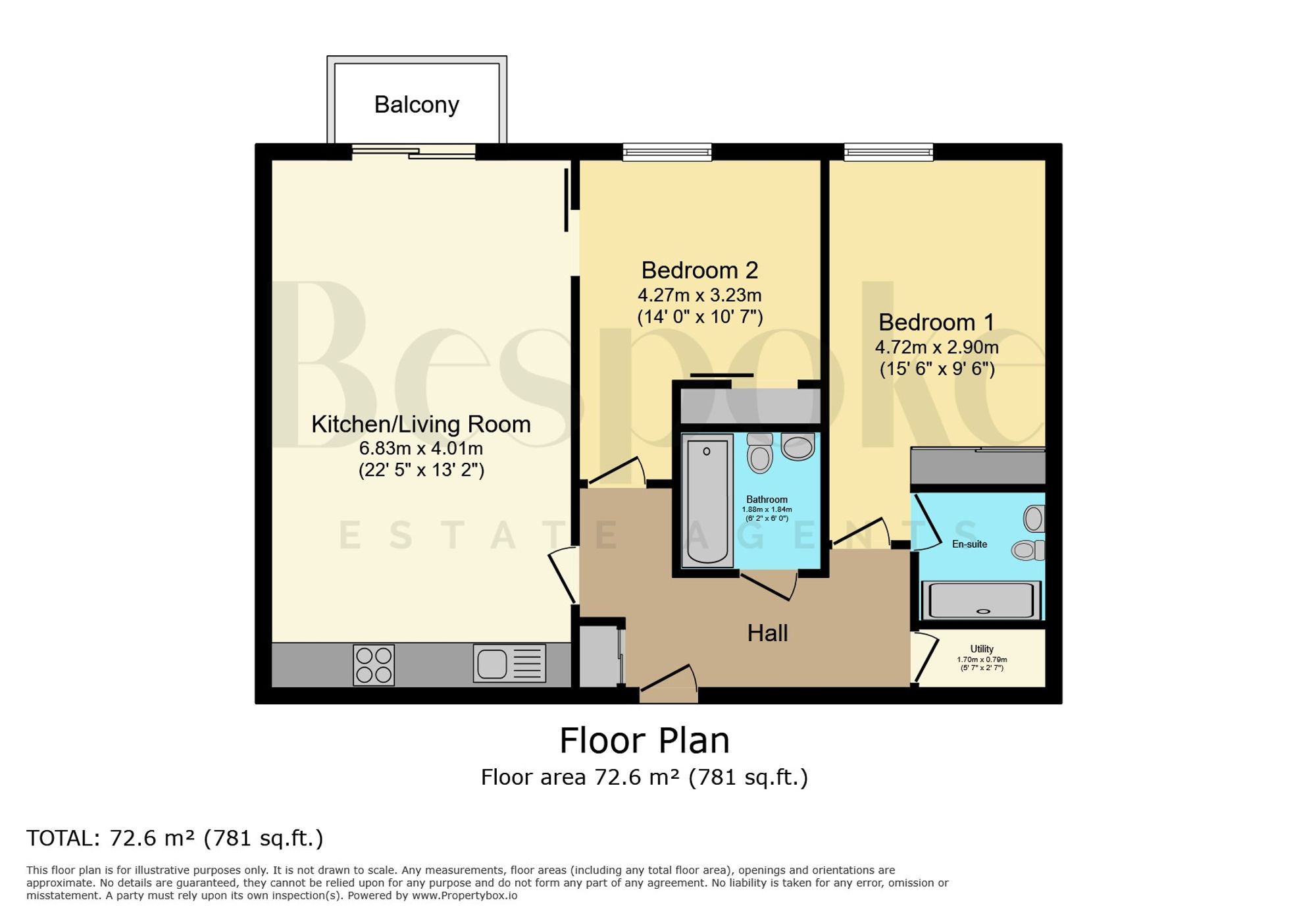Flat for sale in Alfred Street, Hunsaker Alfred Street RG1
* Calls to this number will be recorded for quality, compliance and training purposes.
Utilities and more details
Property features
- 8th Floor Stunning Apartment
- Highly Sought After Chatham Place Development
- Two Double Bedrooms
- Secure Under Croft Parking
- 22' Living Room
- Modern Kitchen With Integrated Appliances
- En-Suite To Master
- Westerly Aspect Balcony With Views Over Courtyard & Reading
- Easy Access To Central Reading & Main Line Station
- Long Lease
Property description
Situated on the 8th floor of the highly sought after Chatham Place development, this stunning 2-bedroom apartment offers a contemporary urban lifestyle in the heart of Reading. Boasting a spacious 22' living room, modern kitchen with integrated appliances, and two double bedrooms, this apartment provides comfortable living spaces designed for modern convenience. The master bedroom features an en-suite bathroom, while the westerly aspect balcony showcases picturesque views over the courtyard and towards Reading, creating a serene retreat to unwind and enjoy the sunset. With secure under croft parking and easy access to central Reading and the mainline station, this property offers both a luxurious living space and practical amenities for a convenient lifestyle. Additionally, the property benefits from a long lease, ensuring peace of mind for the future.
Outside, this apartment boasts a splendid westerly aspect, offering far-reaching views to the south and overlooking the beautifully landscaped communal courtyard gardens. The secure under croft parking adds a layer of convenience, accessible via a remote key fob and featuring a secure inner personal door leading directly to the apartment block. This well-maintained outdoor space provides a tranquil setting for relaxation and entertainment, enhancing the appeal of this urban oasis within the vibrant cityscape of Reading. Whether enjoying the sunrise with a cup of coffee on the balcony or exploring the nearby amenities and transport links, residents of this apartment can experience the perfect blend of modern living and urban convenience in a prime location. Don't miss the opportunity to make this sophisticated apartment your new home and experience the best of contemporary urban living at Chatham Place.
EPC Rating: B
Communal Entrance
Access via secure video intercom system, a light, bright spacious and welcoming communal reception. Perfect for greeting visitors. Stairs and lifts to all floors and apartments, including under croft parking.
Entrance Hall
Large built in storage cupboard, engineered oak effect flooring, doors to all rooms, further built in utility cupboard.
Utility Cupboard
Space and plumbing for washing machine, wall mounted gas fired boiler for central heating.
Living Room (6.83m x 4.01m)
A wonderful room, filled with natural light from the westerly aspect patio doors, which leads on to private balcony. Engineered wood flooring, radiator, open plan to kitchen.
Kitchen
A modern fitted kitchen with white fronted units, cleverly defined from the living room with tiled floor. A range of eye and base level units, work tops over with inset sink. Built in oven and hob with hood over, integrated fridge and freezer, integrated dishwasher.
Bedroom One (4.72m x 2.90m)
Enjoying a westerly aspect, built in wardrobes, radiator, door to en-suite.
En-Suite
Large walk in double width shower cubicle, concealed cistern W.C. Floating wash hand basin, wall mounted mirror fronted medicine cabinet. Tiled walls, tiled floor, towel rail.
Bedroom Two (4.27m x 3.23m)
A generous double bedroom with westerly aspect window, built in double wardrobes, radiator.
Bathroom
A mondern fitted white suite with enclosed bath, shower over, shower screen. Concealed cistern W.C. Floating wash hand basin, towel rail, tiled walls, tiled floor. Fitted mirror fronted medicine cabinet.
Balcony
Enjoying a westerly aspect, with far reaching views to the south, and over looking the communal courtyard gardens.
Garden
A communal garden is situated in the middle of the block, a haven for all residents to enjoy, with seating areas to relax and unwind. Access is secure, via key fob.
Parking - Secure Gated
Secure under croft parking, accessed via remote key fob, with secure inner personal door to the apartment block.
Disclaimer
While Bespoke Estate Agents strives to provide accurate and up-to-date information, all descriptions, photos, and videos in this advertisement are intended for illustrative purposes only and may not represent the exact condition or features of the property. Prospective buyers are advised to verify the details and arrange a viewing before making any decisions. Bespoke Estate Agents cannot be held liable for any inaccuracies or omissions. All measurements are approximate, and no warranty is given for the accuracy of the information provided. Please consult our terms and conditions for further details.
Property info
For more information about this property, please contact
Bespoke Estate Agents, RG2 on +44 118 443 9629 * (local rate)
Disclaimer
Property descriptions and related information displayed on this page, with the exclusion of Running Costs data, are marketing materials provided by Bespoke Estate Agents, and do not constitute property particulars. Please contact Bespoke Estate Agents for full details and further information. The Running Costs data displayed on this page are provided by PrimeLocation to give an indication of potential running costs based on various data sources. PrimeLocation does not warrant or accept any responsibility for the accuracy or completeness of the property descriptions, related information or Running Costs data provided here.
































.png)

