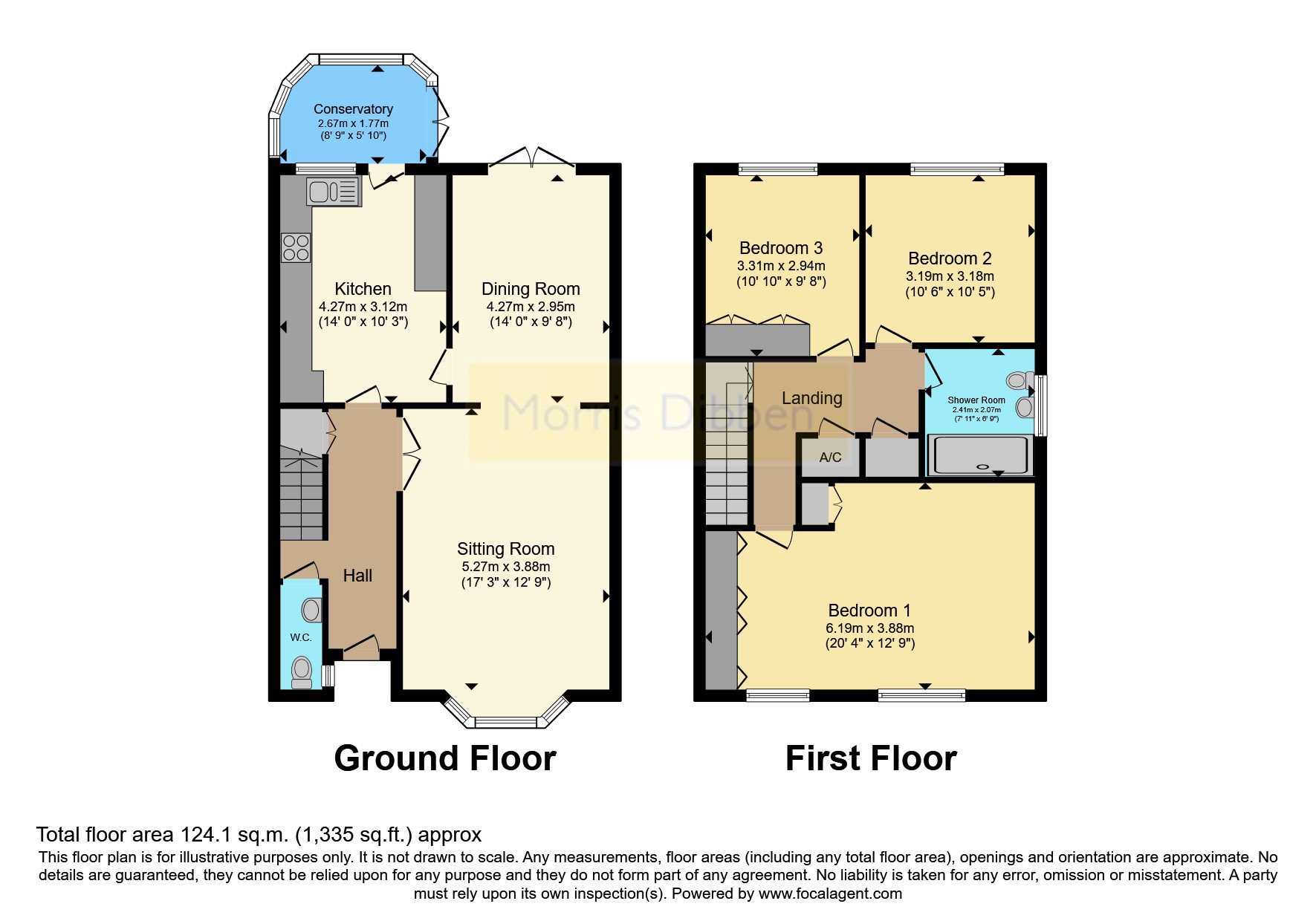End terrace house for sale in Ashridge Close, Banister Park, Southampton, Hampshire SO15
* Calls to this number will be recorded for quality, compliance and training purposes.
Property description
Nestled in the corner of a serene courtyard, this exceptionally well-designed end-of-terraced house offers spacious accommodation larger than average plot, backing directly onto the picturesque Southampton Common. The setting provides stunning views from both the front and rear aspects, and the property is accessed via a peaceful, car-free lawned walk, with a pathway leads to a covered entrance opening into a welcoming hallway with stairs to the first floor, storage beneath, and a convenient cloakroom toilet.
To the right of the hallway is a large dual-aspect sitting/dining room, ideal for family living and entertaining, with doors leading to the rear garden. The kitchen features shaker-style cabinetry, contrasting work surfaces, built-in cooking appliances, provisions for freestanding appliances, and a door leading to a UPVC double-glazed conservatory which opens to the garden.
The first floor comprises a landing with loft access and built-in storage. The front of the property boasts a grand main bedroom, formerly two separate rooms, with several built-in wardrobes and ample space for furnishings. This room can be easily converted back into two individual bedrooms if desired. Additionally, there are two further spacious bedrooms and a re-fitted shower room with a walk-in glazed shower, vanity unit, and WC.
The rear garden wraps around the house and is a delight, offering extra space to the side due to its corner position, perfect for garden storage or potential extension, subject to planning. The garden is mainly paved with established shrubs, featuring side and gated rear access and a wonderful outlook onto the woodland of the common. The property includes a single garage with an up-and-over door in a nearby terrace of garages, and there are provisions for residents' off-road parking.
Property info
For more information about this property, please contact
Morris Dibben - Southampton Sales, SO15 on +44 23 8210 9575 * (local rate)
Disclaimer
Property descriptions and related information displayed on this page, with the exclusion of Running Costs data, are marketing materials provided by Morris Dibben - Southampton Sales, and do not constitute property particulars. Please contact Morris Dibben - Southampton Sales for full details and further information. The Running Costs data displayed on this page are provided by PrimeLocation to give an indication of potential running costs based on various data sources. PrimeLocation does not warrant or accept any responsibility for the accuracy or completeness of the property descriptions, related information or Running Costs data provided here.
































.png)
