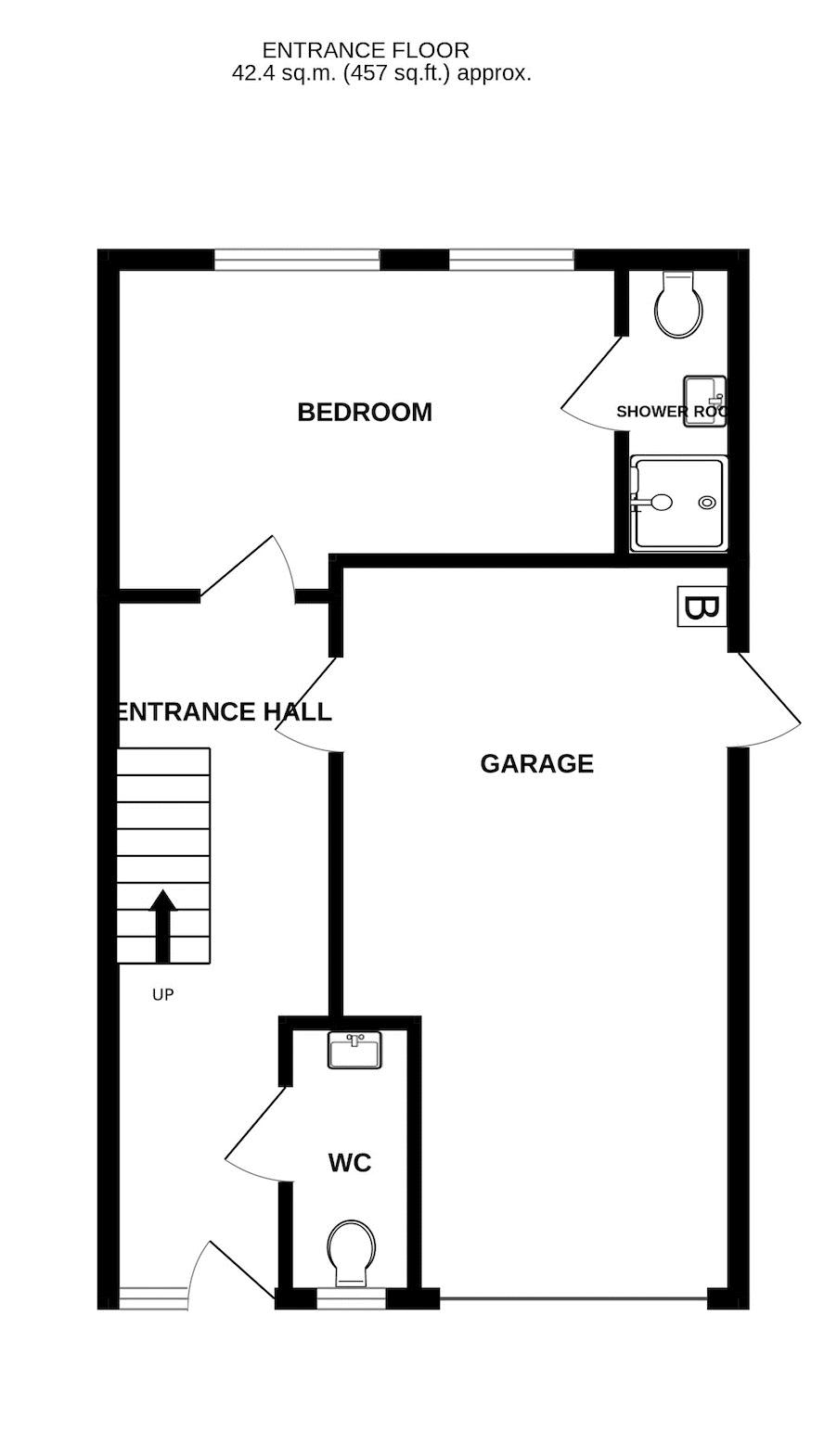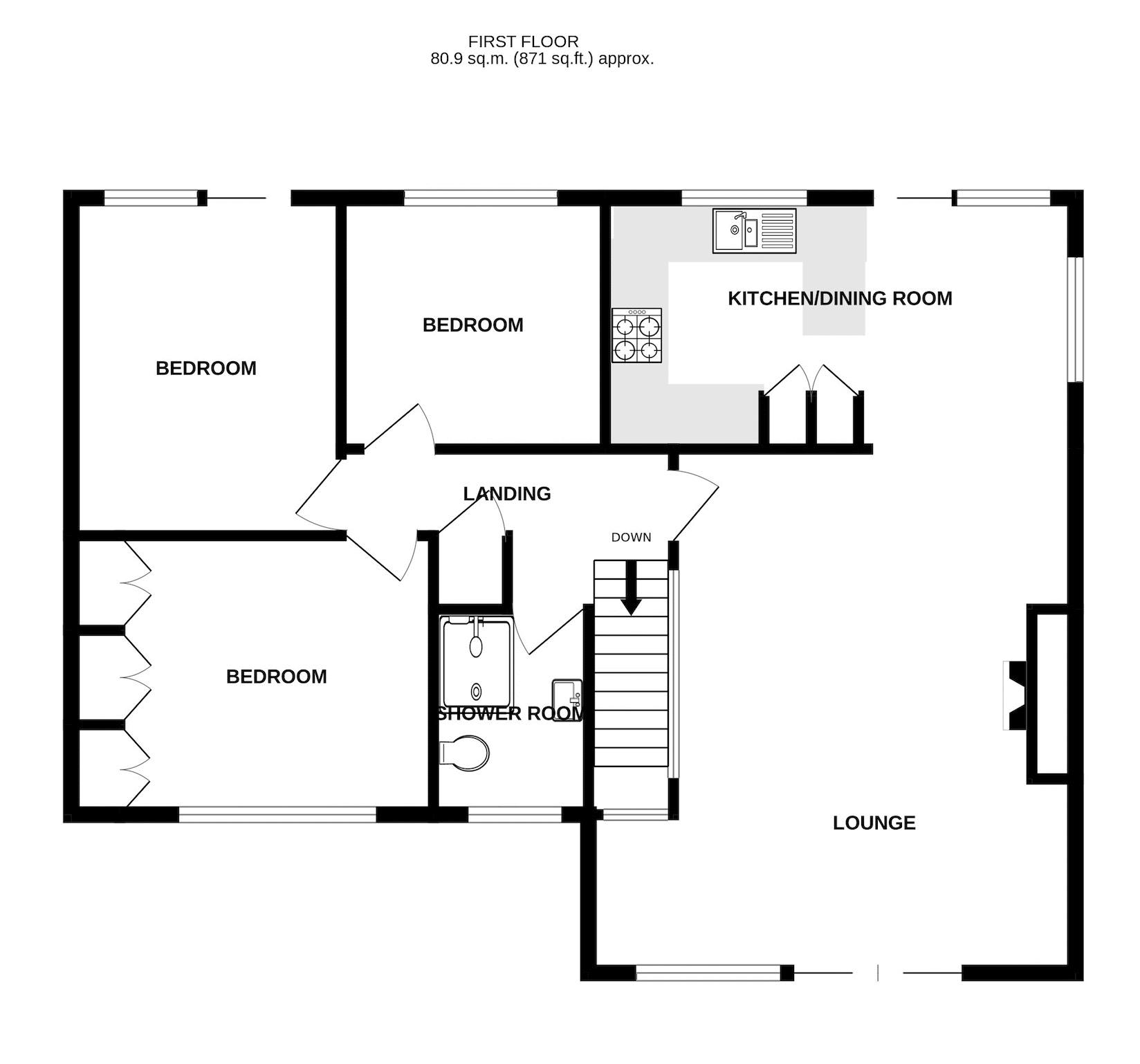Detached house for sale in Wall Park Close, Brixham TQ5
* Calls to this number will be recorded for quality, compliance and training purposes.
Property features
- Delightful sea views
- Detached reverse level house
- Open plan living space with balcony
- 4 bedrooms - 1 with en-suite
- Preety south facing rear garden
Property description
Designed to take full advantage of the lovely views, is this four bedroom detached house arranged in a reverse level layout. The views encompass the boats moored in the outer harbour and across Tor Bay to the coastline of Paignton and Torquay. On the entrance level is a very useful Cloakroom and a double size bedroom with en-suite shower room which makes useful guest accommodation. Upstairs the open plan lounge has picture windows from which to enjoy the view with a balcony off - an ideal space to have a bistro table and chairs and from where to watch the world go by. There is a bright dining area and a kitchen - both of which overlook the pretty garden. There are three further double size Bedrooms on this level together with an attractively presented shower room. The south facing rear garden is delightfully planted with a range of mature flowering shrubs. As you would expect, the house benefits from gas fired central heating and UPVC framed double glazing. Wall Park Close is within walking distance of the harbourside and town centre.
Entrance Level
UPVC framed double glazed entrance door, with matching side panel, opening to ...
Spacious Entrance Hall
Radiator. Stairs to first floor. Door to integral garage.
Bedroom 4 (13' 8'' x 8' 11'' (4.16m x 2.72m))
A bright and sunny double size room, ideal as a guest bedroom. Two windows overlooking rear garden. Radiator. Door to ...
En-Suite Shower Room
Tiled shower cubicle with electric shower. Low flush W.C. And pedestal washbasin. Radiator. Window.
Cloakroom
White low flush W.C. And washbasin. Window. Radiator.
First Floor Hallway
Shelved linen cupboard. Access hatch to loft void.
Bright Lounge Area (17' 5'' x 16' 11'' (5.30m x 5.15m))
A light filled room with large patio windows across one wall enjoying the delightful sea views. Display open shelving with reeded glass. Pale wood effect fireplace with marble effect hearth and fitted with coal effect electric fire. Double radiator. Balcony 17'5 x 3'5 with wrought iron railing. Ideal space for a bistro table and chairs. Open through to ...
Dining Area (9' 4'' x 7' 6'' (2.84m x 2.28m))
Sliding patio doors opening onto rear garden and window to side. Open through to ...
Kitchen Area (8' 11'' x 8' 7'' (2.72m x 2.61m))
Dark oak effect wall and base units with marble effect working surfaces. Inset one-and-a-half bowl sink unit. Space for washing machine. Inset 'Creda' electric hob with cooker hood over. Built-in 'Logic' electric oven. Two tall cupboards - one with space for fridge/freezer. Tiled walls. Window overlooking rear garden.
Bedroom 1 (12' 6'' including depth of wardrobes x 10' 0'' (3.81m x 3.05m))
Lovely sea views across Tor Bay. Built-in range of three double door wardrobes, matching bed-side cabinets. Raidiator.
Bedroom 2 (11' 9'' x 9' 6'' (3.58m x 2.89m))
Sliding patio doors opening onto rear garden. Radiator.
Bedroom 3 (9' 1'' x 8' 10'' (2.77m x 2.69m))
Window overlooking rear garden. Range of light wood and cream faced wardrobes, chest of drawers and dressing table. Radiator.
Shower Room (7' 7'' x 5' 6'' (2.31m x 1.68m))
Good size shower cubicle with electric shower. Vanity unit with washbasin and mirrored medicine cabinet over. Low flush W.C. Window with opaque glass. Chrome towel rail/radiator. Large pale grey marble effect wall tiling.
Outside
Front Garden
Lawn area with mature shrubs. Wide paved driveway leading to ...
Integral Garage (19' 3'' x 11' 2'' (5.86m x 3.40m))
Remote controlled roller door. Side personal door. Power and light. Worcester gas fired central heating boiler.
Delightful South Facing Rear Garden
With brick paved patio area. Lawn area with pretty flowering mature shrubs surrounding. Access at either side of property to front.
Council Tax Band:
Energy Performance Band:
General Notes:
The Ofcom website indicates broadband and mobile reception is available at this property. Gas, electric and water are all on mains supply, with mains drainage connection.
Property info
For more information about this property, please contact
Eric Lloyd, TQ5 on +44 1803 268027 * (local rate)
Disclaimer
Property descriptions and related information displayed on this page, with the exclusion of Running Costs data, are marketing materials provided by Eric Lloyd, and do not constitute property particulars. Please contact Eric Lloyd for full details and further information. The Running Costs data displayed on this page are provided by PrimeLocation to give an indication of potential running costs based on various data sources. PrimeLocation does not warrant or accept any responsibility for the accuracy or completeness of the property descriptions, related information or Running Costs data provided here.




























.png)
