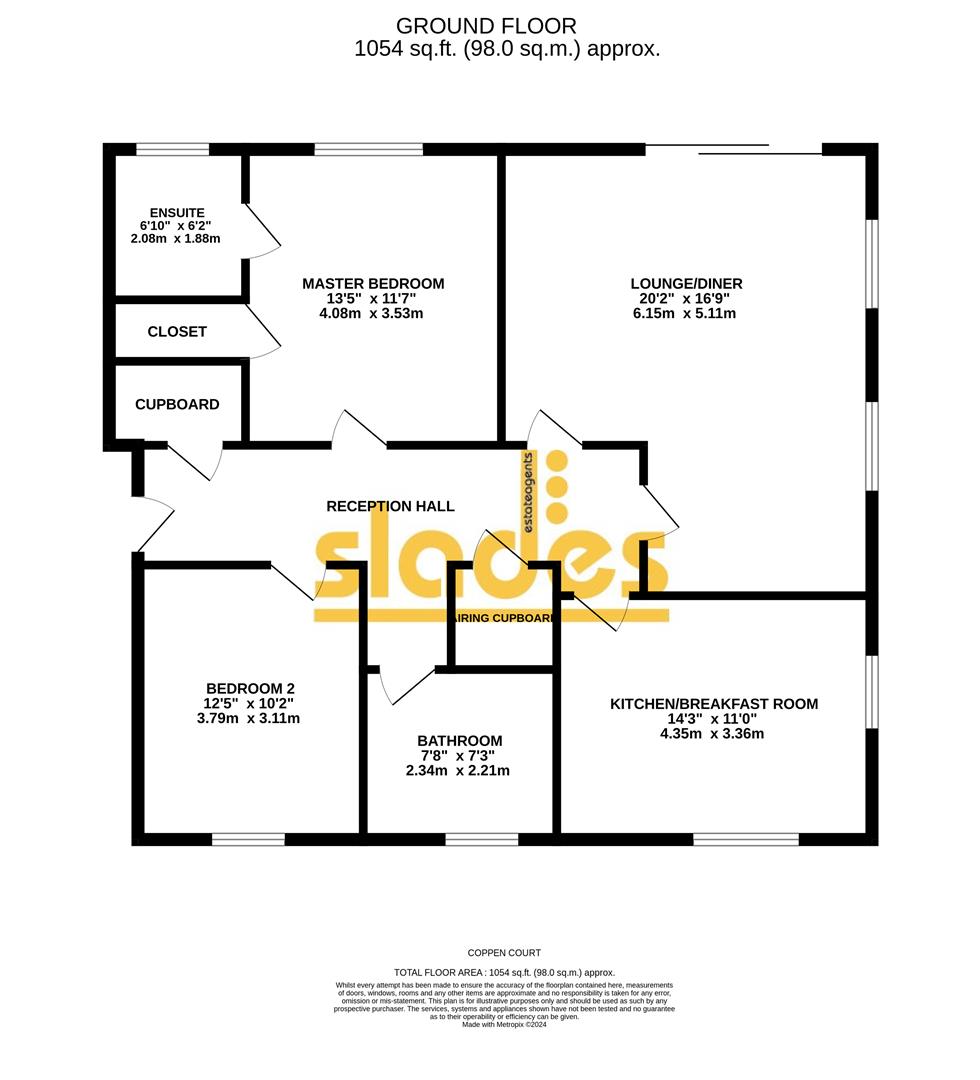Flat for sale in Madeira Road, Bournemouth BH1
* Calls to this number will be recorded for quality, compliance and training purposes.
Utilities and more details
Property features
- Ground floor apartment
- Private patio & communal garden
- 2 large bedrooms
- 2 fully tiled bathrooms
- 20ft lounge diner
- Large kitchen/ breakfast room
- Garage
- Share of freehold
- No chain
- Scope to modernise
Property description
** modernisation required ** town centre location ** A bright and spacious 2 double bedroom, 2 bathroom ground floor apartment enjoying direct access to a private patio and communal garden.
Coppen Court is an executive apartment block located in Bournemouth Town Centre and is within close proximity of all the local amenities and walking distance to the beach. There is a well present communal entrance hall with door entry system and further fire door to flat 3.
Spacious Reception Hall
With coved and textured ceiling and light fitting, smoke alarm, door entry phone, storage heater and doors to the large airing cupboard with lagged hot water cylinder and high level cold water storage tank together with ample slated shelving. Further cloaks cupboard with hanging rail and shelving unit and high level electricity meter and consumer unit.
Lounge / Dining Room (6.15m x 5.11m (20'2 x 16'9))
Being 'L shaped' with a coved and textured ceiling and three light fittings. Dual aspect double glazed windows to the side and rear elevations with sliding uPVC casement doors onto the rear private patio and communal garden beyond.
Kitchen (4.34m x 3.35m (14'3 x 11'))
With coved and textured ceiling, central light fitting, dual aspect double glazed windows to the front and side elevations and an extensive range of matching wall and base level cabinets with rolled edge working surfaces and tiled splashbacks incorporating a 1 1⁄4 bowl single drainer stainless steel sink with chrome monoblock tap over. Four ring electric hob with wall mounted extractor unit and built in eye level double electric oven. Full height larder style cupboards and space and plumbing for automatic washing machine and tumble dryer.
Bedroom One (4.09m x 3.53m (13'5 x 11'7))
With coved and textured ceiling and central light fitting, storage heater and double glazed window overlooking the rear communal garden. Walk in closet with hanging and shelving space and door to
En Suite Wet Room/ Shower Room
With coved and textured ceiling and light fitting. Dimplex wall heater and light shaver point. Fully tiled walls, frosted double glazed window to the rear elevation and suite comprising of a close couple WC with dual central flush, pedestal wash hand basin with chrome taps and wet room style floor with ‘Mira advance’ electric shower.
Bedroom Two (3.78m x 3.10m (12'5 x 10'2))
With a coved and textured ceiling and central light fitting, double glazed window to the front elevation and storage heater. Two recessed fitted wardrobes with hanging and shelving space.
Bathroom
Being of a generous size with coved and textured ceiling and light fitting, fully tiled walls, light shaver point and double glazed window to the front elevation. A modern white suite comprising of a panel enclosed bath with chrome hand grips and mixer taps with shower attachment over plus a wall mounted ‘Mira Sport’ electric shower with retracting glazed screen. Pedestal wash hand basin with chrome monoblock tap and close couple WC with dual central flush. Chrome heated towel rail.
Outside
There are extensive communal grounds together with a private patio accessible from the lounge / dining room. The remainder of the garden enjoys a mature setting, predominately laid to lawn with established flower and shrub boarders. At the far end of the property there is a one single garage which is conveyed with Flat 3.
Tenure
We understand the property come with a long lease
Property info
For more information about this property, please contact
Slades Estate Agents, BH9 on +44 1202 984192 * (local rate)
Disclaimer
Property descriptions and related information displayed on this page, with the exclusion of Running Costs data, are marketing materials provided by Slades Estate Agents, and do not constitute property particulars. Please contact Slades Estate Agents for full details and further information. The Running Costs data displayed on this page are provided by PrimeLocation to give an indication of potential running costs based on various data sources. PrimeLocation does not warrant or accept any responsibility for the accuracy or completeness of the property descriptions, related information or Running Costs data provided here.
























.png)

