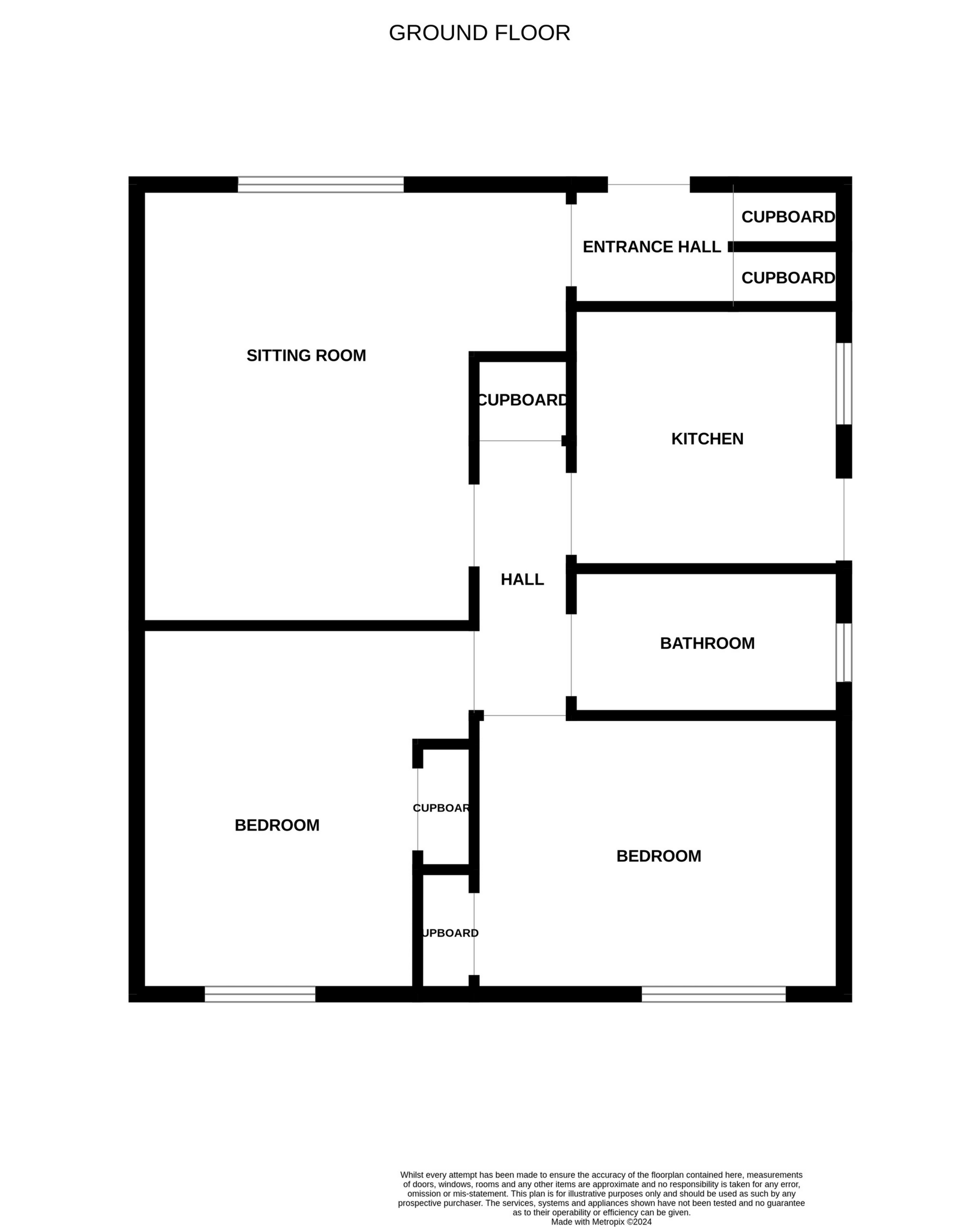Detached house for sale in Thomastoun Drive, Cupar KY15
* Calls to this number will be recorded for quality, compliance and training purposes.
Property features
- Detached Bunaglow
- Immaculately Presented; Modern Throughout
- Lounge/Dining; Kitchen; 2 Double Bedrooms; Bathroom
- Large Driveway; Garage; Enclosed, West Facing Rear Garden
Property description
Detailed Description
Immaculately presented and with a fantastic west facing rear garden, 2 Thomastoun Drive is a detached bungalow set within the popular market town of Cupar. The property offers a lounge/dining room, modern kitchen, two double bedrooms with patio doors and a contemporary shower room. Number 2 also benefits from a large driveway and garage.
Accommodation Comprises:
The front door at number 2 opens into a welcoming entrance vestibule with a fitted double cloaks cupboard which also houses the recently installed boiler.
The vestibule leads through to the lounge, a bright room which looks out to the front of the property through a large window. This room allows plenty of space for a small dining area if desired.
The kitchen is fitted with modern floor and wall mounted units which provide a good amount of storage space. Integrated appliances include an electric oven, smeg gas burner hob with extractor hood, and 1.5 bowl sink. The freestanding washing machine will be included in the sale. The kitchen enjoys a southerly aspect and has a door leading out to the side of the house.
A hallway with deep store cupboard leads to the bedrooms and bathrooms
Both bedrooms are double rooms which benefit from large fitted wardrobes and have patio doors leading out to the rear garden.
A modern bathroom completes the accommodation with a p-shaped bath and over-bath shower, WC, whb set within a vanity unit and heated towel rail.
Outdoor Areas:
Number 2 offers an excellent amount of parking space, as well as a garage and west facing rear garden.
An attractive mono block driveways sits to the front of the property, allowing space to park 3 vehicles. The driveway then extends down the side of the house, providing another 2 or 3 parking spaces. The single detached garage benefits from an electric roller door and is currently utilised as a gym.
The rear garden receives abundant sunshine right through until sunset and is fully enclosed. The patio doors in the bedrooms open onto recently installed composite decking, the perfect spot for al fresco dining or sunbathing. The rear garden also features a second seating area with pergola and a large shed with power supply (currently used as a playroom and would make a great workshop or hobby room), and an area laid to lawn. There is also an area for bin storage to the other side of the garage, tucked away from the main garden.
Please find a copy of the Home Report on our website:
Home Report also available entering postcode KY15 4UB.
Cupar, a market town, is well positioned to take advantage of the A92 providing road networks to Dundee, Perth, Edinburgh, and beyond. Cupar itself has an excellent variety of shops and services including a golf course, public park, bowling, sports centre, primary school, high school, restaurants, supermarkets and a new retail park. Cupar benefits from a railway station making this an ideal location for commuters to Edinburgh and Dundee. The town also enjoys great bus links to St. Andrews, Dundee, Glenrothes and Kirkcaldy.
Vestibule: 5'9" x 4'3" (1.75m x 1.30m)
Lounge: 17'8" x 15'4" (5.38m x 4.67m)
Kitchen: 10'3" x 9'4" (3.12m x 2.84m)
Bedroom 1: 12'8" x 9'9" (3.86m x 2.97m)
Bedroom 2: 13'1" x 9'5" (3.99m x 2.87m)
Bathroom: 8'8" x 5'1" (2.64m x 1.55m)
Property info
For more information about this property, please contact
Lawrie Estate Agents, KY15 on +44 1334 408956 * (local rate)
Disclaimer
Property descriptions and related information displayed on this page, with the exclusion of Running Costs data, are marketing materials provided by Lawrie Estate Agents, and do not constitute property particulars. Please contact Lawrie Estate Agents for full details and further information. The Running Costs data displayed on this page are provided by PrimeLocation to give an indication of potential running costs based on various data sources. PrimeLocation does not warrant or accept any responsibility for the accuracy or completeness of the property descriptions, related information or Running Costs data provided here.
































.png)
