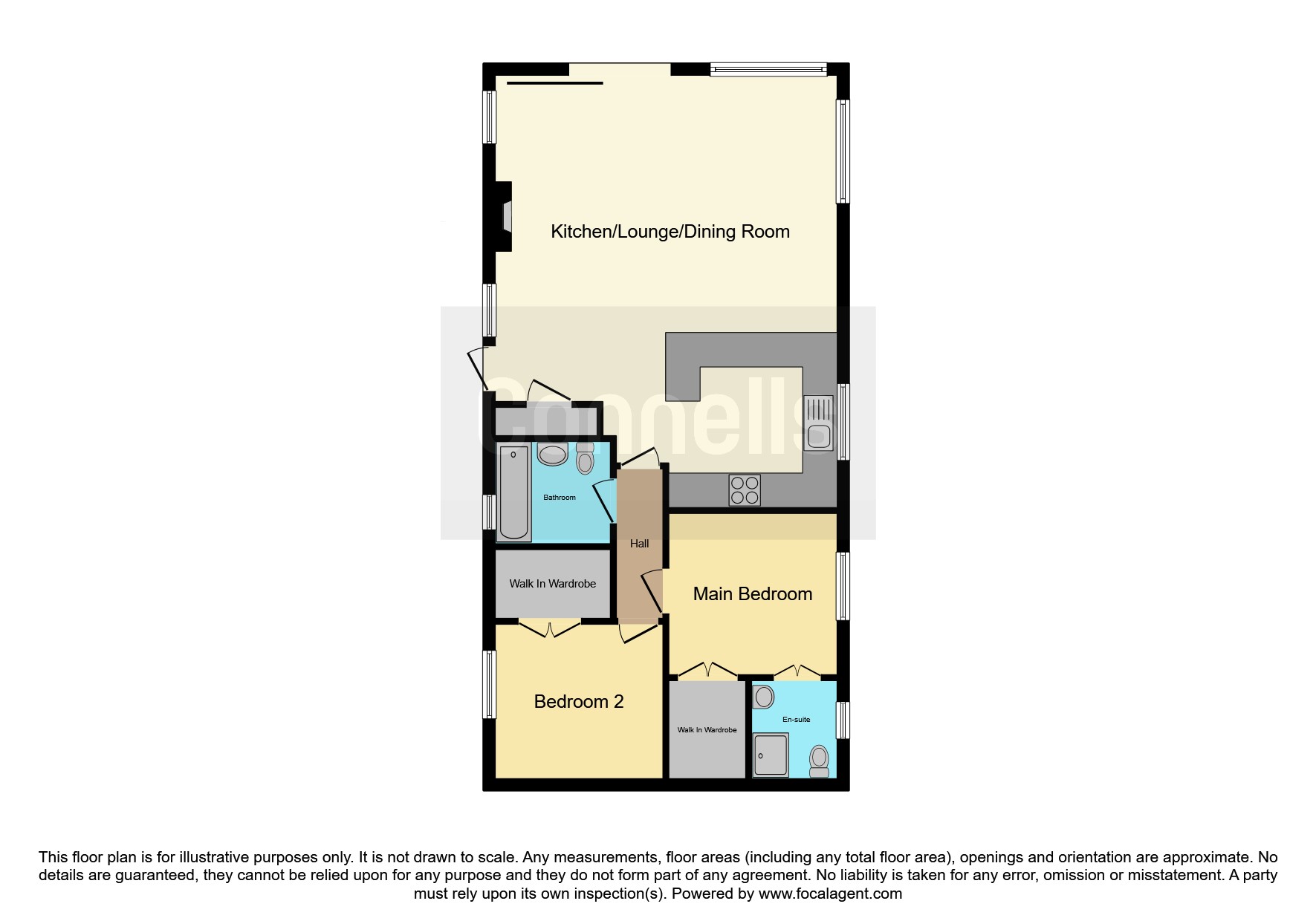Mobile/park home for sale in Week Lane, Dawlish Warren, Dawlish EX7
* Calls to this number will be recorded for quality, compliance and training purposes.
Property features
- Holiday Lodge (Willerby Clearwater)
- Two Bedrooms (Master Ensuite)
- Seaside Location
- Family Bathroom
- Twin Lodge 40ft x 20ft
- Two Allocated Parking Spaces
- Onsite Amenities
- Far Reaching Views
Property description
Summary
A well presented two bedroom holiday lodge situated on the popular Holiday Park of Dawlish Sands. With two allocated parking spaces, large external decking close to the seafront, this would be make the ideal holiday home, or an extra income!
Description
Golden Sands Holiday Park is situated in the perfect seaside spot or Dawlish Warren, making it a popular choice for UK holiday makers.
This park boasts numerous facilities, including both indoor and outdoor swimming pools, an attractive adventure playground, amusements, arcades, and a sun terrace where you can soak up the sun.
Inside the home, it was well looked after by its current owners. With a large open-plan kitchen/living/dining area, two bedroom which both have walk-in wardrobes and an ensuite shower room to the main bedroom. Outside, the decking area provides a fantastic space to relax or dine al-fresco!
It's an ideal base for a Devon caravan holiday, with plenty of local attractions nearby. The greatest allure lies in the sandy beaches just a stones throw away.
Front Of The Property
Two allocated parking spaces, storage shed, storage beneath the decking, steps leading up to the decking and main entrance door.
Entrance
Main door leading into the lodge, with a storage cupboard to the right-hand side which also houses the boiler.
Kitchen/Lounge/Diner 24' 7" max x 19' 4" max ( 7.49m max x 5.89m max )
Kitchen - Double glazed window to the side, wall and base units, one bowl stainless steel sink/drainer, gas hob with extractor over, gas oven, integrated dishwasher, integrated fridge freezer, space for microwave.
Living/Dining Room - Double glazed windows surrounding, sliding patios doors from the lounge and french doors from the dining area onto the rear decking, wall mounted fireplace with electric fire, space for dining table and wall mounted radiators.
Inner Hallway
Doors leading to bedrooms and bathroom.
Bedroom One 9' 6" max x 9' 2" max ( 2.90m max x 2.79m max )
Double glazed window to the side, walk in wardrobe, door to en-suite and a wall mounted radiator.
Ensuite
Obscure double glazed window, shower cubicle, vanity wash hand basin, WC and a wall mounted radiator.
Bedroom Two 9' 5" max x 8' 8" max ( 2.87m max x 2.64m max )
Double glazed window to the side, doors to walk in wardrobe and a wall mounted radiator.
Bathroom
Obscure double glazed window, bath with shower over, vanity wash hand basin, WC and a wall mounted radiator.
Outside
Large decking surrounds the lodge, providing ample space for garden furniture to relax after a busy day.
Agent Notes
Ground Rent - £8520 per annum.
Lease - 21 years remaining
Please note - only the bedroom furniture will remain in the home, however the bed in the main bedroom will be replaced.
1. Money laundering regulations - Intending purchasers will be asked to produce identification documentation at a later stage and we would ask for your co-operation in order that there will be no delay in agreeing the sale.
2: These particulars do not constitute part or all of an offer or contract.
3: The measurements indicated are supplied for guidance only and as such must be considered incorrect.
4: Potential buyers are advised to recheck the measurements before committing to any expense.
5: Connells has not tested any apparatus, equipment, fixtures, fittings or services and it is the buyers interests to check the working condition of any appliances.
6: Connells has not sought to verify the legal title of the property and the buyers must obtain verification from their solicitor.
Property info
For more information about this property, please contact
Connells - Newton Abbot, TQ12 on +44 1626 897030 * (local rate)
Disclaimer
Property descriptions and related information displayed on this page, with the exclusion of Running Costs data, are marketing materials provided by Connells - Newton Abbot, and do not constitute property particulars. Please contact Connells - Newton Abbot for full details and further information. The Running Costs data displayed on this page are provided by PrimeLocation to give an indication of potential running costs based on various data sources. PrimeLocation does not warrant or accept any responsibility for the accuracy or completeness of the property descriptions, related information or Running Costs data provided here.































.png)
