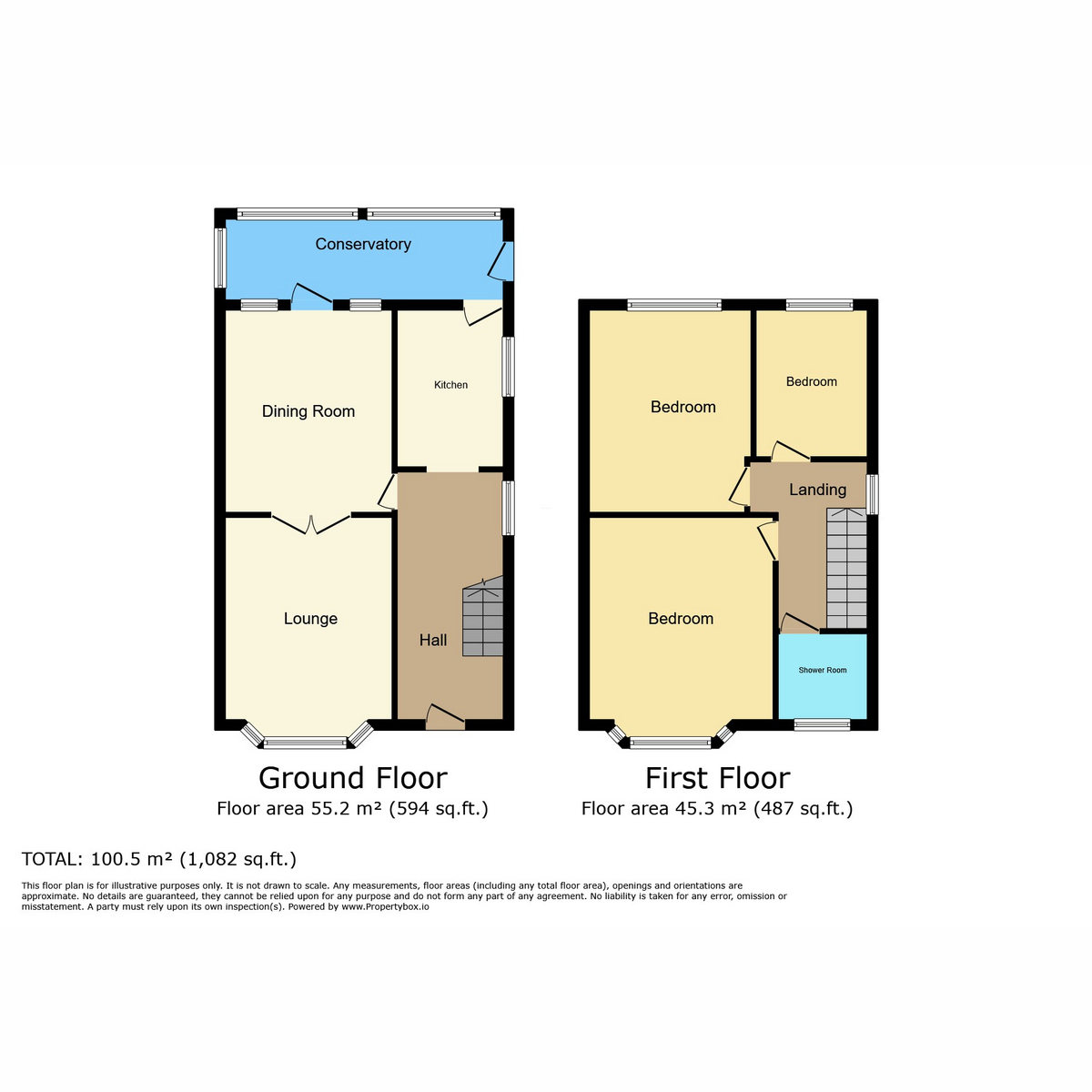Semi-detached house for sale in Bitterne Crescent, Southampton SO19
* Calls to this number will be recorded for quality, compliance and training purposes.
Property description
Located on Bitterne Crescent in the heart of Bitterne, this well-presented three-bedroom semi-detached house offers an excellent opportunity for comfortable family living. The property welcomes you with a spacious hallway leading to a cosy lounge, a separate dining room perfect for family meals, and a kitchen that caters to all your culinary needs. Additionally, the conservatory provides a bright and airy space to relax and enjoy views of the enclosed rear garden.
Upstairs, you will find a landing that gives access to three well-proportioned bedrooms and a contemporary shower room suite. The property also benefits from off-road parking, ensuring convenience and ease for residents.
Bitterne is a thriving suburb of Southampton, known for its vibrant community and excellent local amenities. Families will appreciate the proximity to well-regarded schools, making the morning school run a breeze. The area boasts a variety of shops, cafes, and restaurants, catering to all your daily needs and leisure activities.
Transport links are a major advantage of this location, with the Bitterne train station offering regular services to Southampton Central and beyond. For those commuting by car, the M27 motorway is easily accessible, providing quick routes to Portsmouth, Winchester, and the wider Hampshire region.
This property is offered with no forward chain, simplifying the purchasing process. Whether you are a growing family or looking to invest in a well-maintained home in a desirable location, this house on Bitterne Crescent is ready to welcome you. Don't miss out on the opportunity to make this your new home
Entrance Hall
Lounge (4.10m x 3.30m, 13'5" x 10'9")
Dining Room (4.00m x 3.30m, 13'1" x 10'9")
Kitchen (3.10m x 2.20m, 10'2" x 7'2")
Conservatory
Landing
Bedroom (4.00m x 3.10m, 13'1" x 10'2")
Bedroom (3.90m x 3.30m, 12'9" x 10'9")
Bedroom (2.90m x 2.20m, 9'6" x 7'2")
Shower Room
Disclaimer
The details presented in these property particulars are believed to be precise, but they are intended to serve only as a general guide and must not be regarded as a formal offer or contractual agreement. Prospective buyers should not depend on these details as accurate statements or depictions of reality but should instead verify their correctness via their own inspections or other established means. We have not conducted an exhaustive survey, nor have we tested the utilities, appliances, or particular fixtures. Room dimensions must not be relied upon for carpeting and furnishing decisions. The measurements provided are estimated. No employee within Enfields has the power to make or offer any representation or guarantee about the property
Property info
For more information about this property, please contact
Enfields - Southampton, SO15 on +44 23 8210 9578 * (local rate)
Disclaimer
Property descriptions and related information displayed on this page, with the exclusion of Running Costs data, are marketing materials provided by Enfields - Southampton, and do not constitute property particulars. Please contact Enfields - Southampton for full details and further information. The Running Costs data displayed on this page are provided by PrimeLocation to give an indication of potential running costs based on various data sources. PrimeLocation does not warrant or accept any responsibility for the accuracy or completeness of the property descriptions, related information or Running Costs data provided here.


































.png)
