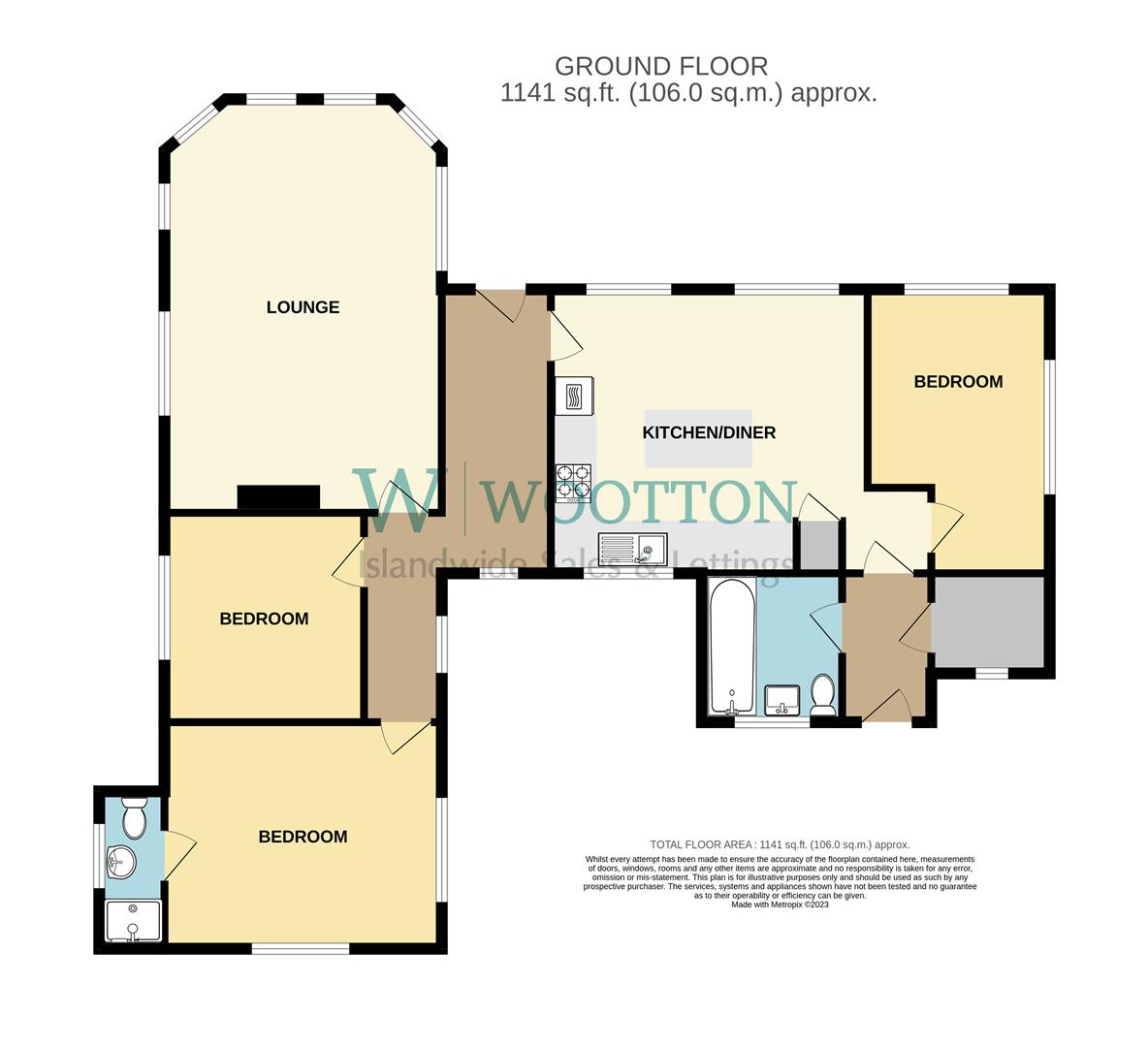Detached house for sale in Converted Chapel, Ashey, Ryde PO33
* Calls to this number will be recorded for quality, compliance and training purposes.
Property features
- 3 Bedroom converted Chapel
- Dating back to 1878 and beautifully presented
- Gardens and ample parking
- Offered Chain Free
Property description
A beautifully converted 3 double bedroom chapel conversion oozing character and on one level. Tastefully modernised and restored to a high standard yet still retaining its individuality with high ceilings, good size rooms and stunning features. Sitting favourably in a semi rural position. Chain free
The Accommodation With Approximate Measurements Co
Entrance Hall
Spacious hallway with doors to Kitchen, bathroom and a walk in utility cupboard housing wall mounted combination boiler and tumble dryer.
Kitchen / Diner (4.78m x 4.27m (15'08 x 14'00))
Recently refurbished room with dual aspect double glazed windows. A tasteful range of wall and floor units with matching 'centre island'. Built in dishwasher, washing machine, hob with extractor over, eye level Neff double oven, fridge freezer. Laminate flooring. 2 x Radiators. Door to 3rd bedroom.
Inner Hallway
Double glazed window. Solid oak arched door to secluded patio area. Concealed radiator. Loft access with ladder.
Lounge / Diner (6.25m x 4.17m (20'06 x 13'08))
A beautiful room with lots of character and charm, its shape still represents the original chapel room, but it has been modernised to allow the "old" and the "new". Six double glazed feature windows. Feature fireplace with a fitted fuel burner. Two ornate radiators.
Bedroom (4.19m x 3.45m (13'09 x 11'04))
Double aspect windows. Radiator. 2 x large wardrobes with hanging and draw space. Door to: En-suite
En-Suite Wet Room
A beautifull modernised en-suite with a large open walk in shower area. Basin. W.C. Double glazed window. Tiled floor and walls. Electric underfloor heating.
Bedroom (3.15m x 2.74m (10'04 x 9'00))
Double glazed window. Radiator.
Bedroom (4.22m x 2.74m (13'10 x 9'00))
Dual aspect double glazed windows. Radiator. Beam to ceiling. This room is accessed from the kitchen / dining room.
Outside
This charming property has numerous secluded seating and patio areas and also boasts a good size lawned garden area. Outside tap and electric points. Further secluded walled courtyard area with outside tap and feature’date stone’ dating the property as layed by Lady Oglander June 1878 ‘. Side access to courtyard
Gated, bloc paved driveway providing off road parking for numerous vehicles.
Lpg
septic tank
Freehold.
Council Tax: D EPC: F
Property info
For more information about this property, please contact
Williams Isle of Wight, PO33 on +44 1983 507101 * (local rate)
Disclaimer
Property descriptions and related information displayed on this page, with the exclusion of Running Costs data, are marketing materials provided by Williams Isle of Wight, and do not constitute property particulars. Please contact Williams Isle of Wight for full details and further information. The Running Costs data displayed on this page are provided by PrimeLocation to give an indication of potential running costs based on various data sources. PrimeLocation does not warrant or accept any responsibility for the accuracy or completeness of the property descriptions, related information or Running Costs data provided here.































.png)

