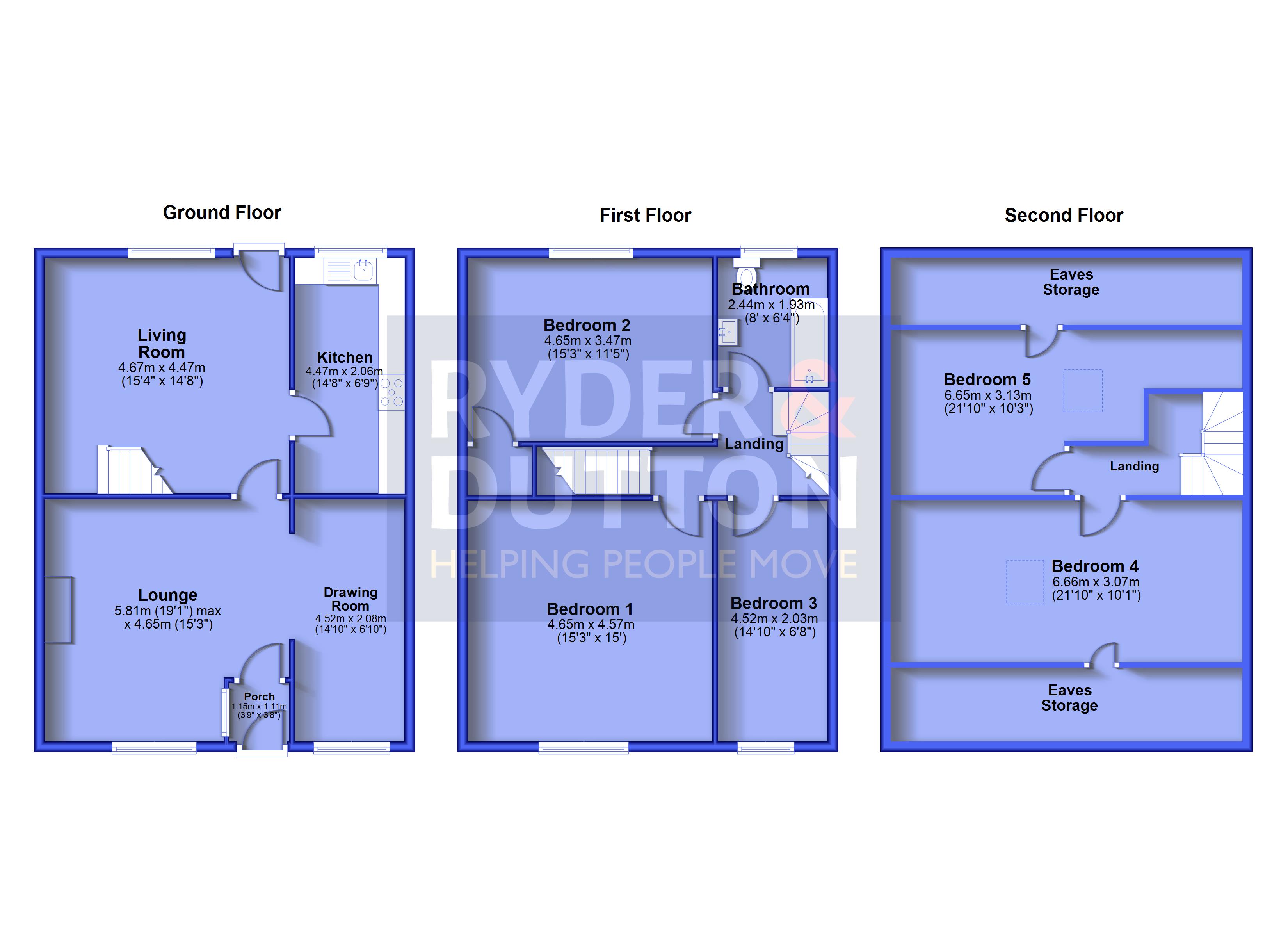Terraced house for sale in Bacup Road, Rawtenstall, Rossendale BB4
* Calls to this number will be recorded for quality, compliance and training purposes.
Property features
- Lease 999yrs from 7/2/1851
- Council Tax Band A
- EPC:tbc
Property description
Presenting this huge, five-bedroom, with the smallest bedroom being 100sqft. There are also three reception rooms, a modern fitted kitchen, stylish, tiled bathroom and an enclosed, stone paved rear garden, with a car park to the rear. EPC:tbc
Superbly situated in the bustling heart of Rawtenstall centre, close to the high street with independent boutiques, cafes and restaurants, the centre square and the modern bus interchange, where there are regular, direct routes to Manchester until late.
Entering the property from the front, there is a porch, before you move into the large 210sqftlounge, where a large opening on the right gives open plan access to the 100sqft dining room, giving a huge reception space, all with two large front windows, stylish decoration and a contemporary, glass-fronted gas fire.
A door leads through to the 225sqft living room, with a rear window and door giving views and access to the garden, a door into the kitchen and an open staircase to the first floor.
The kitchen is almost 100sqft and features, stylish, modern light grey fitted kitchen, with appliances across three walls, with features such as a five-ring gas hob, an integrated double oven and microwave, tall, slide-out storage and a rear window.
Take the stairs to the first-floor landing where there are doors to the first three bedrooms, the family bathroom and a further staircase to the top floor, where a landing and two further bedrooms can be found.
Bedroom one is a very generous 225sqft double bedroom at the front, whilst at the rear bedroom two is an impressive 170sqft large double. Bedroom three is around 100sqft with a front window and whilst a touch narrow to be a true double bedroom, certainly does not lack the space.
The family bathroom features slate coloured floor tiles and beige tiles across all four walls to the ceiling. There is a bath, with shower above and glass screen, W.C. Wash hand basin, towel radiator and a large, frosted window.
The top floor bedrooms are both large rooms, and each enjoy generous eaves storage across the length of the rooms. Bedroom four is around 2090sqft with good ceiling heights ranging from c.8'11/2.7m to c.3'10/ 1.2m, with radiator and skylight. Bedroom five has similar attributes, but a touch smaller with around 160sqft of space.
A tremendous 'Tardis' of a house, in this incredibly convenient location, with easy access to the M66 motorway for Manchester and close enough to walk to Whitaker Park, the elr Heritage Steam Railway, Rossendale ski slope and the stunning surrounding countryside.
Property info
For more information about this property, please contact
Ryder & Dutton - Rawtenstall, BB4 on +44 1706 408823 * (local rate)
Disclaimer
Property descriptions and related information displayed on this page, with the exclusion of Running Costs data, are marketing materials provided by Ryder & Dutton - Rawtenstall, and do not constitute property particulars. Please contact Ryder & Dutton - Rawtenstall for full details and further information. The Running Costs data displayed on this page are provided by PrimeLocation to give an indication of potential running costs based on various data sources. PrimeLocation does not warrant or accept any responsibility for the accuracy or completeness of the property descriptions, related information or Running Costs data provided here.






































.png)


